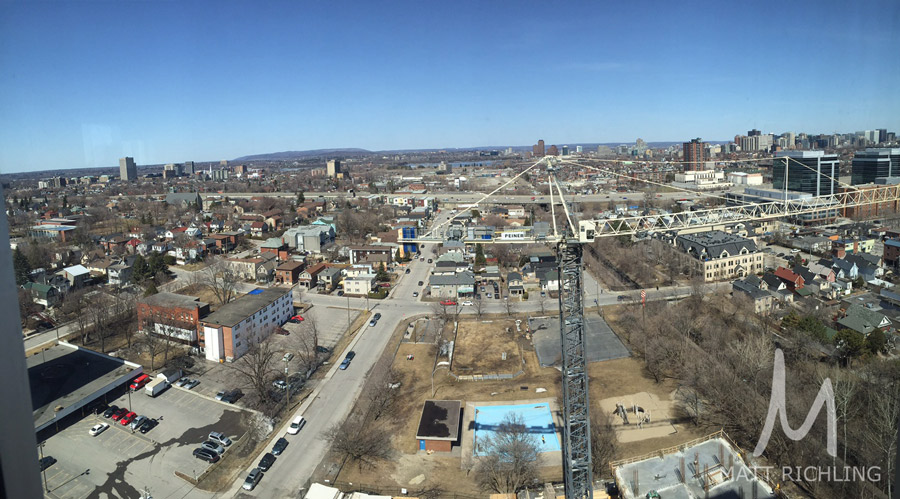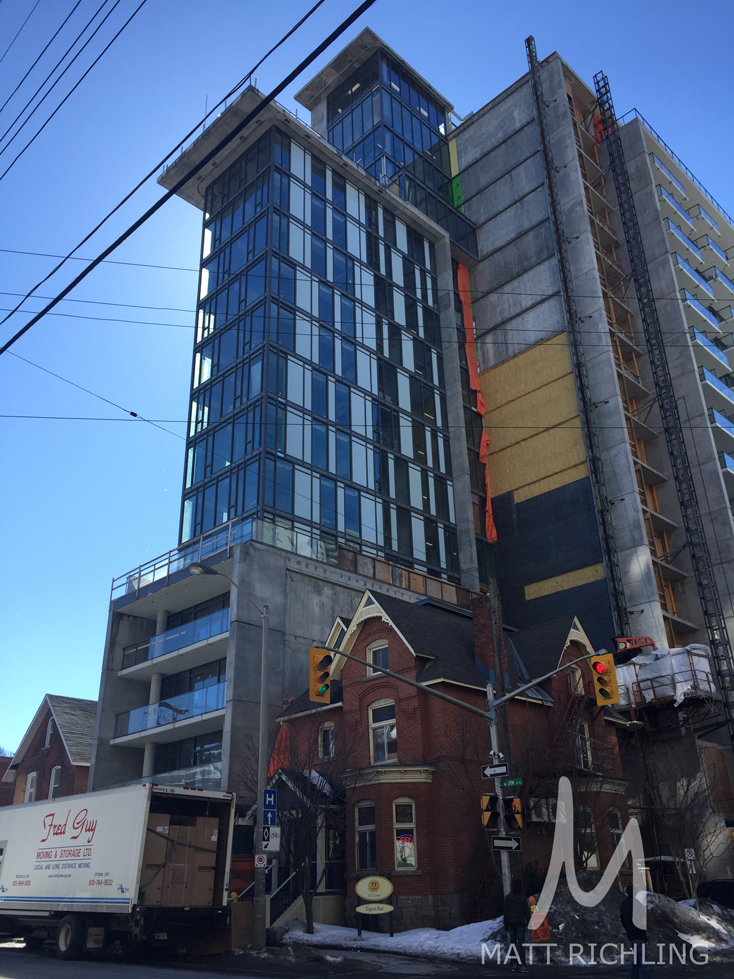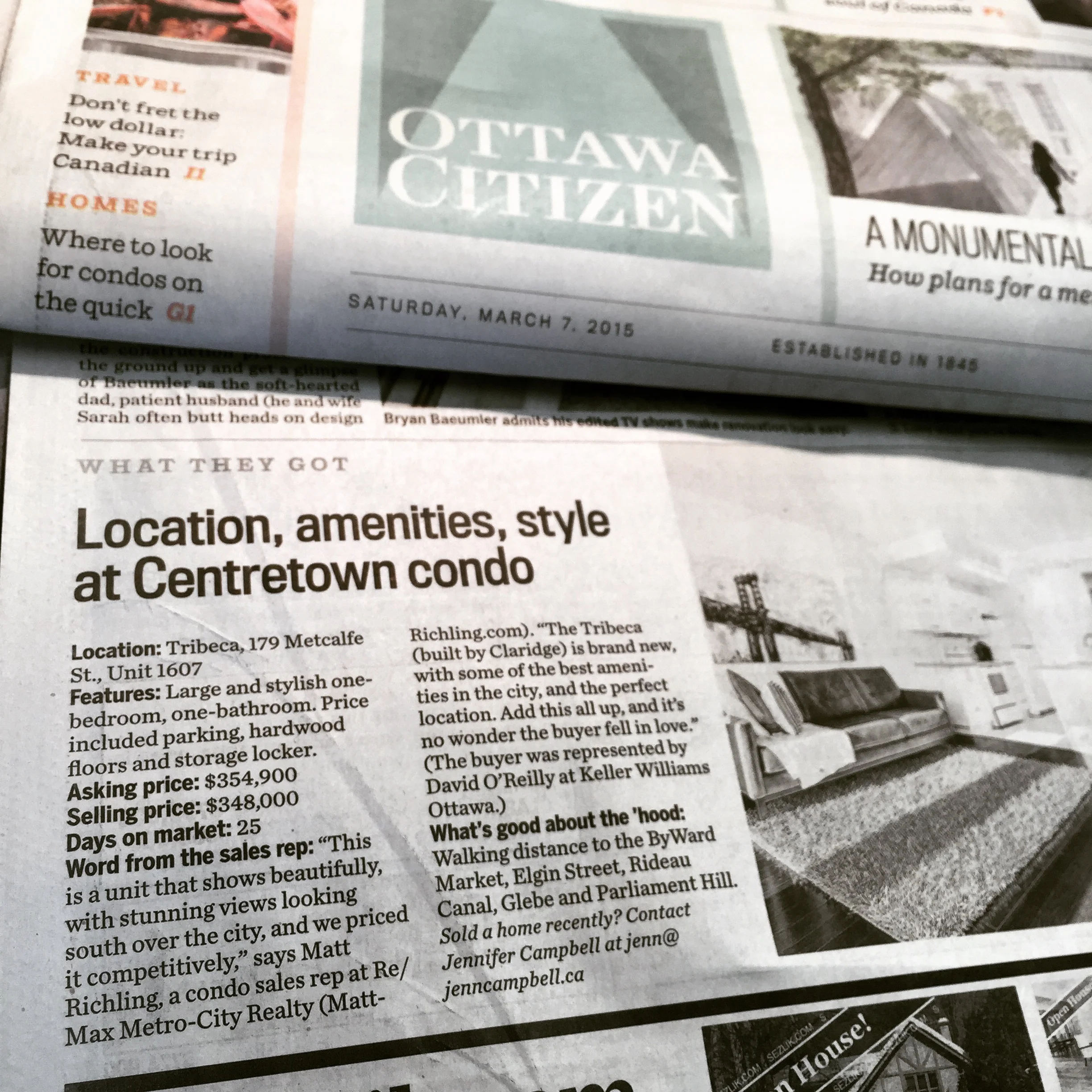Gotham Showcases Modern Industrual In Four Models
Patrick Langston - Ottawa Citizen
March 13, 2015
Condo buyers anxious for a taste of life at Lamb Development’s much-anticipated Gotham — a name that evokes robust images of both New York City and Batman — can do so Saturday when four model suites open to the public.
The models, ranging from 497 to 922 square feet, feature strong industrial accents such as exposed concrete as well as generous glazing and contemporary decor.
The 17-storey building of glass, steel and black brick towers over a mostly low-rise neighbourhood at the corner of Gloucester and Lyon streets.
The project has sold well since it launched four years ago: only 40 of its 240 units remain available, and the builder may keep some of those unsold condos as rentals. Penthouses and “glasshouses” (spectacular, glass-enclosed units) have all sold.
Construction was slowed by this winter’s extreme cold, but company president Brad Lamb says buyers are expected to take occupancy by March 24.
The remaining units will be sold four at a time, and there will always be a quartet of model suites for viewing. Lamb calls the approach a “patient” way of selling. Keeping your customers a little hungry is also a smart way of selling.
Available suites at the time of writing range from $262,900 to $451,900.
The model suites embody the company’s fondness for contemporary, industrial-tinged design, according to Lamb.
“We want to be edgier in all our units: we use exposed concrete; nine-foot ceilings, sometimes higher; modern, clean finishes. We don’t want anything historically oriented; it’s always to the future.”
Lamb says the models target Ottawa’s main condo market: young singles, young couples, the occasional 50-plus pair without children.
“Our goal is to deliver in every market the best units in the middle-class range.”
The project will include seven condo townhomes with private patios and 20-foot-plus ceilings in the living/dining rooms. Five of the seven homes have sold.
The models
Loft 08/09: The one-bedroom, 497-square-foot unit may be the smallest of the four models but, like all the condos at Gotham, the shotgun-style layout captures some of the great outdoors thanks to the wall of glass in the living/dining/kitchen area. The expanse of glazing includes a patio door leading to the standard-issue balcony with its gas barbecue hookup.
The kitchen features stainless-steel appliances including a gas stove, and the sleek, white Euro-style cabinetry matches the quartz countertop. The finishes in the models are all standard features, says Lamb.
The bath and bedroom, the latter with three walls only and simply decorated to reduce clutter, sit between the entry and the main living area.
An exposed concrete wall runs the length of the model, which is priced at $262,900.
Loft 10: With both a den and a bedroom, this unit maxes out its modest 648 square feet.
The den, just off the entry, sets the contemporary tone with its exposed concrete wall, black-and-white photo of a manual typewriter, and a metal-and-glass floor lamp.
A round wooden table set with white candles and surrounded by wood and-blue fabric chairs lends warmth to the living area with its one concrete wall and ceiling that are Lamb standards.
The bedroom’s sliding, frosted-glass door would provide privacy if you had a guest sleeping on a pull-out couch in the adjacent living room.
This unit is $317,900.
Loft 11/12: Another bedroom-plus-den unit, but at 751 square feet, this one has extras such as a four-piece bath with access from both the bedroom and den.
The kitchen, which is just off the foyer, has an elegant feel thanks to the blend of charcoal grey cabinetry and white countertops.
“I think we build the most beautiful washrooms and kitchens in any market,” says Lamb. “They’re like art.”
The suite, which sells for $357,900, features dark wood flooring and striking furniture, like a metal and timber credenza.
Loft 07: At 922 square feet, this unit has room for a den, a bedroom large enough for a compact tub chair in one corner, a four-piece ensuite with an undermount sink, and, just off the foyer, a powder room.
Contemporary reigns in the living area with metal basket dining chairs, a gleaming white laminate credenza, and low-slung steel and fabric easy chairs.
The kitchen sports a large island with a double, undermount sink and contemporary fixtures. The backsplash is light grey subway tile.
The unit costs $451,900.
In the area
It’s a short walk to everything from Bank Street’s restaurants and stores to parks like the one overlooking the National Library of Canada. For those with a green thumb, there are a couple of nearby community gardens, including one at Nanny Goat Hill at Laurier and Bronson.
Gotham
What: 240 condo units in a 17-storey downtown tower. Also an adjacent seven-unit townhome condo development.
Builder: Lamb Development Corporation
Prices: Apartments that will be available as of Saturday start at $262,900. Condo fees: 42 cents a square foot. Parking, $35,900.
Sales centre: 224 Lyon St.
Hours: Monday to Wednesday, noon to 6 p.m.; Thursday, 3 to 8 p.m.; weekends, noon to 5 p.m. Closed Fridays. (Model viewings by appointment only.)
Information: 613-257-8887, gothamottawa.com






























































