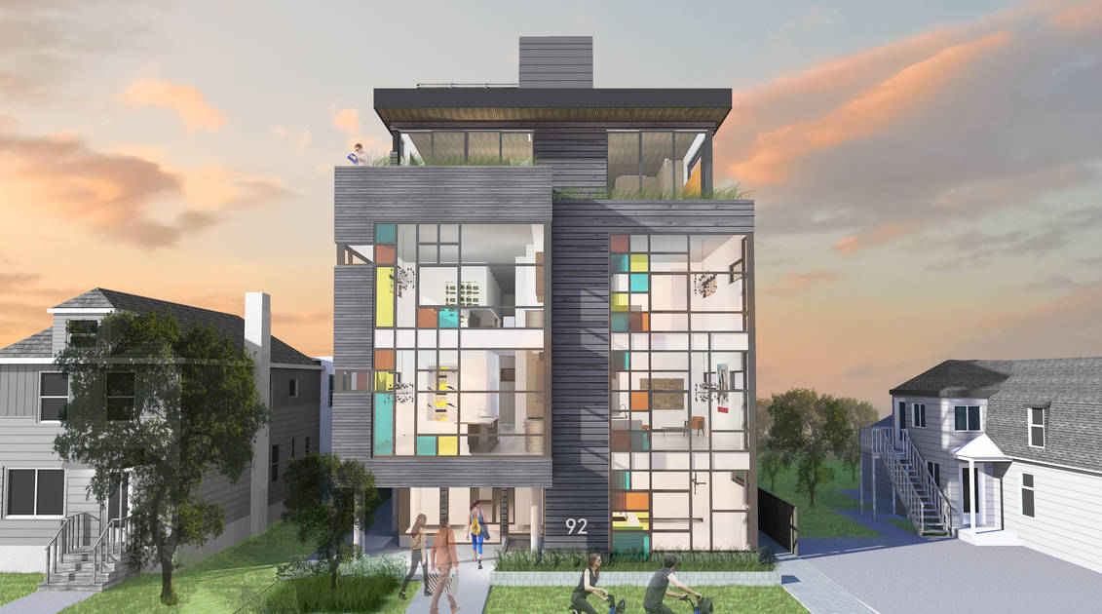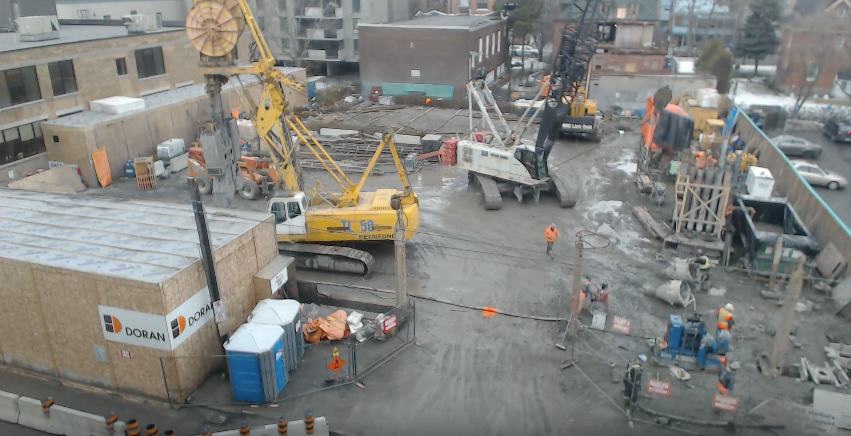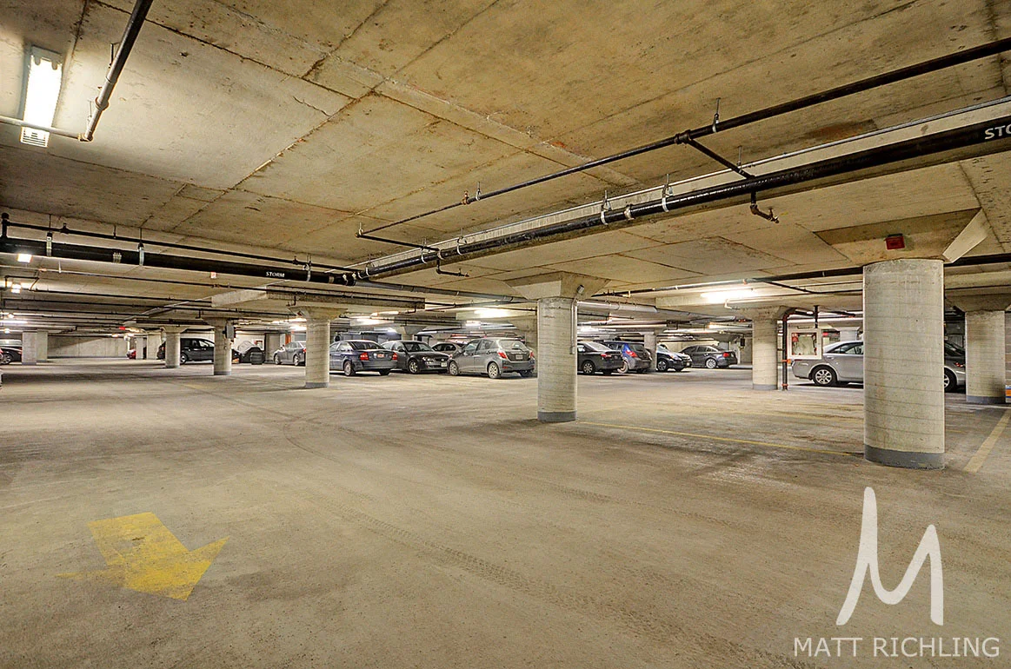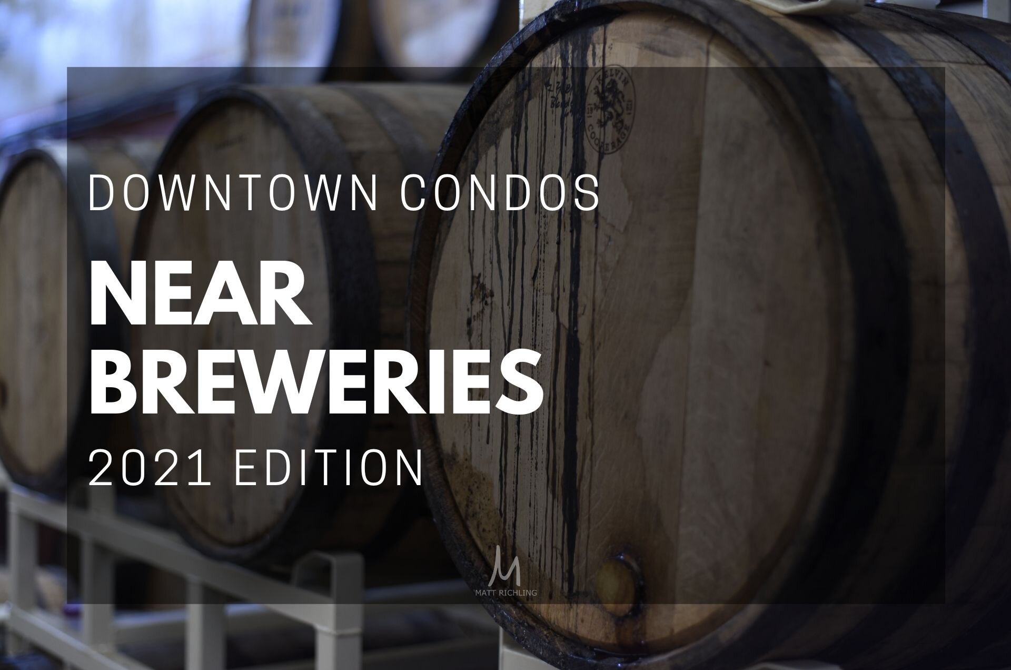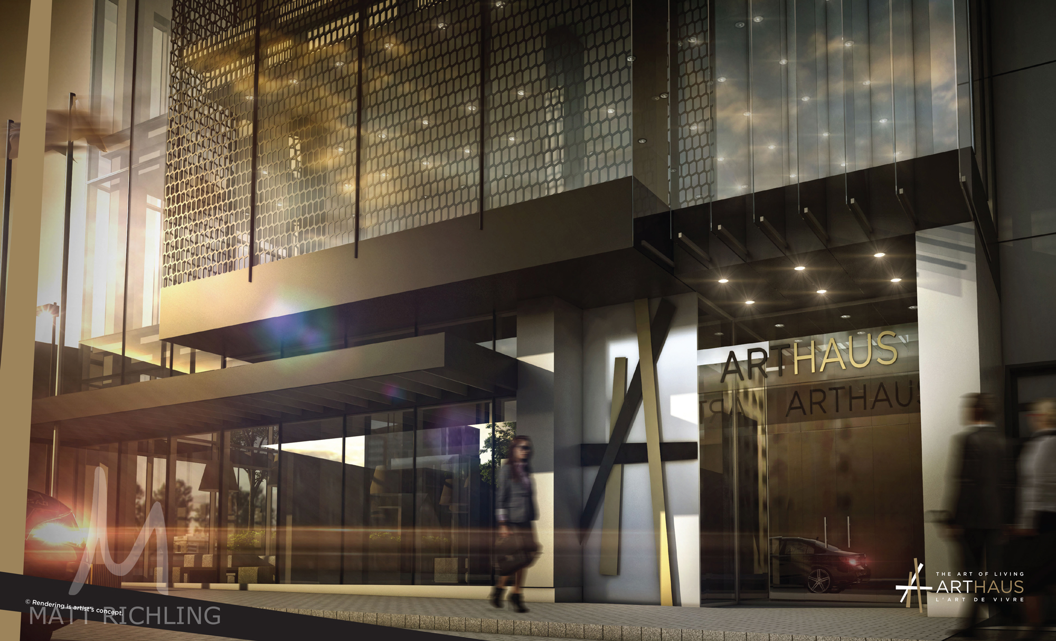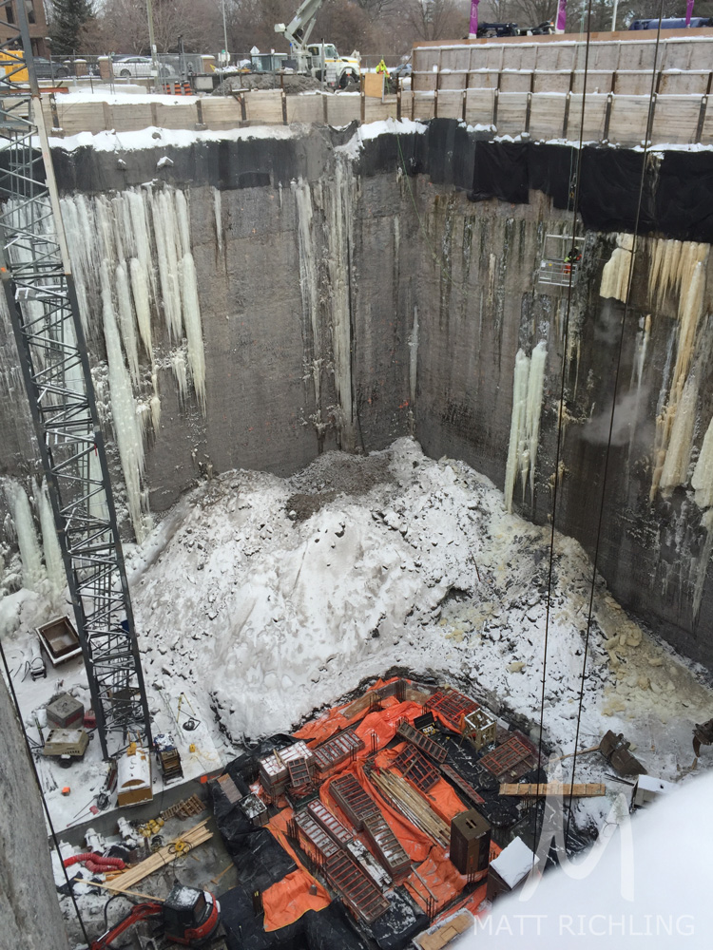Richcraft Homes is currently pushing the last remaining units inside of the Galleria 2, located at the corner of Besserer and King Edward (on the border of Sandy Hill and the Byward Market). "The Million Dollar Event" has discounts on the remaining ten units, ranging from $40,000 to over $275,000 off of the purchase price. The building is now fully completed, allowing a quick closing period (for those who are looking to move fast). Building features an indoor pool, gym, amenities room and outdoor area, visitor parking, etc.
A few of the available units include - The Urban Sp. on the 11th floor, 720sqft plus a large 435sqft terrace originally priced at $493,778, now priced at $399,000. The first major standout is the terrace, but looking closer you will see that the living area is decent and provides plenty of room depending on how you wish to enjoy the space. This includes underground parking, storage locker, stainless appliances, hardwood throughout including the bedroom, Granite counters throughout etc.
Another favorite is the Fenton floorplan on the 6th floor, 978sqft two bedroom two bathroom that was originally listed at $487,000 and now priced at $447,000. A smaller sized corner unit that includes a master en-suite bathroom and lots of light. This includes underground parking, storage locker, stainless appliances, hardwood throughout including the bedroom, Granite counters throughout etc.
Overall with the highly desired location (steps to Byward Market, Rideau Shopping Center, Nordstrom, Parliament Hill, University Of Ottawa, etc), and high-quality finishes, these units are certainly appealing to those currently shopping. There are only ten units - so once they sell, they are gone.
If you are interested in downtown condos for sale in Ottawa, contact Matt Richling (sales representative with RE/MAX Hallmark Realty Group) who focuses on downtown living. Fill out the form below or email him directly - Matt@MattRichling.com.













