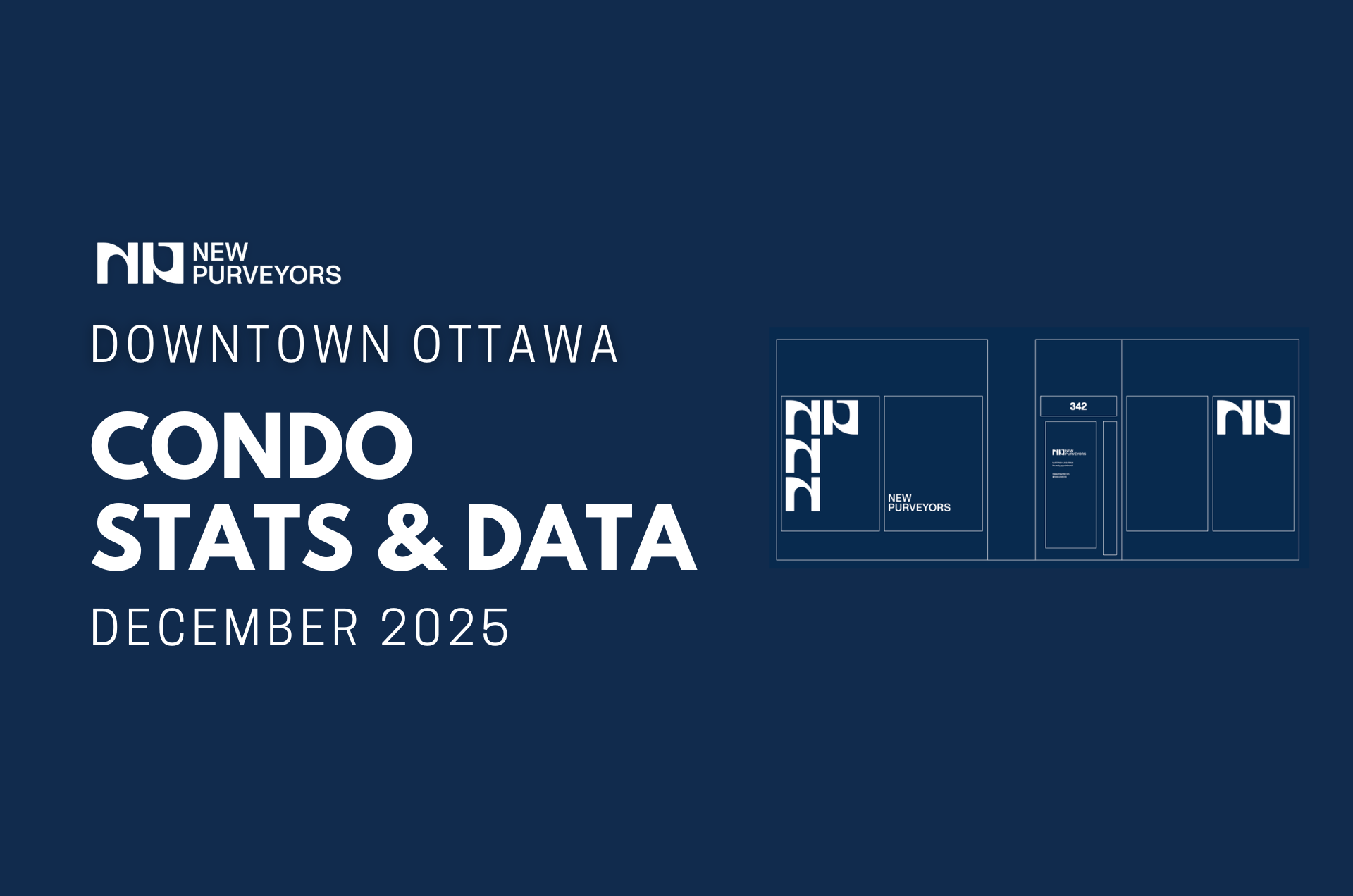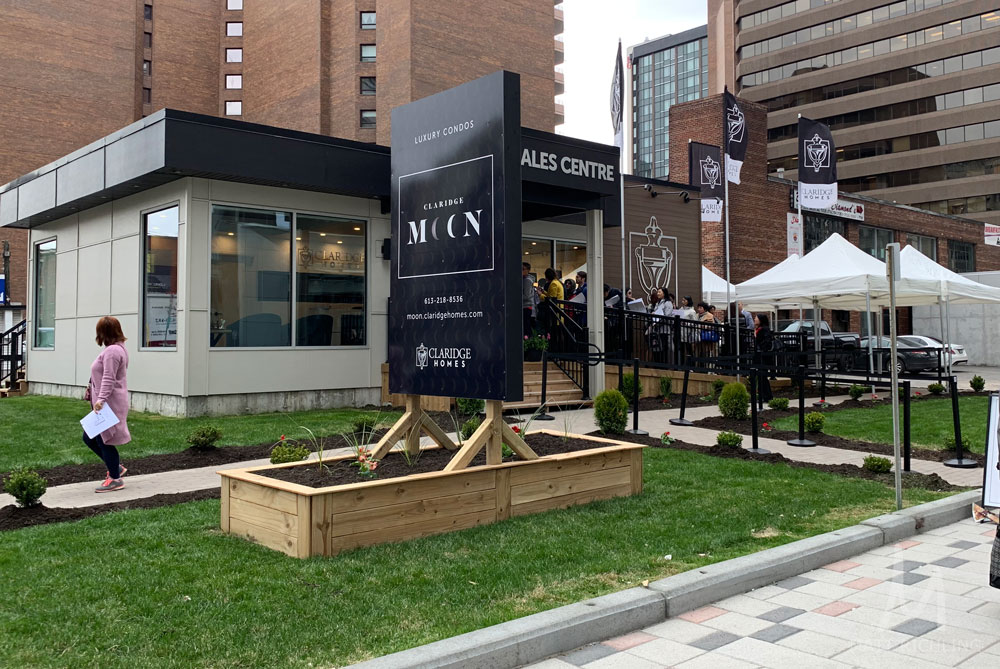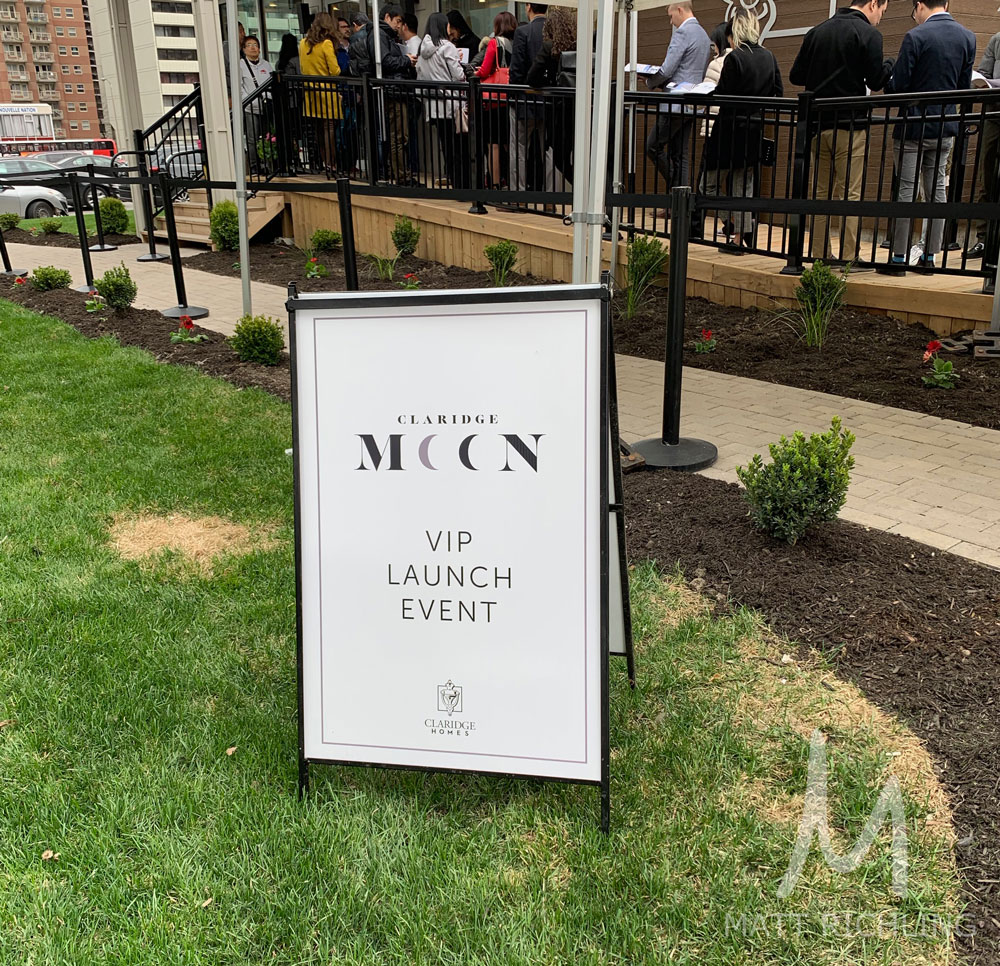
**For more information about Claridge Moon, visit our Claridge Moon project page HERE. All information about the project will be located here, including floorplans, renderings, construction update, news articles, pricing, etc. **
Claridge launched its latest project called Claridge Moon which will be located at the corner of Queen and Lyon street. The project will consist of 266 units over 27 stories. As of today, Claridge has sold firm 33 units with another 10 units currently held reserved for signing. Pricing has not yet increased, yet we are told to expect an increase soon.
Ottawa Condo News

Why So Many People in Ottawa End Up Moving Twice (And How to Get It Right the First Time)
















