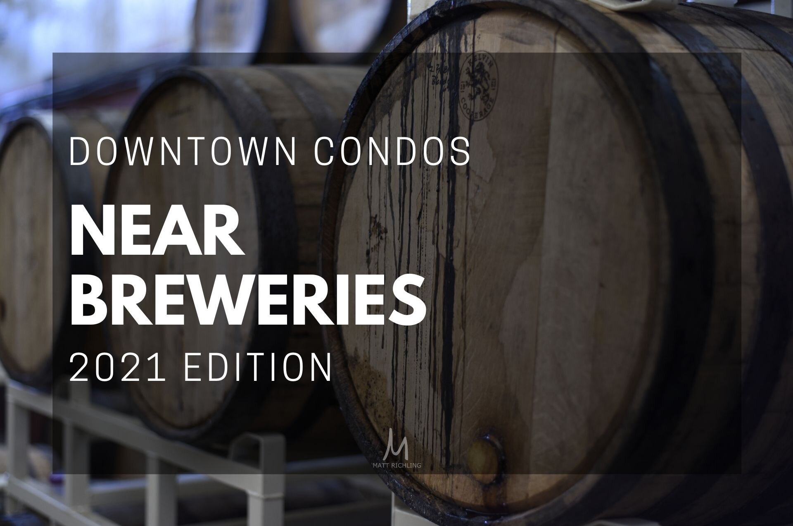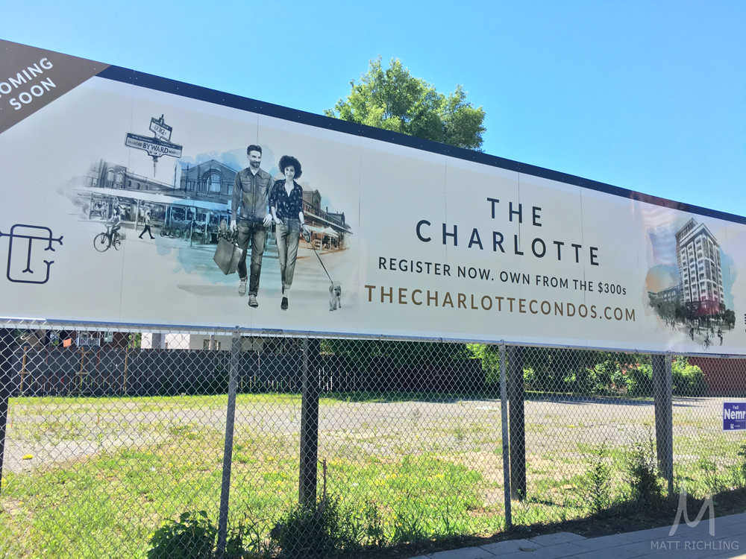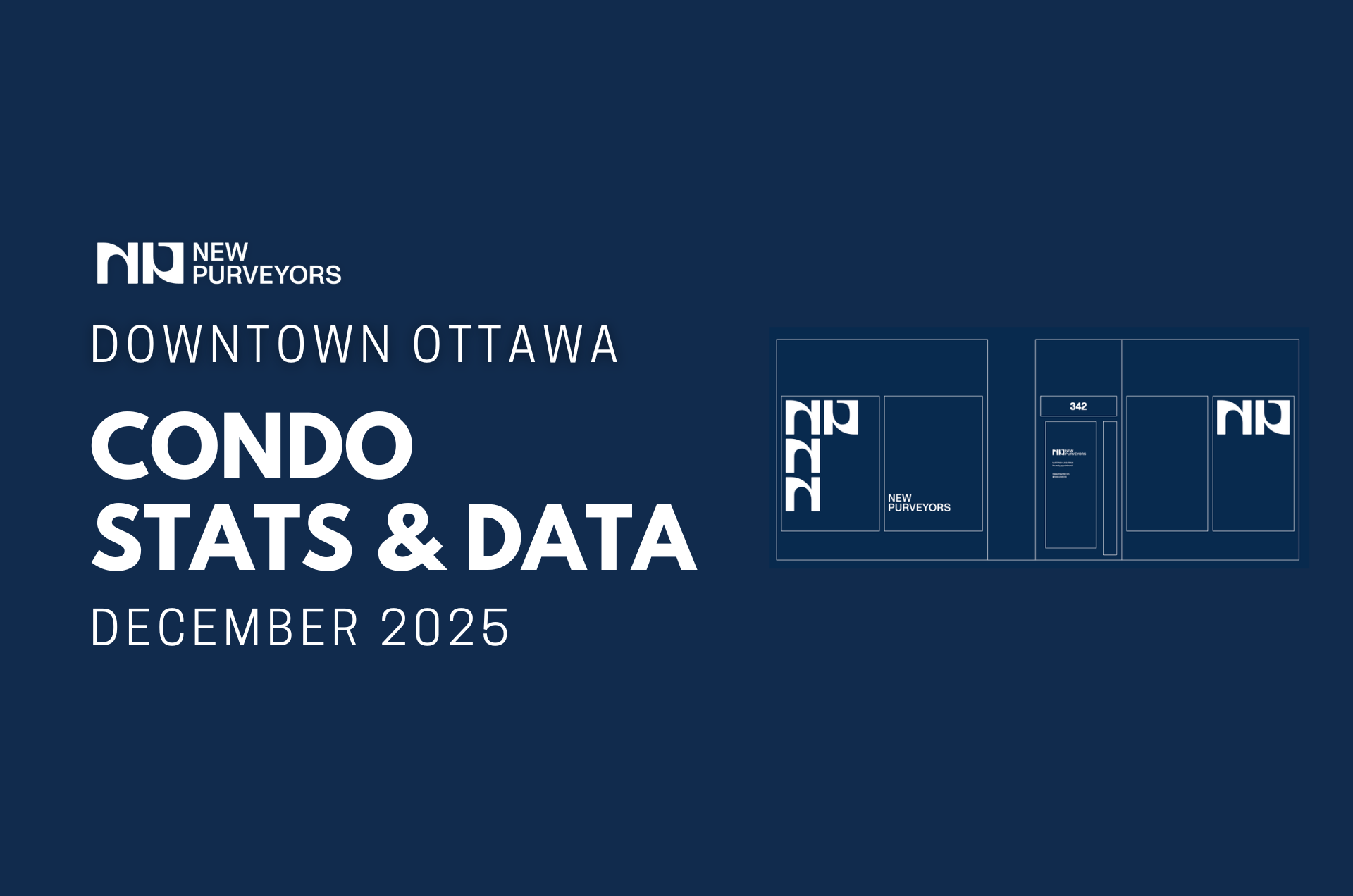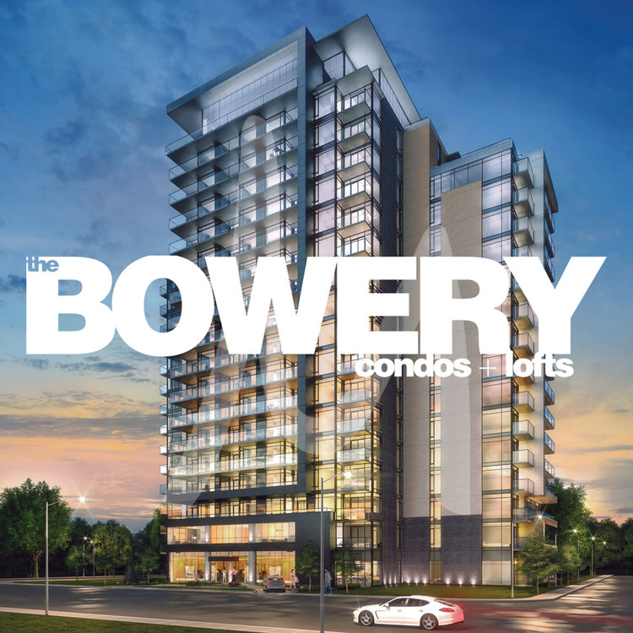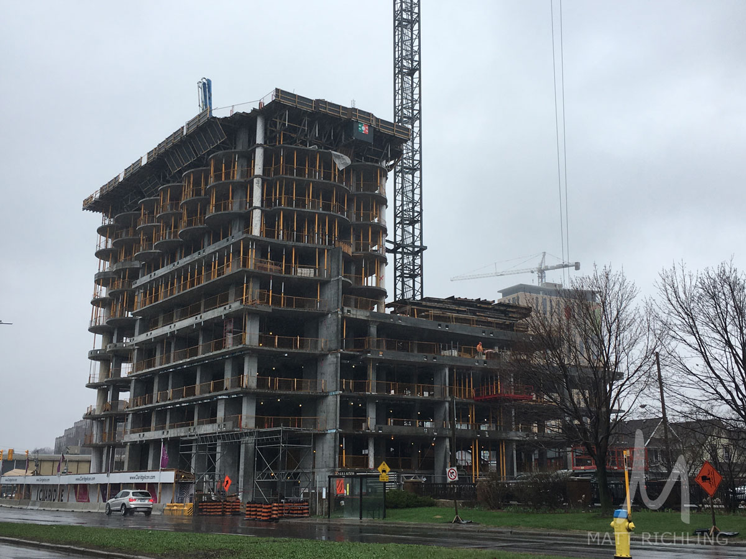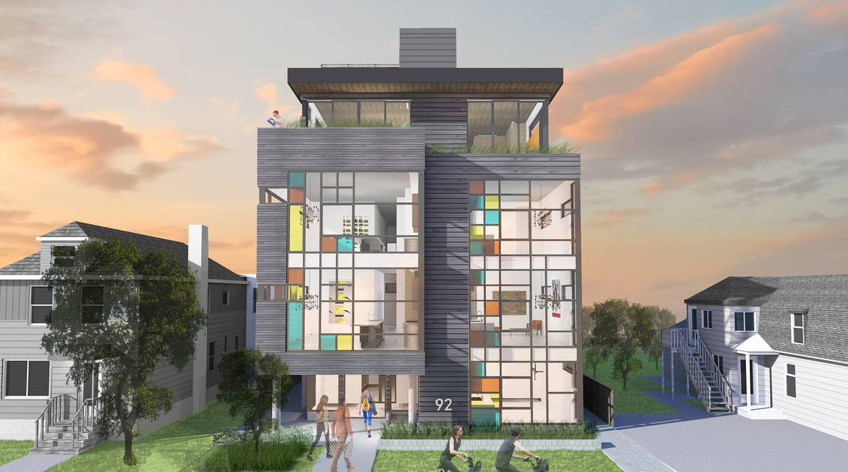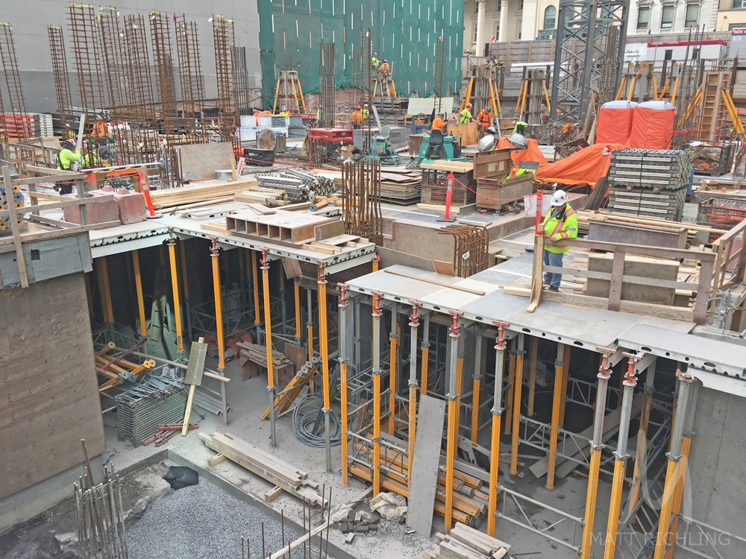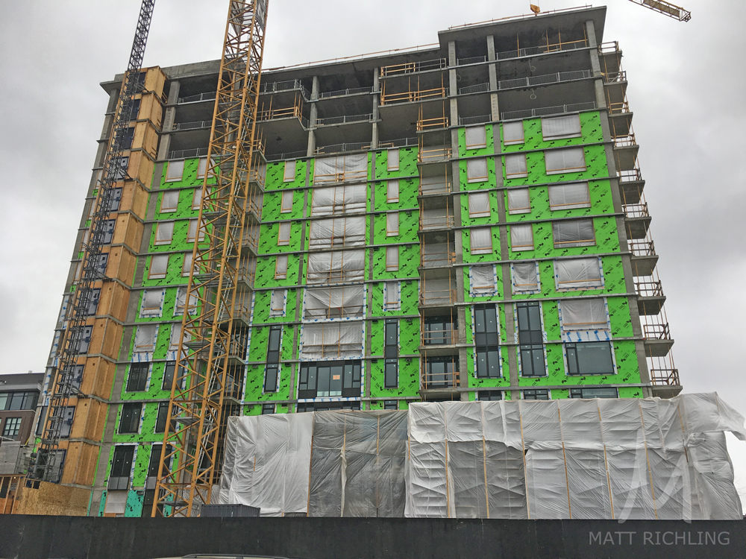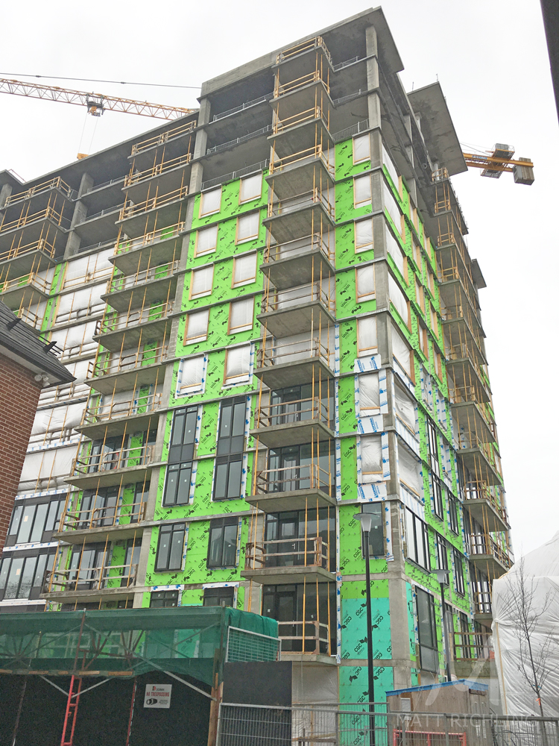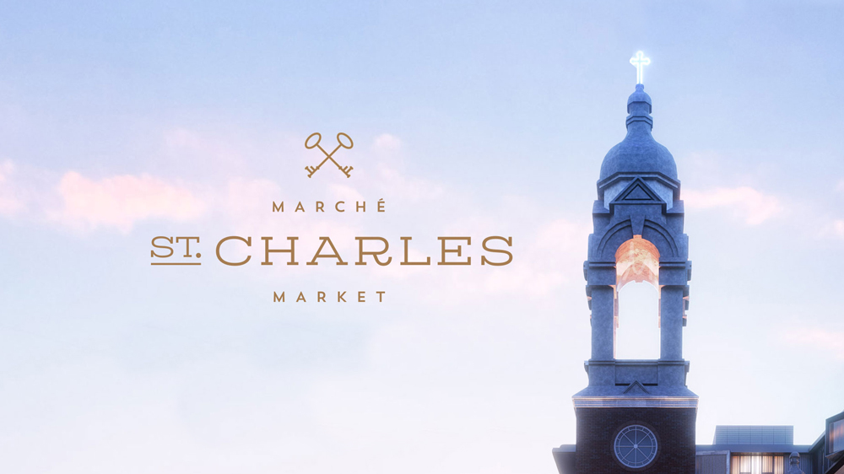Often you will hear people in Ottawa throwing around the term PDI - Which stands for pre-delivery inspection. When you purchase a brand new condo (or home) you will be enrolled in the seven-year Tarion Warranty program. Before you take occupancy (move in), you will do an "inspection" of the entire unit with the builder. This is a comprehensive inspection where you may also be demonstrated on how to operate the home's systems such as plumbing, heating, and cooling.
Any item that is damaged, missing, incomplete, or not operating correctly, should be noted on the PDI form that the builder will provide, which will verify that these conditions existed prior to occupancy. Some units have many small problems, some have very few. This is a chance for the builder to correct any issues before you take occupancy. Once the inspection is over, you will be asked to sign the PDI form.
Some examples that we have seen first hand are:
- tiles or flooring installed incorrectly or damaged
- appliances missing or damaged
- cabinet trim missing or damaged
- windows damaged
- baseboard trim damaged or missing
- poor paint or drywall mudding
- drywall nail pops
- counters missing or damaged
- the list goes on...
Keep in mind that the PDI is to establish that the problem existed before you moved in. If it is not mentioned on the PDI form, then it may be difficult to establish that the issue did not happen after you moved in and after you have occupancy. If there are any items that are not corrected by the time you move in, they need to be listed on a 30-day or year-end form. These forms represent a request for a warranty service and listed items that are covered under warranty that must be addressed by the builder within a specific amount of time.
If you are unable to make the PDI, you can always ask the builder and try to change the date. If that is not possible, you are able to send a designate (such as your real estate agent or friend/family member) - just provide your builder with written authority to sign the PDI form.
Check out our post with tips for doing your PDI inspection - CLICK HERE.
Questions about buying condos in Ottawa? I would love to chat. Fill out the form below and ask away!





