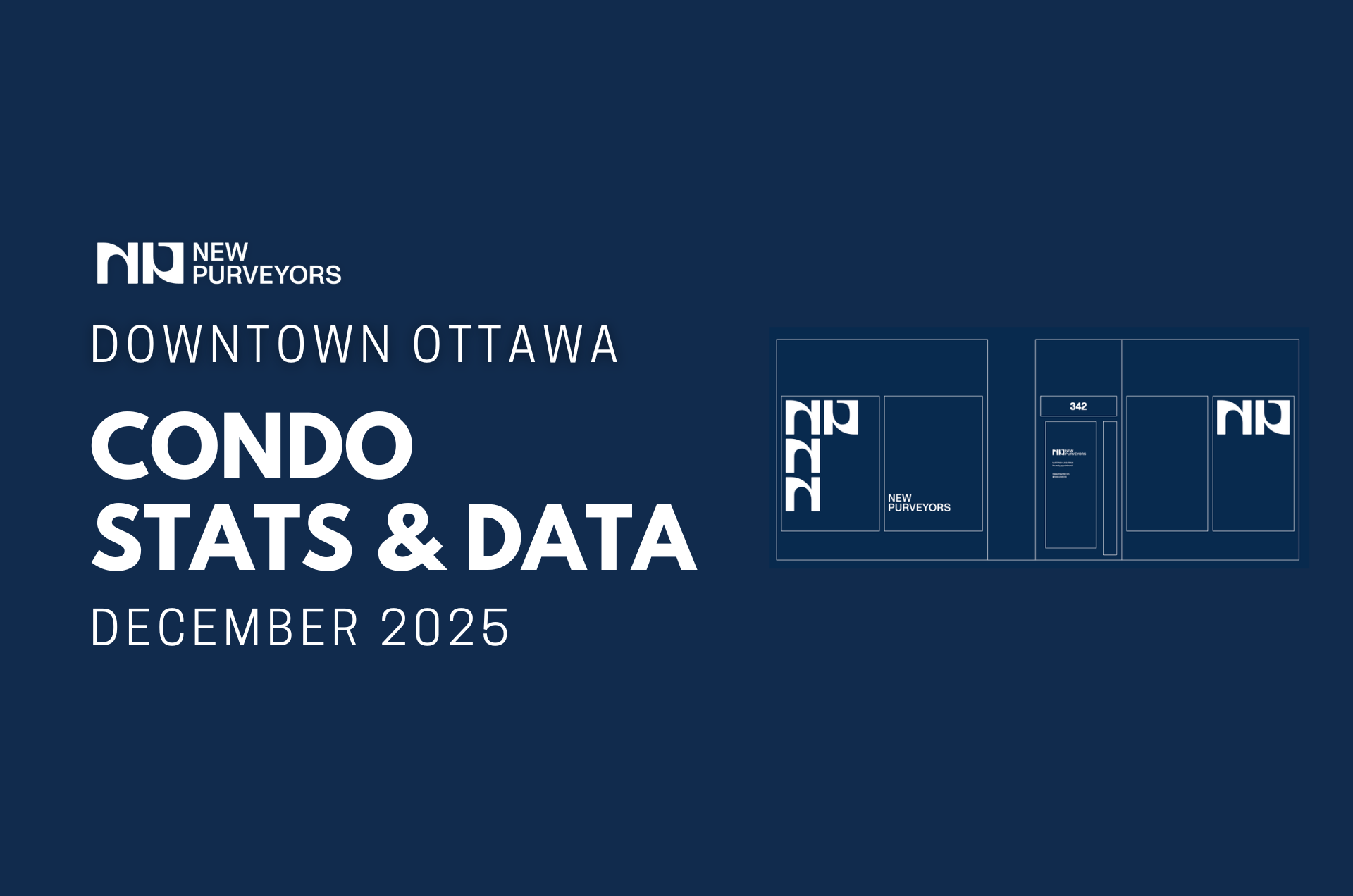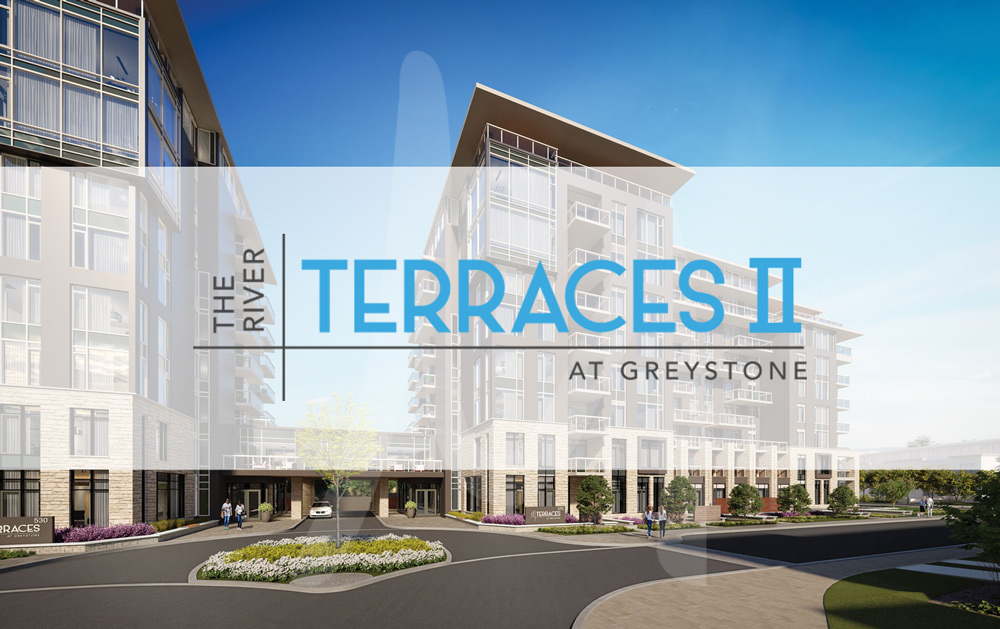**For more information about The Spencer, visit our The Spencer by EQ Homes page here. Includes everything about The Spencer in one place, floorplans, renderings, pricing, etc.**
EQ Homes is launching their next project which will be located at Greystone Village in the heart of Old Ottawa East. The Spencer will be a nine-floor building consisting of 85 units that range from 316sqft up to 1471sqft. Pricing starts at $282,900 and goes up to $1,700,900 for the large penthouse. Deposit is 15% ($5k at signing, 5% less deposit at 30 days, 5% at 90 days, 5% at 180 days).
We are fans of EQ Homes and their product. This project will do well and a great choice for someone looking to be centrally located. Walkable to the Glebe and a short bike ride to the Byward Market, with the Rideau River in your backyard.
For more details, visit our THE SPENCER page, or contact us directly at info@mattrichling.com.
Please note - We are able to help reserve a unit this weekend before the building is launched to the public next weekend. These meetings are done virtually with the builder and need to be booked in advance and are filing up. If you are interested in doing so please let us know ASAP.





















