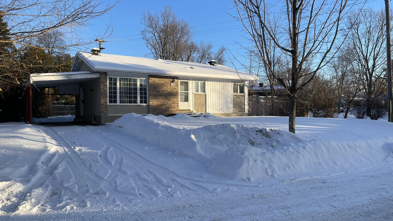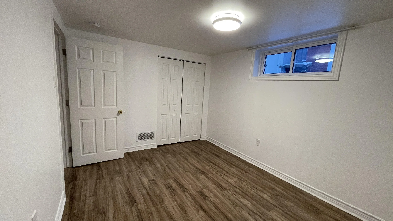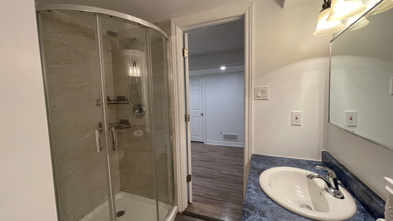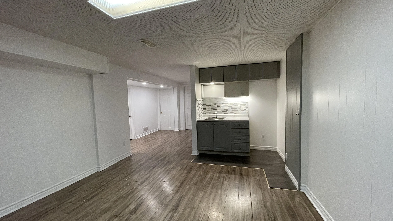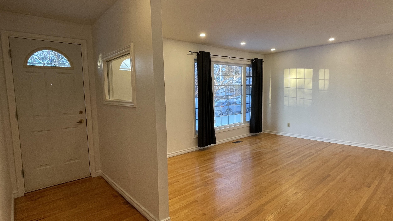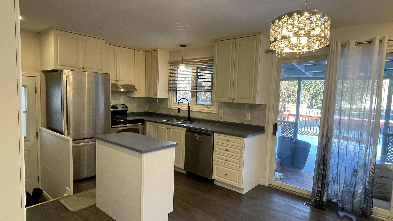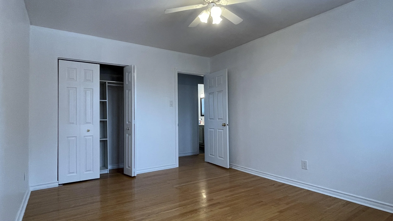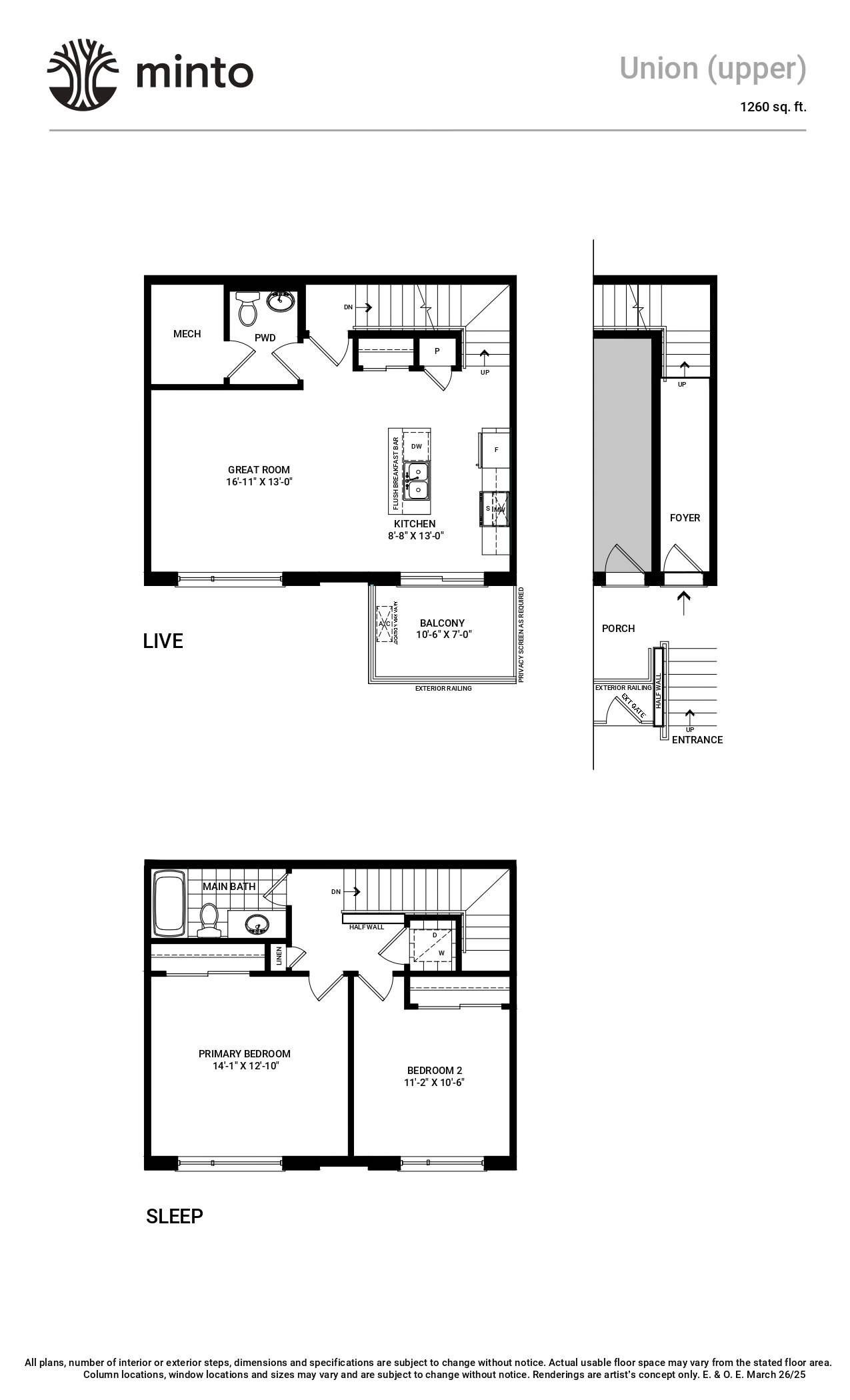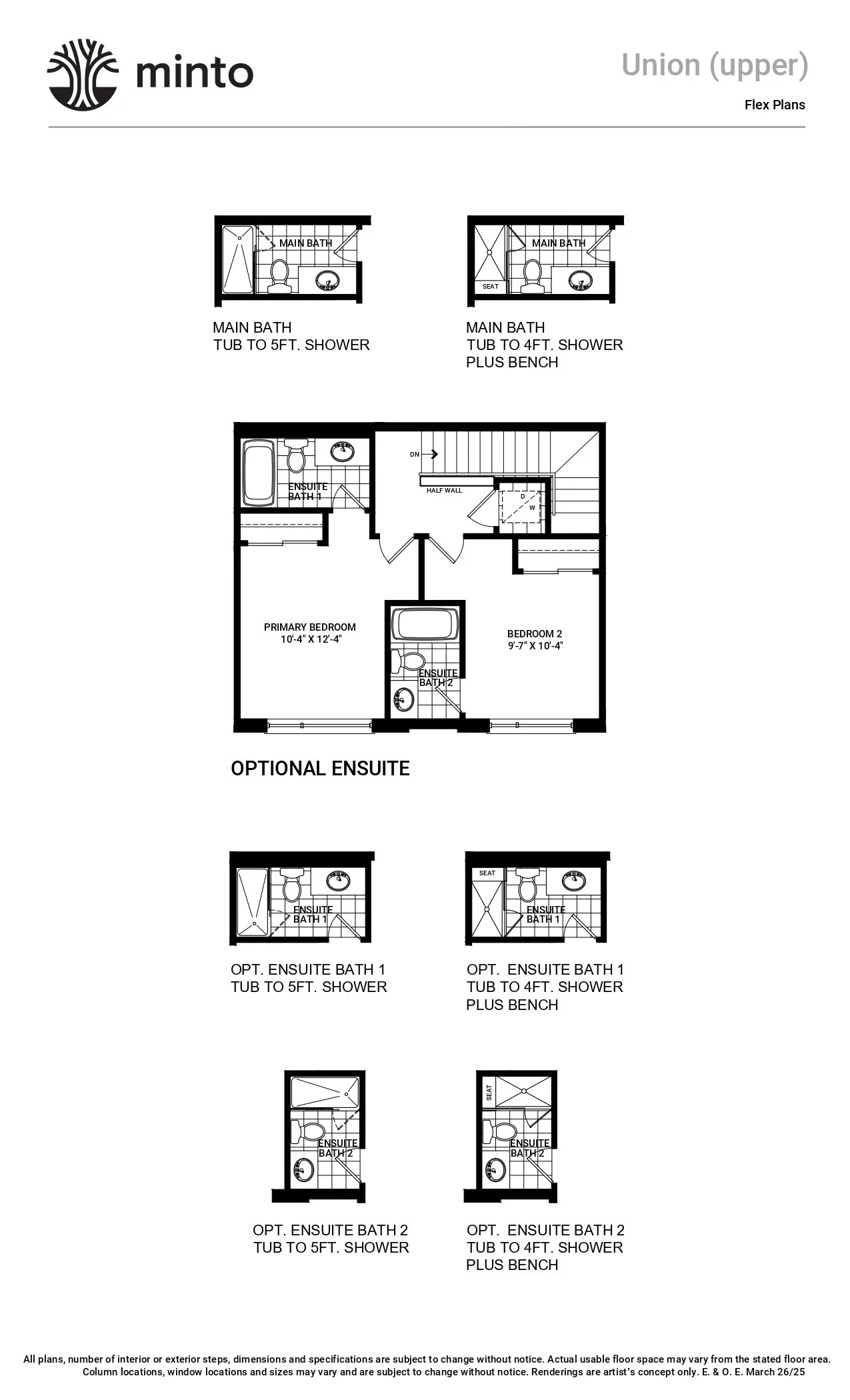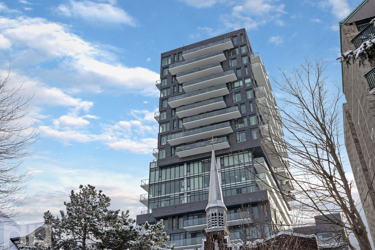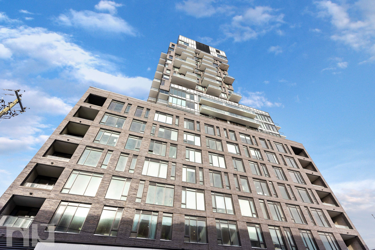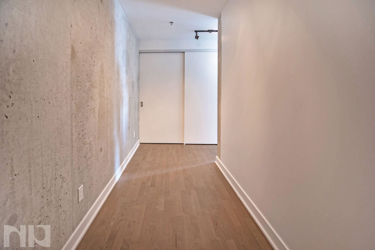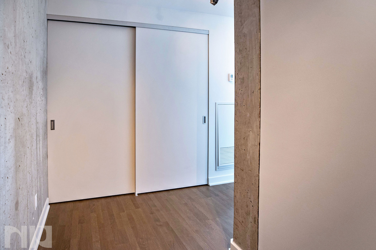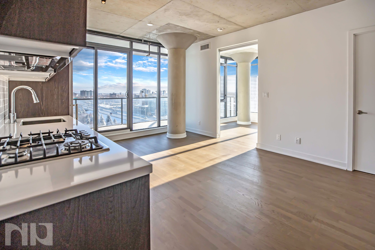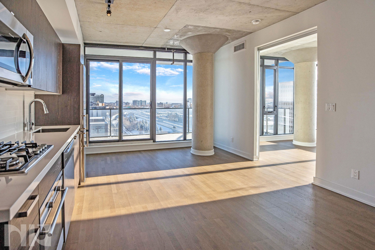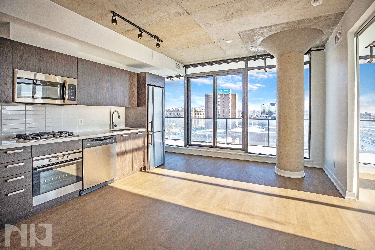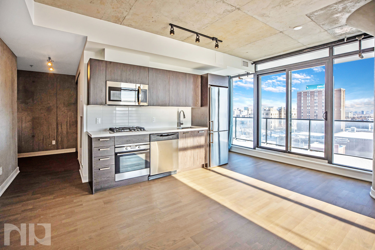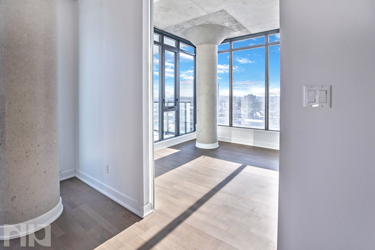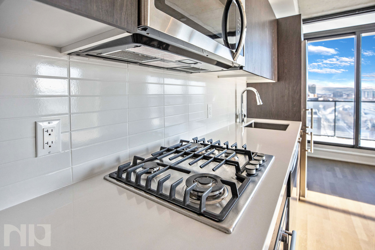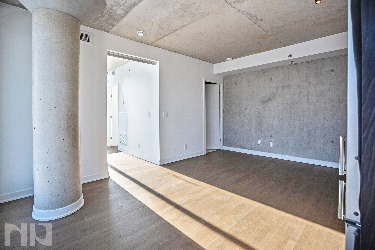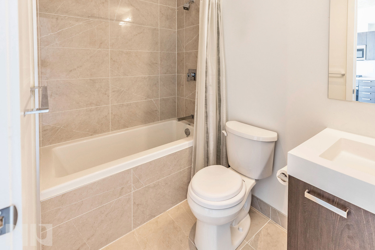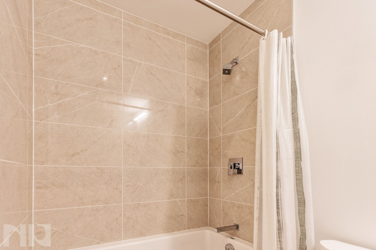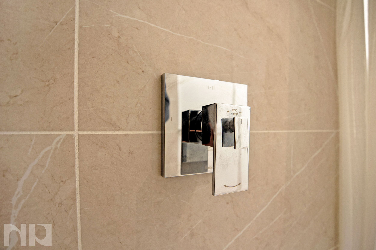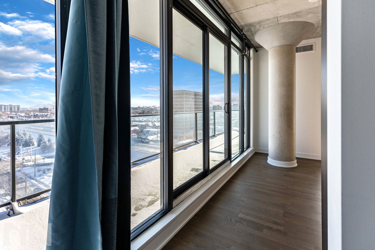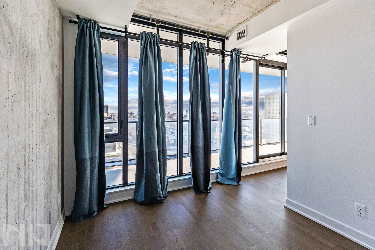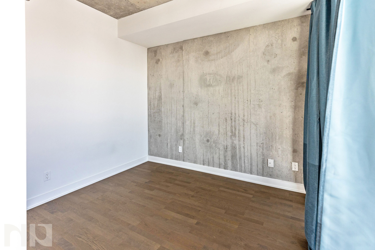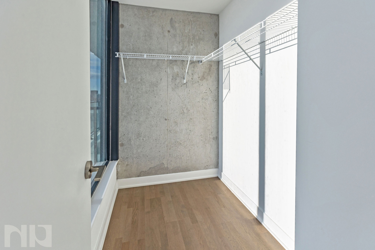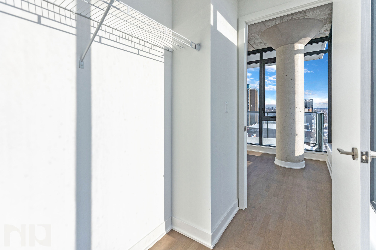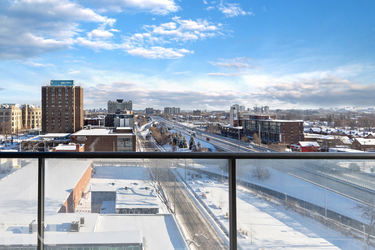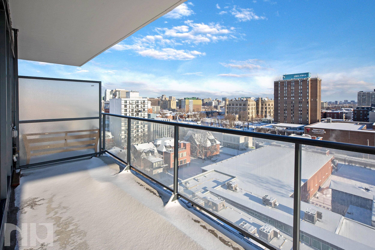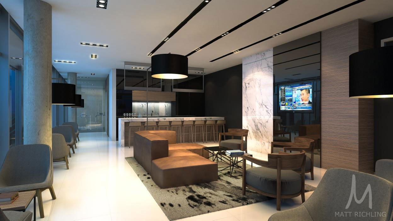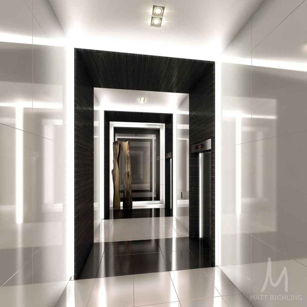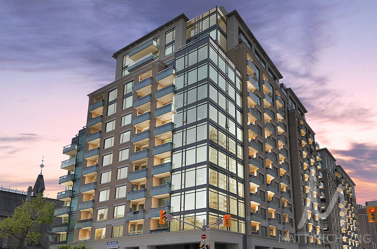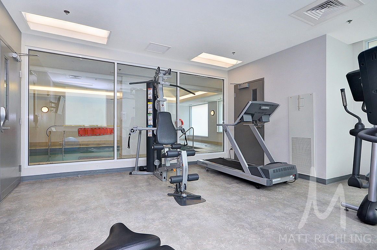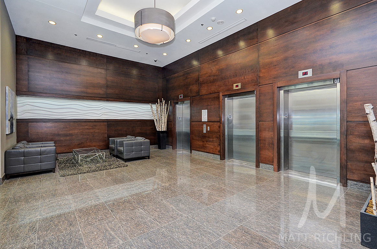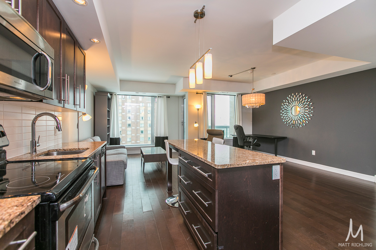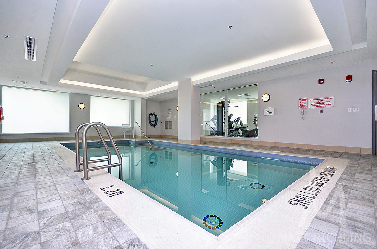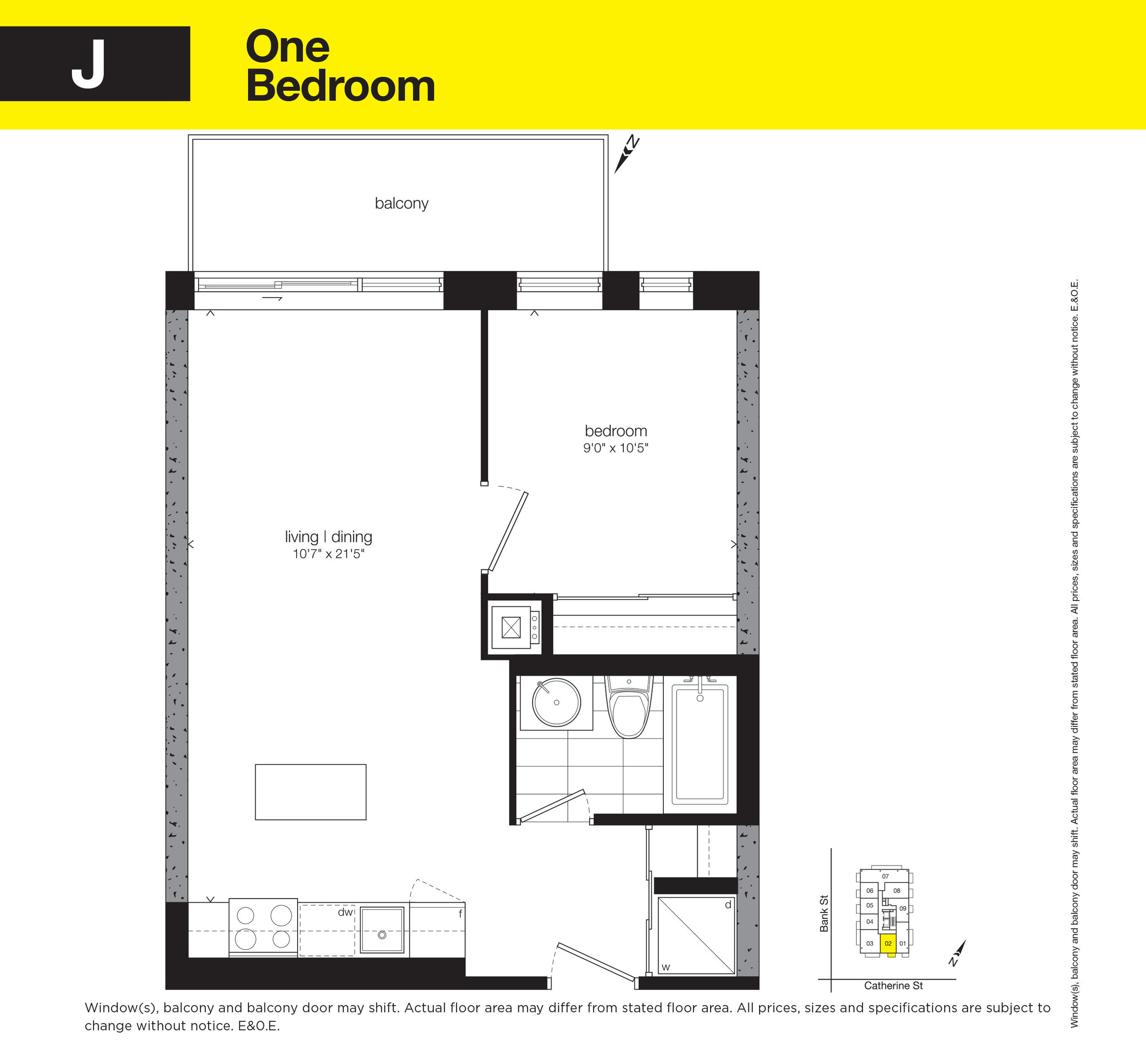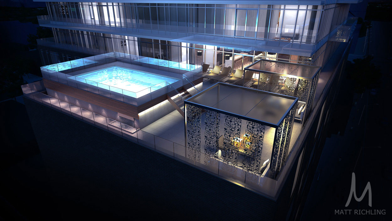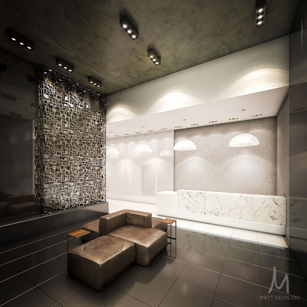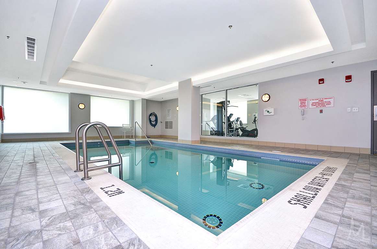321 Ardmore Street | Riverside South
This well-kept Addison model by Richcraft offers a comfortable, functional layout in a neighbourhood that’s known for being practical, family-friendly, and easy to live in. With approximately 1,834 sq. ft. of finished living space, this 3-bedroom, 3-bathroom townhome balances modern finishes with thoughtful design that works for everyday life.
The main floor is bright and open, with 9-foot ceilings, large windows, and a vaulted living/dining area anchored by a gas fireplace that gives the space a warm, inviting feel. The kitchen is designed for real use, featuring quartz countertops, generous cabinetry, pots-and-pan drawers, a ceramic backsplash that’s easy to maintain, and a breakfast nook that works just as well for busy mornings as it does for casual meals.
Upstairs, the primary bedroom functions as a true retreat with a walk-in closet and a private 4-piece ensuite. Two additional bedrooms and a full bathroom provide flexibility for family, guests, or a home office setup. A major practical bonus: second-floor laundry, exactly where you want it.
The finished basement adds valuable extra living space with oversized windows, a large rec room, a storage area, and a rough-in for a future bathroom, ideal for a media room, gym, or play space. Outside, both the front and backyard have been professionally landscaped, making the home fully move-in ready from day one.
The Neighbourhood: Riverside South
Located in the established Blossom Park area, this part of the city is popular with families, professionals, and commuters alike. Schools are literally a short walk away, which is a major draw for growing households. Everyday amenities like groceries, restaurants, coffee shops, gyms, and big-box retail are all within a 5-minute drive, keeping daily errands simple.
For commuters, the location is especially convenient. You’re close to Airport Parkway, River Road, and Earl Armstrong, making it easy to reach downtown, the south end, or the airport without fighting through core traffic. Public transit routes and school bus access add another layer of convenience.
Outdoor space and green areas are also a strong part of the lifestyle here, with nearby parks, walking paths, and recreational spaces that make it easy to stay active without leaving the neighbourhood.
Why It Works
This home is ideal for tenants looking for:
A modern townhome with space to grow
A quiet, established neighbourhood with schools close by
Easy access to shopping, transit, and major routes
A layout that supports real life, not just looks good in photos
A well-designed home in a location that consistently delivers on convenience and livability, 321 Ardmore Street is a strong option for anyone wanting to settle into Ottawa’s south end with confidence.ood with excellent access to amenities and employment hubs.
For more information or to schedule a private showing, contact Reed Allen (salesperson at RE/MAX Hallmark Realty Group LDT.) by email Reed@NewPurveyors.com or fill out the form below.


















