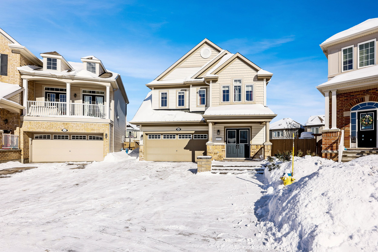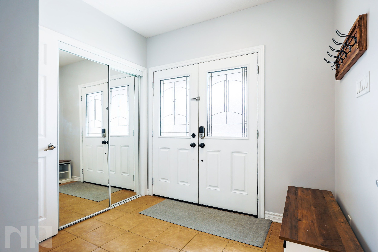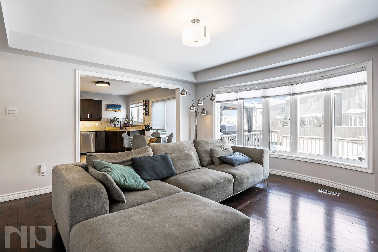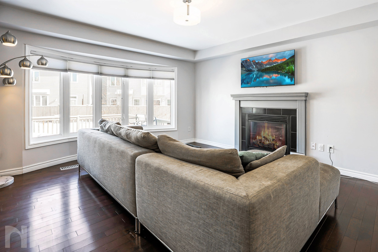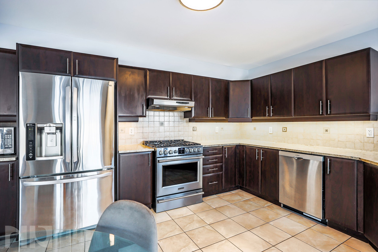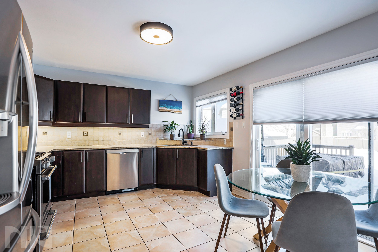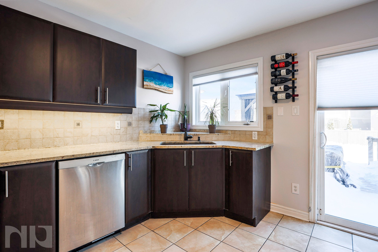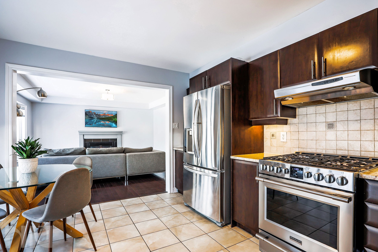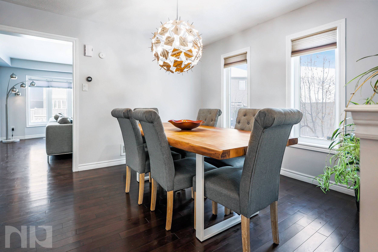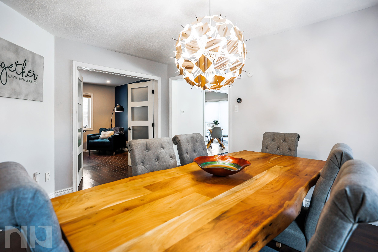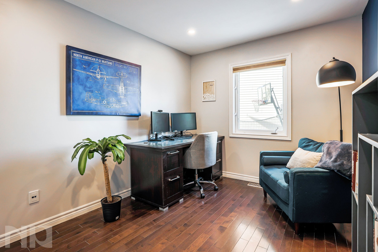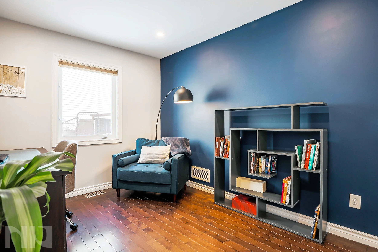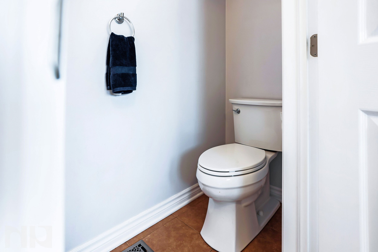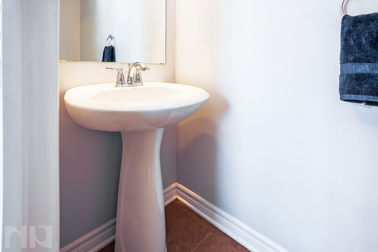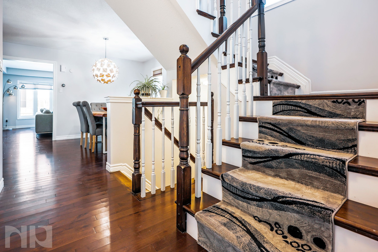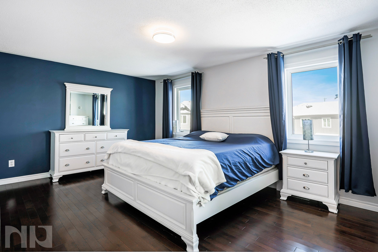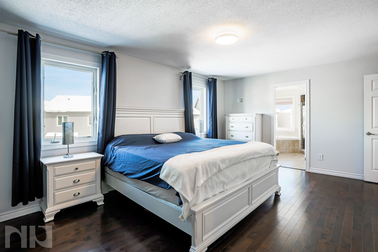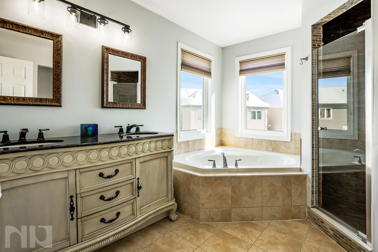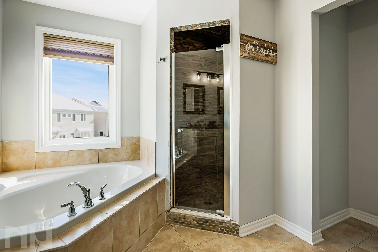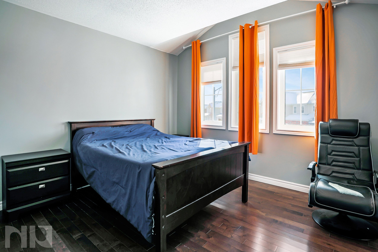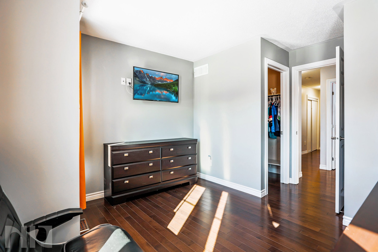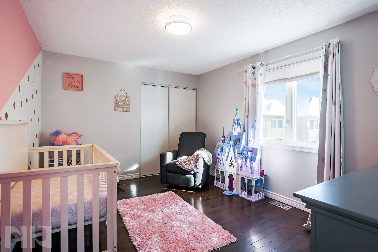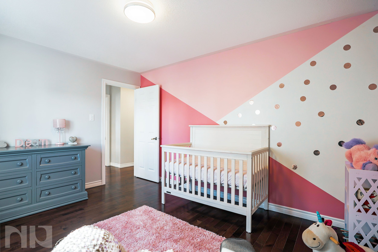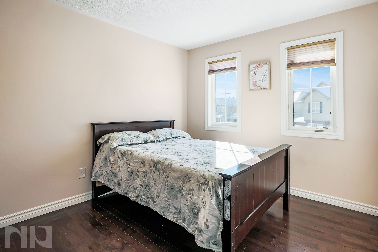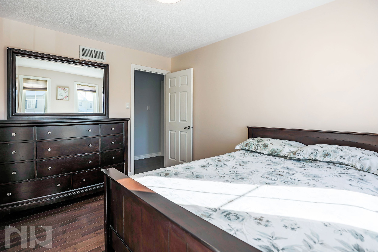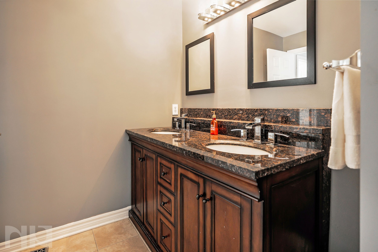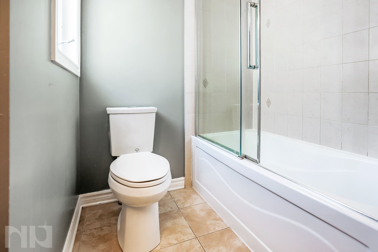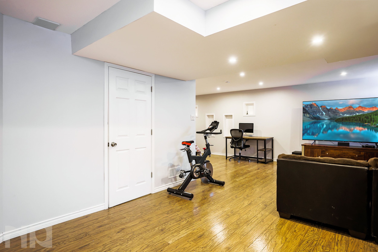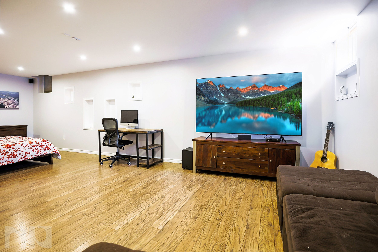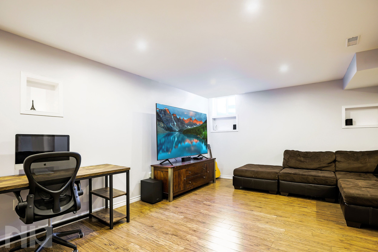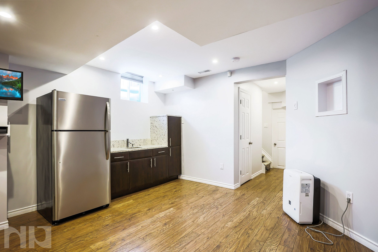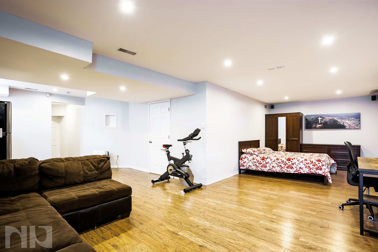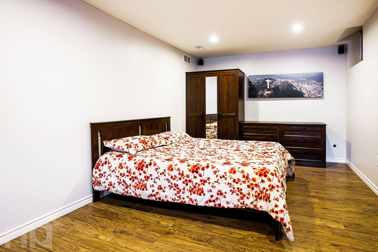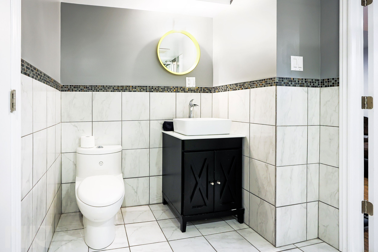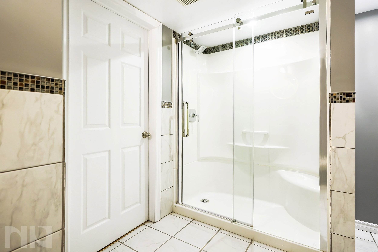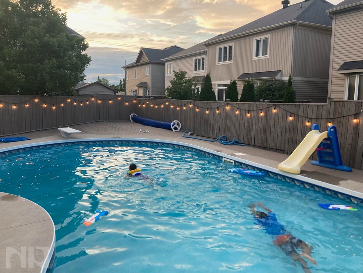Welcome to 342 Raheen Court in Barrhaven, a modern three-storey townhome built in 2023 that combines style, comfort, and convenience. From the moment you walk in, you’re welcomed by a bright, open foyer that leads upstairs to the heart of the home. The main living level is spacious and filled with natural light, with hardwood floors that flow through the open living and dining space. The kitchen has been thoughtfully designed with contemporary cabinetry, stainless steel appliances, quartz countertops, and a breakfast bar that makes mornings easy. Just off the kitchen, a private balcony offers the perfect spot for coffee or quiet evenings outdoors.
Upstairs, you’ll find two comfortable bedrooms and a full bathroom. The primary bedroom includes a walk-in closet large enough to keep everything organized, while the second bedroom makes a perfect guest room, office, or roommate space. The home also includes tiled entry areas, plush carpet in the bedrooms, and central air conditioning for year-round comfort. With an attached garage and room for two more cars in the driveway, parking is simple and stress-free.
Life in Half Moon Bay offers a balance of peaceful suburban living and easy access to everything Barrhaven is known for. Parks, walking paths, and green spaces are woven into the community, while nearby schools and recreation centres make it a practical place to settle in. Barrhaven itself is one of Ottawa’s most sought-after suburbs, with shops, restaurants, and everyday amenities all within a short drive. With quick access to Greenbank Road and Highway 416, commuting into the city or exploring nearby neighbourhoods is straightforward.
Available for December 15th, this home offers the opportunity to be part of a growing community while enjoying a space that feels brand new and ready to live in.
For more information or to schedule a private showing, contact Vineet Kauden (salesperson at RE/MAX Hallmark Realty Group LDT.) by email Vineet@NewPurveyors.com. or fill out the form below..










































































