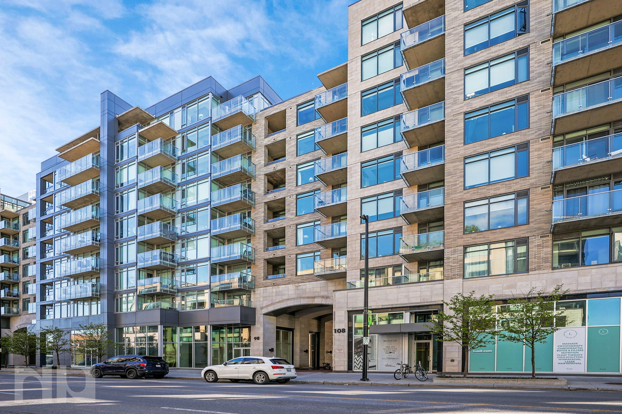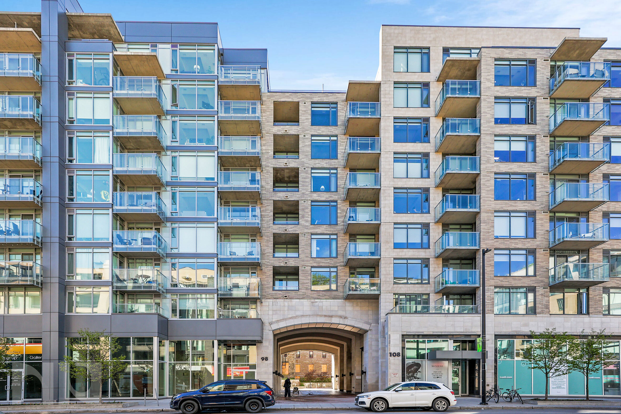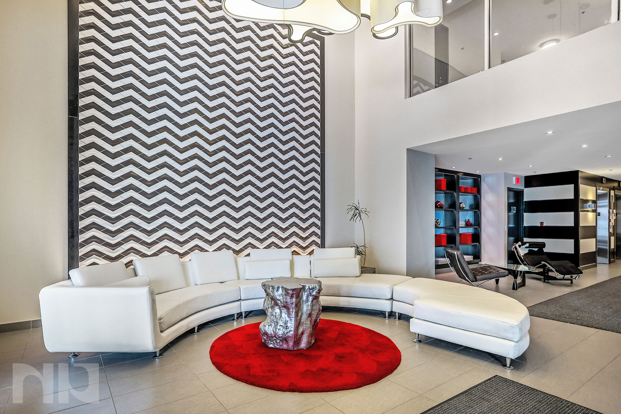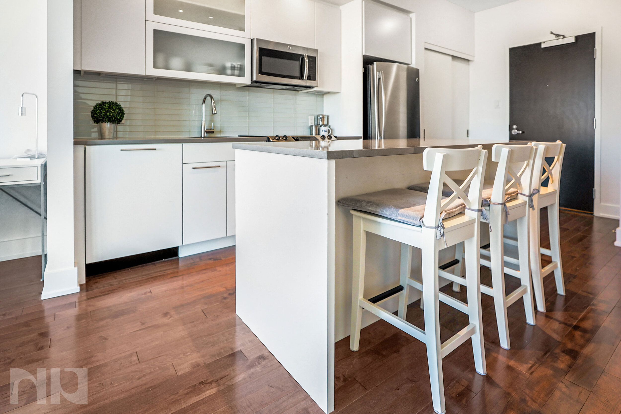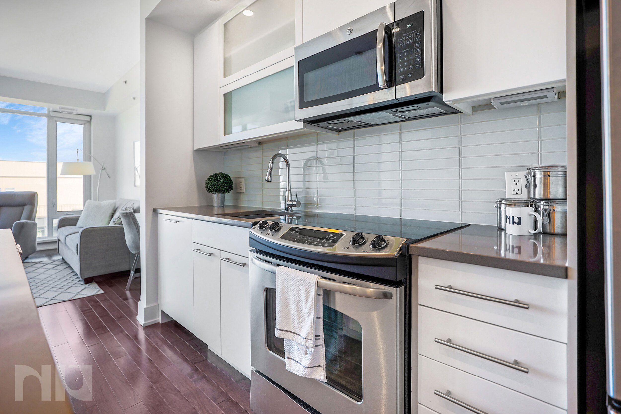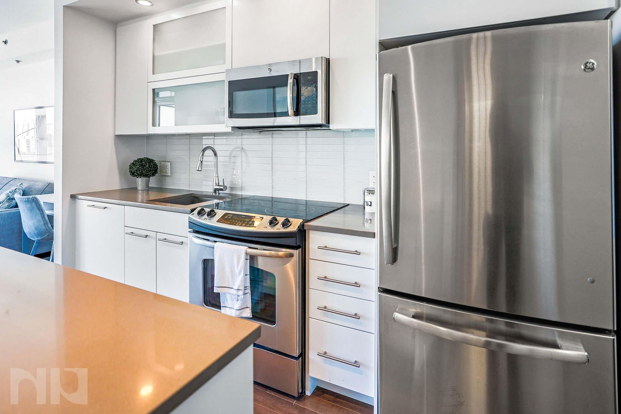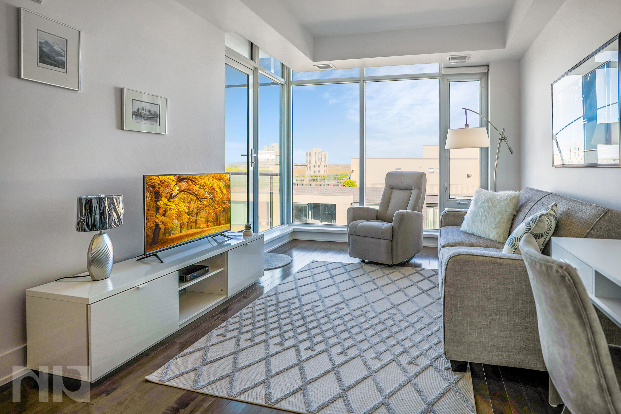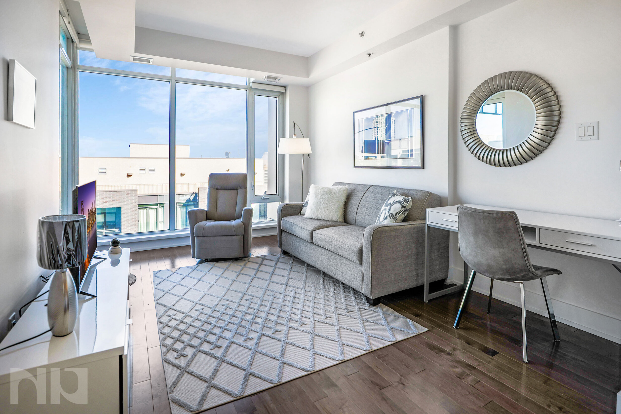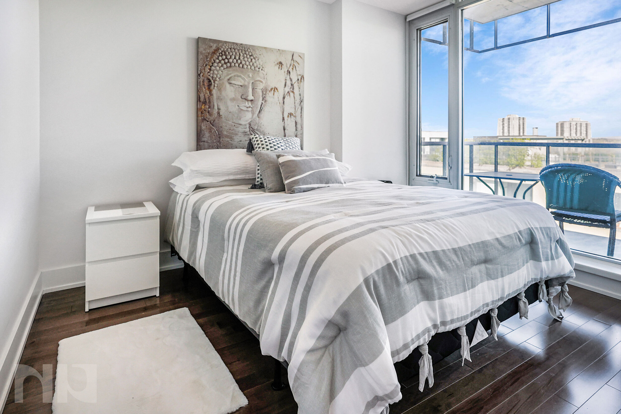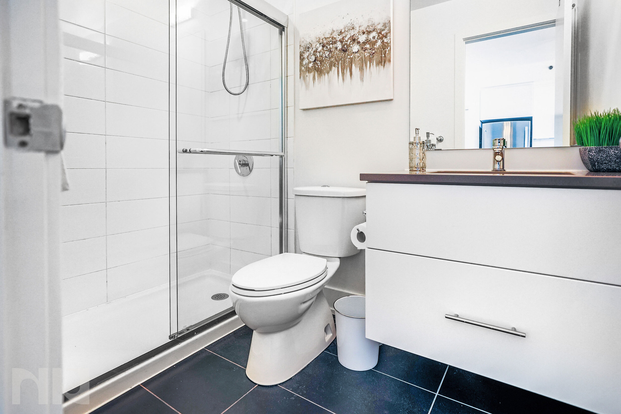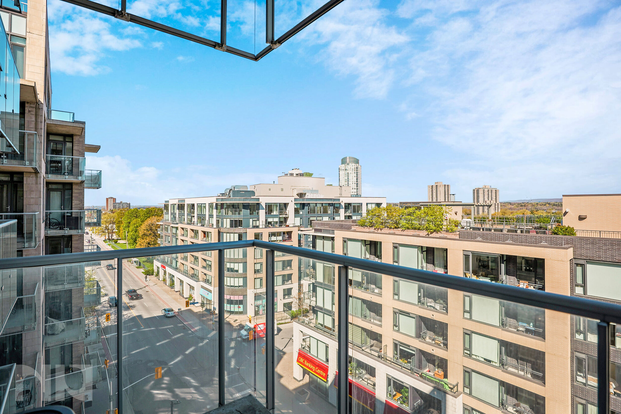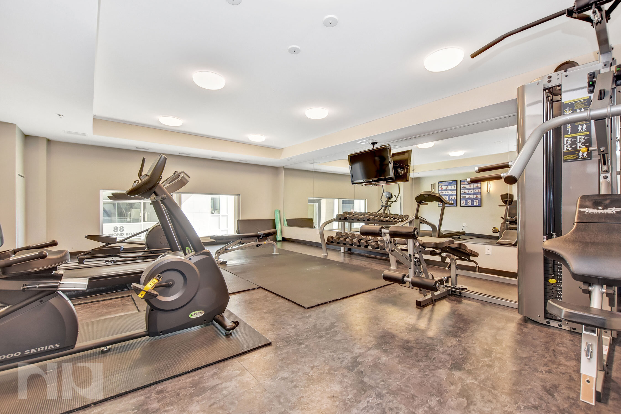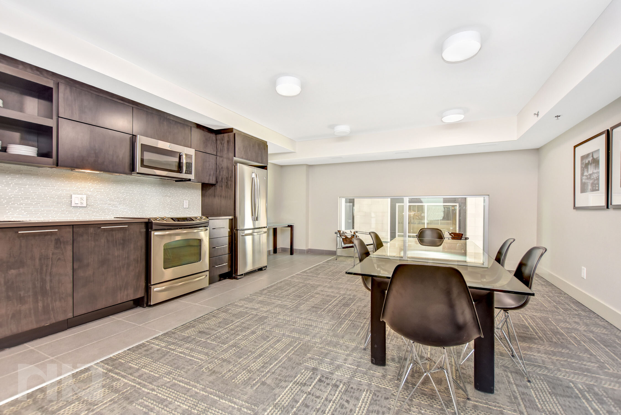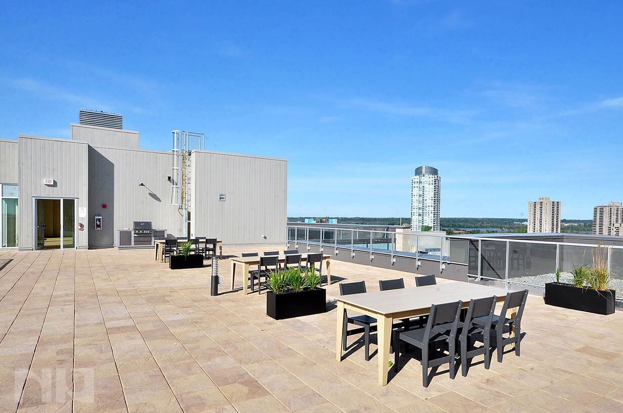Welcome to Unit 1204 at 324 Laurier Avenue, nestled within The Mondrian, an architectural masterpiece in downtown Ottawa. This highly sought-after condo offers luxurious urban living with every convenience right at your doorstep. Whether you're a young professional seeking the vibrant downtown lifestyle or an investor looking for a prime rental property, this one-bedroom suite delivers.
Executive Living with Stylish Features
Step into this thoughtfully designed one-bedroom unit featuring 9-foot ceilings, hardwood flooring throughout, and oversized floor-to-ceiling windows that flood the space with natural light. The open-concept layout maximizes the living area, making it feel spacious and welcoming. The kitchen, with its sleek cabinetry and high-end stainless steel appliances, offers a practical and stylish cooking space that flows seamlessly into the living area. A wall-to-wall closet in the bedroom provides ample storage, and the sliding doors can be opened to extend the bedroom into the living space for a larger, more open feel.
The bathroom is modern and elegant, with a full tub, plenty of storage, and sleek cabinetry, offering both functionality and style. You’ll also find in-suite laundry with a stacked washer and dryer, ensuring maximum convenience for busy lifestyles.
One of the unit’s highlights is the private balcony that runs the entire length of the condo, offering panoramic views of Ottawa's bustling downtown. This outdoor space is perfect for morning coffee or evening relaxation while enjoying the city skyline.
Luxury Amenities at The Mondrian
Living in The Mondrian means access to a variety of luxury boutique-style amenities, elevating your lifestyle:
Concierge services and secure buzzer entry
A stunning outdoor pool with resort-style loungers and cabanas, perfect for unwinding on summer days
An outdoor BBQ and dining area for entertaining
A fully equipped fitness centre for your daily workouts
A stylish party room and common area with a fireplace, offering beautiful views of the city skyline
Bicycle storage, storage lockers, and underground parking for added convenience
Prime Downtown Location
Located at the corner of Laurier Avenue and Bank Street, you’ll be living in the heart of Ottawa’s downtown business district, with award-winning restaurants, cafes, theatres, and shopping just steps away. Whether you’re exploring the Rideau Canal, enjoying a festival, or walking through the historic ByWard Market, everything is within reach.
The building’s location is ideal for those who commute or enjoy city living, with OC Transpo bus routes and LRT stations nearby, offering easy access to all parts of the city. You’ll also love the convenience of being within walking distance of:
Parliament Hill – 6 minutes
Rideau Shopping Centre – 14 minutes
Farm Boy Metcalfe – 8 minutes
Ottawa University – 21 minutes
Lyon Station LRT – 7 minutes
For dog owners, Tech Wall Dog Park is just an 8-minute walk away, offering a fenced space for your furry friend to play while you enjoy the graffiti art backdrop, a popular spot for Instagram photos.
Iconic Design and Architecture
The Mondrian is more than just a place to live – it’s a statement. The building’s striking glass architecture, with its charcoal and red accents, was inspired by the geometric works of modernist painter Piet Mondrian. Its unique design adds a distinctive touch to Ottawa’s skyline, making it one of the most recognizable buildings in the city.
Inside, the boutique hotel-style lobby welcomes residents and guests with warm wood accents and dramatic lighting, providing a taste of the luxury that awaits within.
Why Choose Unit 1204 at The Mondrian?
Unit 1204 offers the perfect balance of modern style, prime location, and luxury living. It’s a standout unit in a building that offers unparalleled amenities and easy access to everything downtown Ottawa has to offer. Whether you’re looking for a sleek city pad or a smart investment property, this condo is a first choice.
For more information or to schedule a private showing, contact Owen Kennedy (salesperson at RE/MAX Hallmark Realty Group LDT.) by email Owen@NewPurveyors.com or fill out the form below.




















































































































































































































































































































































































































































































