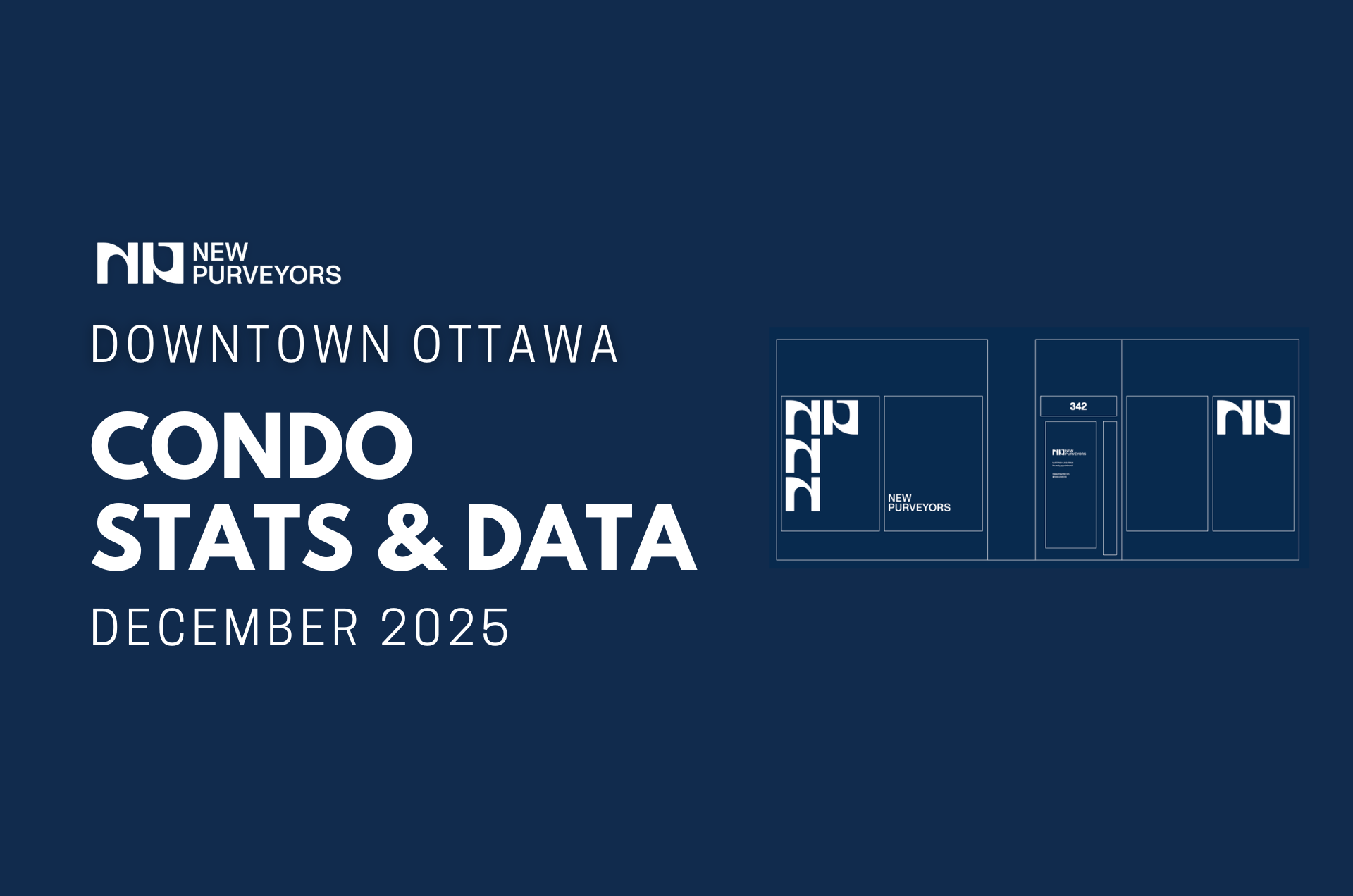When buying a condo in Ottawa—especially downtown—it’s easy to get caught up in surface details: shiny appliances, Instagrammable finishes, rooftop patios. But if there’s one thing that quietly separates a good investment from a frustrating resale later on, it’s the floor plan.
As a team that has helped thousands of clients buy and sell condos across the city, we’ve seen time and time again how certain layouts generate more demand, attract better offers, and sell faster. And others? They sit.
If you’re thinking long-term, here’s what you need to know about which condo floor plans perform best on the Ottawa market—and which ones to avoid.
Why Floor Plan Matters More Than You Think
Photos can sell a vibe. Staging can highlight potential. But once a buyer steps inside, it’s the layout that defines how the home feels—and whether it actually works for their lifestyle.
The right floor plan:
Feels bigger than it is.
Offers functional living and storage.
Allows for privacy in bedrooms.
Makes furniture placement simple.
Ottawa buyers are smart. If a layout feels awkward or cramped, they’ll notice—no matter how sleek the kitchen is.
Floor Plans That Perform Best in Ottawa
1. 1-Bedroom + Den (with Separation)
These layouts are gold for first-time buyers, remote workers, and investors alike. The key? The den must be usable as an office, nursery, or guest nook—not just a glorified hallway.
Look for:
A den with a door or clear separation.
Layouts over 650 sq. ft. to avoid a cramped feel.
Open-concept living space that still defines dining and lounge zones.
2. Split 2-Bedroom Plans
A split layout—where the bedrooms are on opposite sides of the living space—is highly appealing for roommates, couples with guests, or anyone who wants privacy.
Buyers like:
En-suite options for both bedrooms.
Equal-sized rooms (important for investors or co-owners).
Good window exposure in each room.
These units often resell better than a 2-bedroom with side-by-side bedrooms that share a wall.
3. Open Kitchen-Living Plans with an Island
Kitchens with an island or peninsula that opens into the living space are always a hit. Buyers want to cook, entertain, and socialize without feeling boxed in.
Best-in-class layouts feature:
Room for bar stools.
Space to place a proper dining table (even a small one).
Easy furniture flow—avoid bottlenecks between the kitchen and balcony access.
4. Efficient 1-Bedroom Under 600 Sq. Ft.
Yes, smaller units can perform well—if the space is smart. Investors love these for rental potential, and minimalist buyers love them for affordability.
What works:
No long hallways eating up space.
Wall space for a desk or TV.
A real bedroom—not a partitioned living area.
Buildings like The Bowery, SoBa, or Gotham often get these right.
Layouts That Struggle on the Market
Not all square footage is created equal. These layouts tend to get less interest or take longer to sell:
1. Long, Narrow “Bowling Alley” Units
These units often waste space in hallways and can feel dark. They’re difficult to furnish, and furniture placement often makes the unit feel smaller.
2. Internal Bedrooms with No Windows
Some condo designs sneak bedrooms into the interior of the unit, using sliding glass or half walls to create “bedrooms” without proper light or airflow.
Most buyers see these as dens—not bedrooms.
3. Studios Priced Too Close to 1-Bedrooms
Studios can make great investments or pied-à-terre units, but if priced within $20K–$30K of a true 1-bedroom, buyers will usually opt for the latter.
4. Jack-and-Jill Bathrooms
Two-way-access bathrooms often seem functional, but they add complexity and take away from closet or wall space. Many buyers are confused by them—and that hesitation can impact resale.
Tips for Buyers Who Want Strong Resale
If you're shopping for a condo in 2025 with plans to eventually sell, here’s what to keep in mind:
Prioritize light and layout over flashy finishes. You can change countertops. You can’t change where the bedroom is.
Furniture fit matters. Can a queen bed fit in the bedroom with nightstands? Can you host dinner for four?
Pay attention to door swings. Sounds small, but poorly placed doors can drastically reduce usable space.
South and east-facing units tend to photograph better (and feel warmer in the winter).
Balcony access through the living room, not the bedroom, is almost always preferred.
What I Look for When Helping Condo Buyers
When I walk through a unit with a buyer, I’m asking:
Is the layout livable?
Can this compete on the resale market in 5–10 years?
Is this a rental-grade layout, or one that will appeal to owner-occupants?
My job isn’t just to help you find a condo that looks good today—it’s to make sure you’re protected tomorrow. That means knowing which floor plans Ottawa buyers love, which buildings tend to outperform, and which layouts to avoid (even if they look good on paper).
Final Thoughts
You can’t renovate your way out of a bad layout. But when you start with a strong floor plan, you’re already ahead of the game.
Whether you’re looking to buy your first condo, upgrade to something bigger, or invest in Ottawa’s downtown core, I’m here to help you make a decision that holds its value.
Let’s talk floor plans.
Reach out anytime—we’re happy to share what I’ve seen perform best (and what hasn’t) based on hundreds of downtown deals.



































