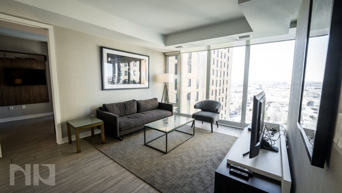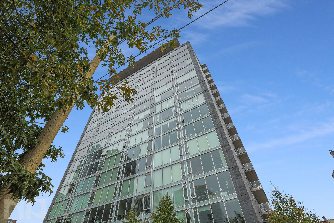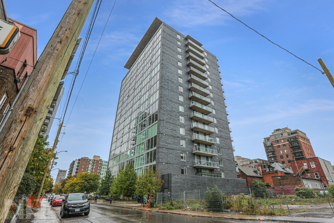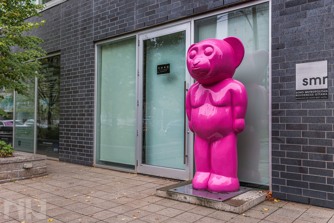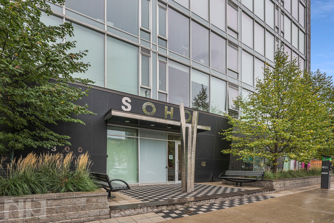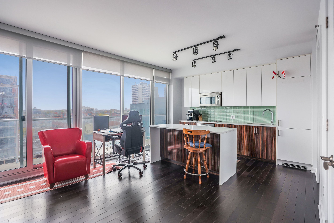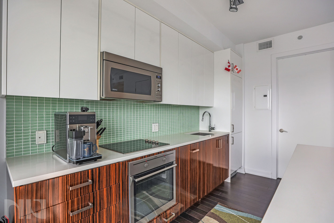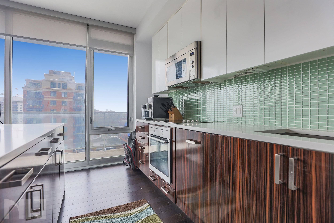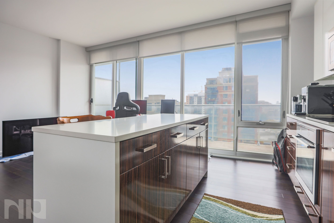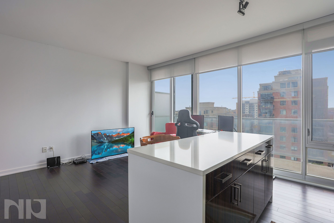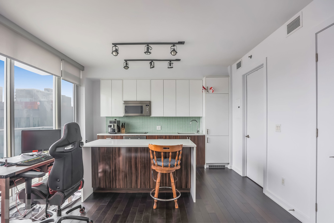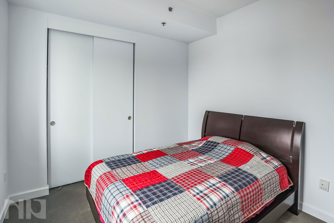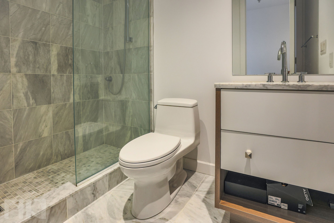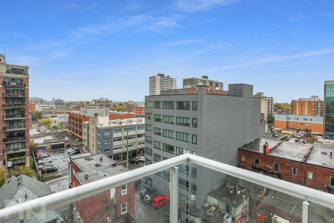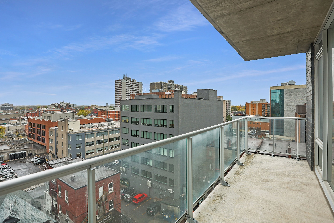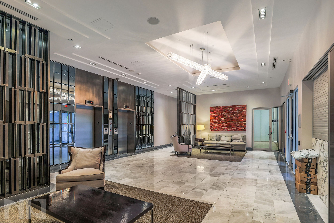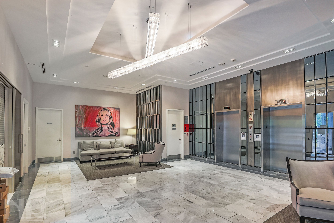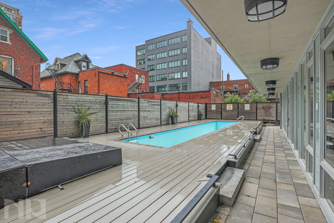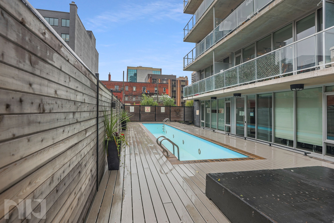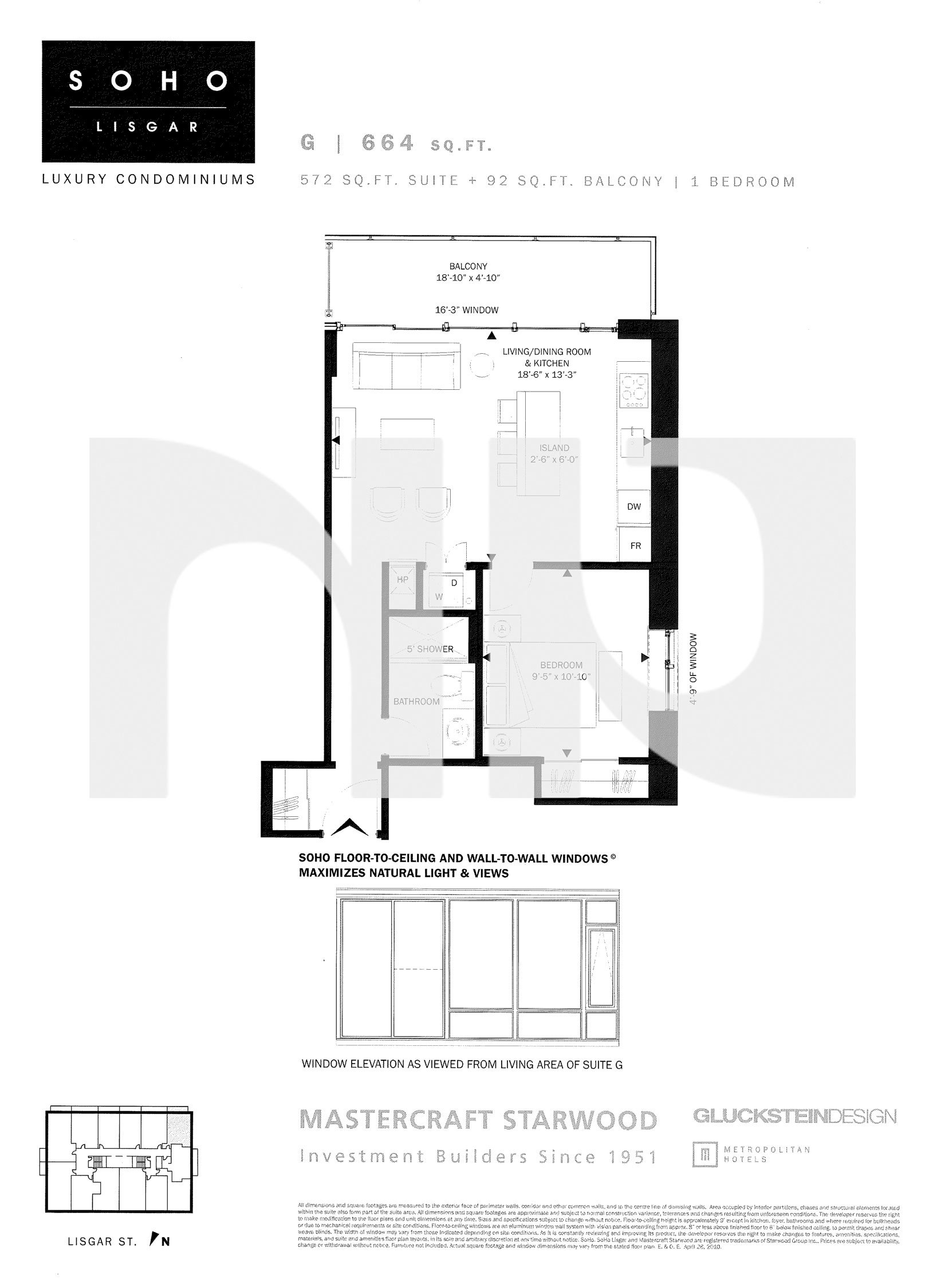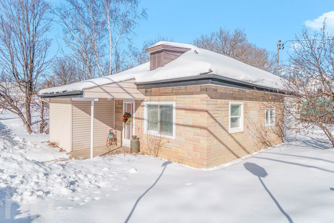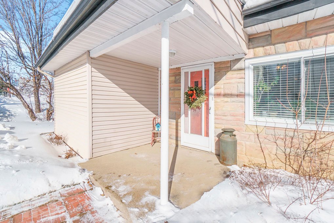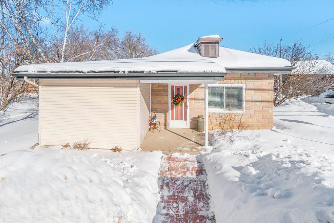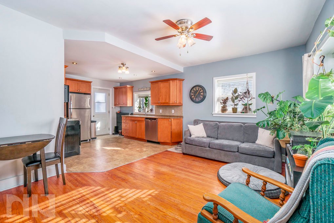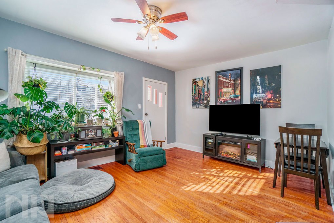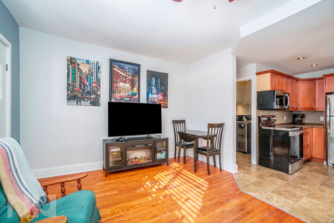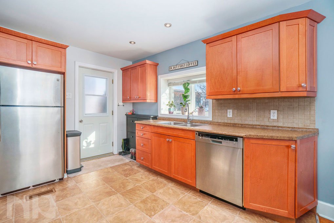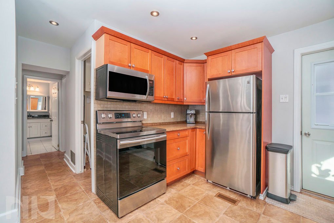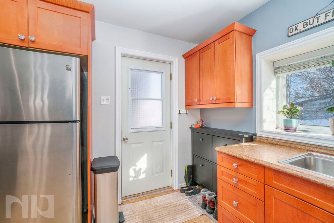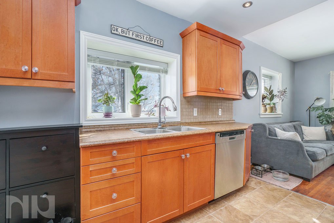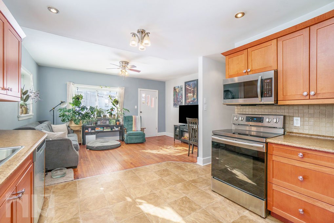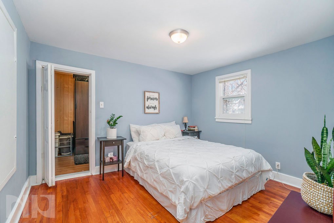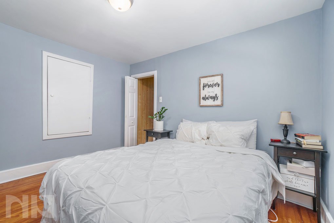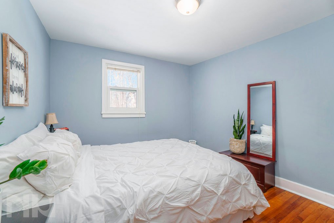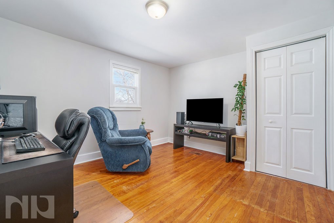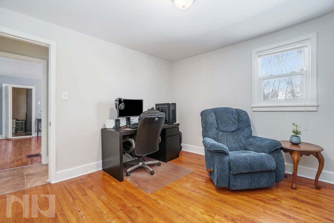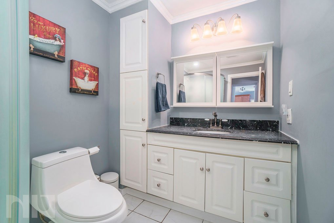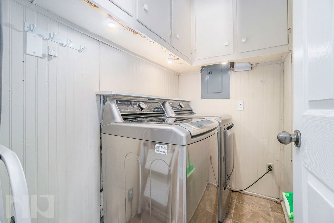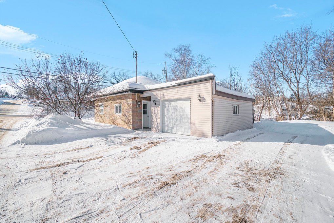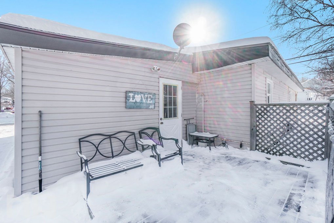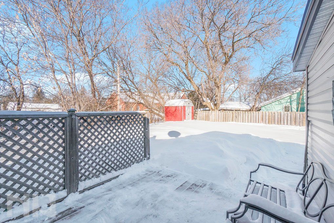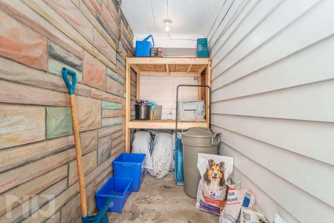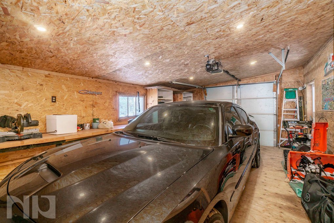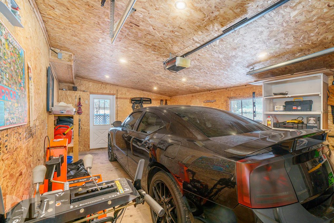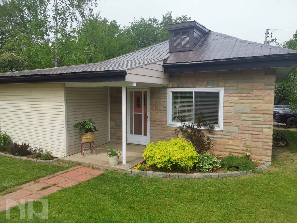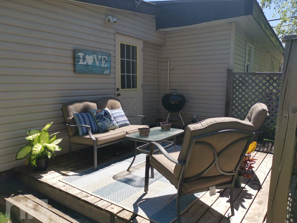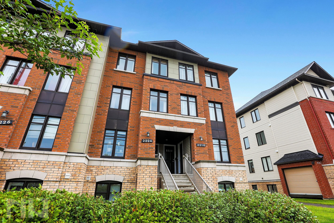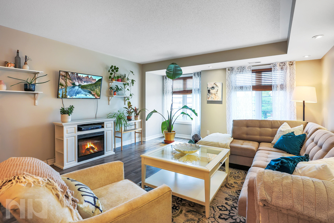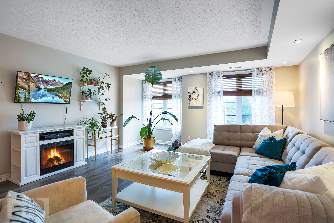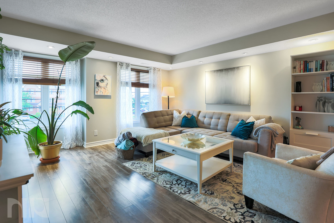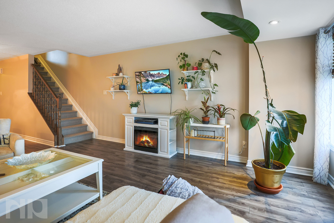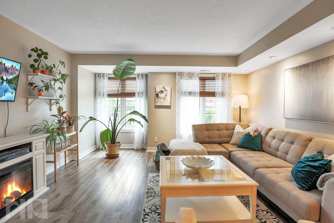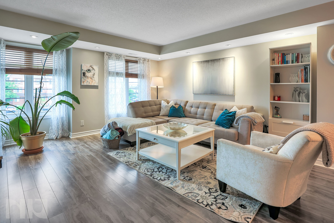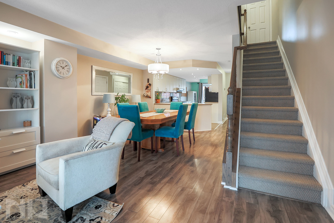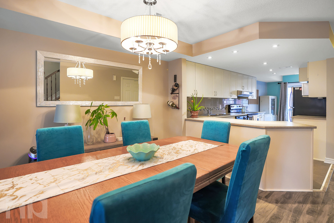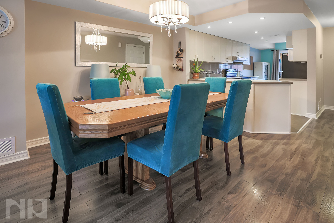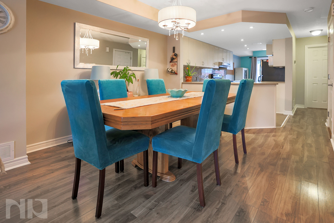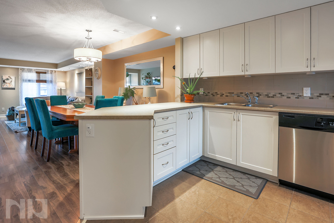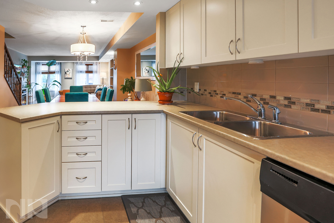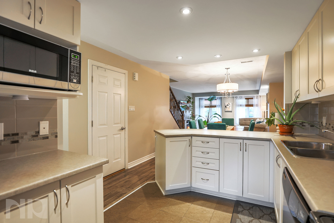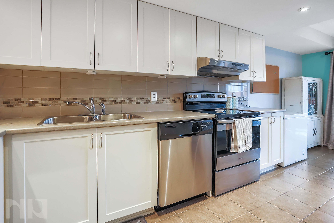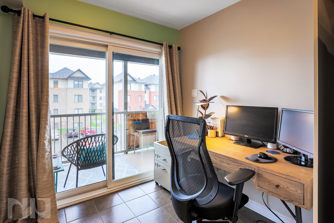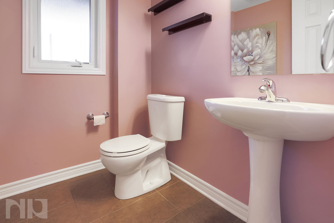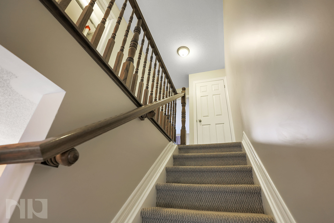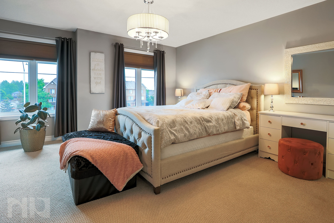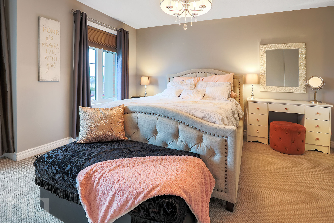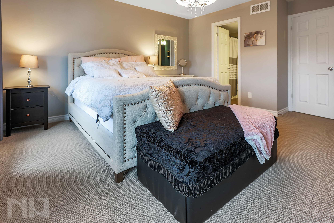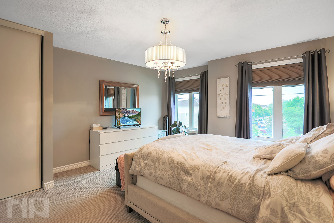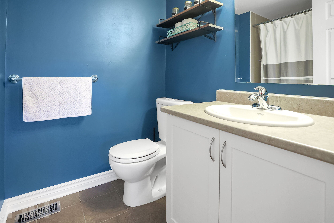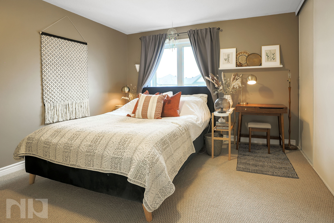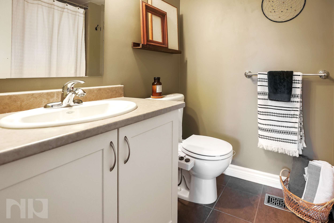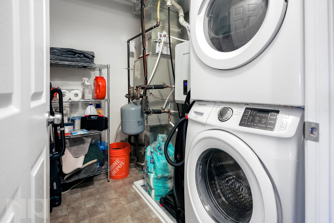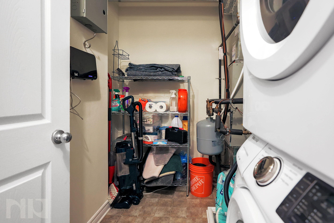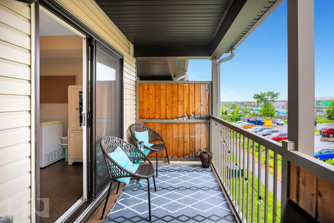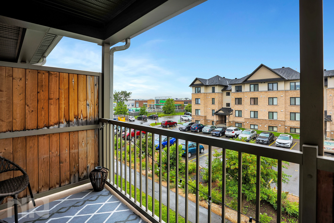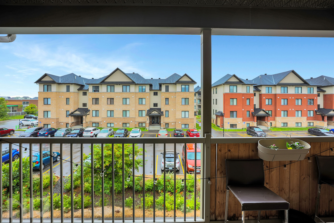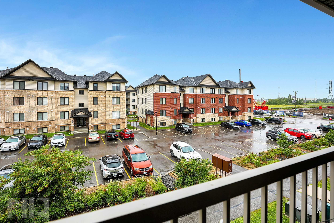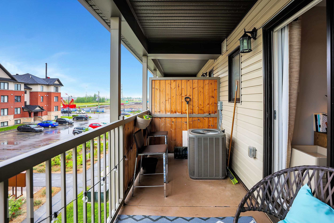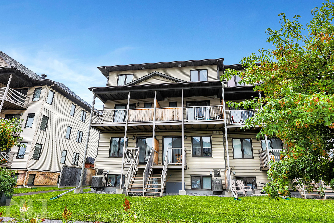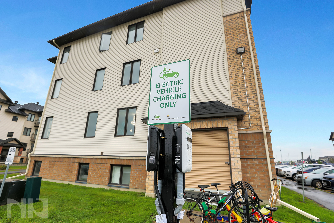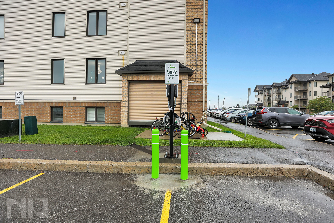2 bedrooms | 2 full bathrooms | Underground heated parking + locker | Balcony with Dow’s Lake views
Experience elevated living in The Icon, Ottawa’s tallest and most prestigious condominium tower. Perfectly positioned at the entrance to Little Italy, steps from Lansdowne and The Gelebe, this residence combines architectural excellence, world-class amenities, and breathtaking views over Dow’s Lake with one of the city’s most convenient, walkable locations.
The Residence
Inside, the unit features an open-concept layout designed for both comfort and style. Rich hardwood floors add warmth and continuity throughout the main living areas, while oversized ceramic tiles offer durability and easy maintenance in high-traffic zones. The gourmet kitchen is a focal point of the home, with sleek quartz countertops, a spacious working island, and six stainless steel appliances that make cooking a pleasure. Expansive windows fill the space with natural light and frame views of Dow’s Lake and the city skyline.
The two-bedroom layout provides versatility and privacy, with the primary suite offering generous closet space and a modern ensuite bath. The second bedroom is ideal for guests, a home office, or a flex space to fit your lifestyle. Both bathrooms are finished in contemporary tile and stone-inspired details, creating a clean, timeless aesthetic. The private balcony extends your living space outdoors, providing the perfect setting for coffee in the morning or unwinding in the evening. With underground heated parking and an additional storage locker, everyday convenience is built right in.
Building and Amenities
Living at The Icon means access to one of Ottawa’s most complete amenity packages. Residents enjoy a state-of-the-art fitness centre, an indoor heated pool, a sauna, and a dedicated yoga studio. There’s a movie theatre, games room, and a range of event spaces, including both indoor and outdoor party rooms and a rooftop terrace with BBQs overlooking the city. Guest suites offer a private place for visiting family and friends, and 24-hour concierge service ensures security and peace of mind. Every detail of the building has been thoughtfully designed to create a lifestyle that balances luxury, wellness, and community.
The Neighbourhood
Located at the corner of Carling and Preston, The Icon stands as the gateway to Ottawa’s Little Italy. Just steps away, Preston Street offers some of the city’s best dining and nightlife—espresso bars, gelato shops, and trattorias mix with upscale restaurants and cozy pubs. The area also features modern Canadian and international cuisine, reflecting Ottawa’s vibrant cultural diversity.
Directly across the street, Dow’s Lake and Commissioners Park provide a lush natural escape right in the city. Residents can walk or cycle along the Rideau Canal pathways, paddle on the lake in summer, or skate the world-famous canal in winter. The park also hosts the annual Canadian Tulip Festival, one of the city’s most iconic spring events.
Lansdowne Park, just a short walk or bike ride away, offers year-round entertainment with the Ottawa Farmers’ Market, concerts, sporting events at TD Place, and seasonal festivals. Italian Week Ottawa, which takes over Preston Street each summer, adds to the neighbourhood’s rich community atmosphere.
Transit and Accessibility
Commuting from The Icon is simple and efficient. The Dow’s Lake O-Train Station is a short walk from the building, connecting residents to Carleton University, downtown Ottawa, and the soon-to-be-completed extension to the south end of the city. Multiple OC Transpo bus routes run along Carling and Preston, and cycling commuters can access the NCC pathway network that links to the Glebe, Centretown, and downtown core.
Everyday Convenience
Daily essentials are easy to find nearby. Groceries, pharmacies, fitness studios, and boutique shops are all within walking distance. Whether grabbing a morning latte, meeting friends for dinner, or catching a show at Lansdowne, you’ll find everything you need just minutes from your front door.
A Rare Opportunity
Suite 2406 at The Icon is a rare chance to own in one of Ottawa’s most distinguished buildings. With high-end finishes, unparalleled amenities, and a location that blends urban energy with natural beauty, this residence offers more than just a home—it offers a complete lifestyle.
Enjoy the best of Ottawa’s skyline, parks, and culture from a space designed for those who appreciate luxury, convenience, and connection. Welcome to life at The Icon.
On MLS for $678,900 or $2900/month.
For more information or to schedule a private showing, contact Paul Franchuk (salesperson at RE/MAX Hallmark Realty Group LDT.) by email Paul@NewPurveyors.com or fill out the form below.






















































































































































































































































