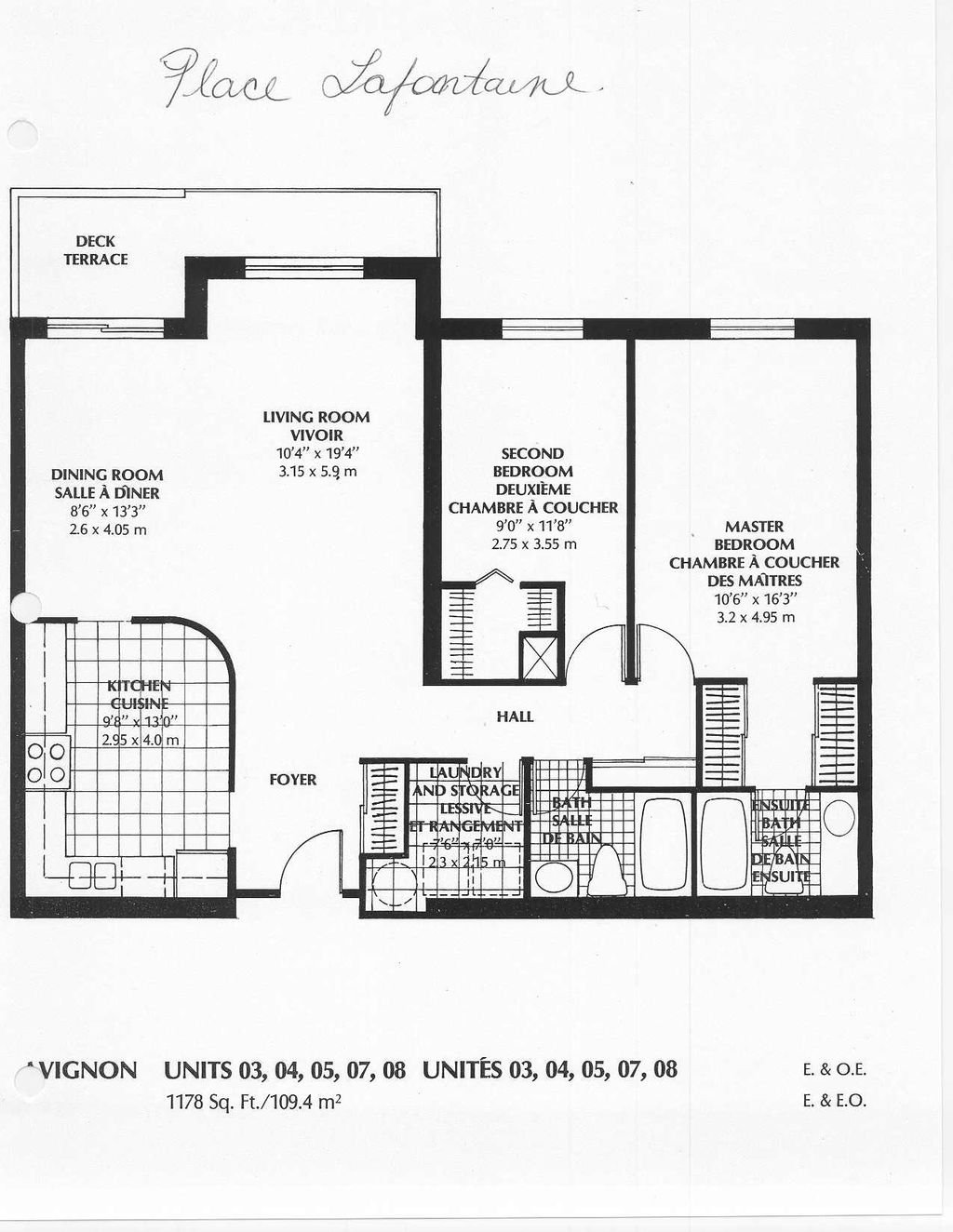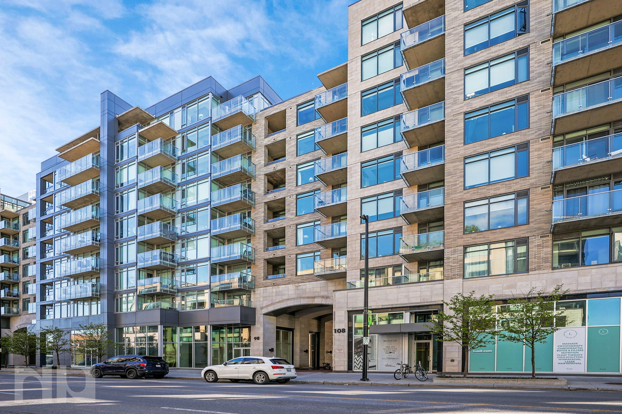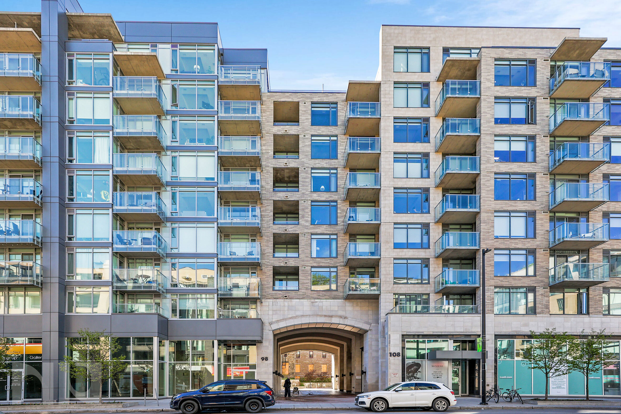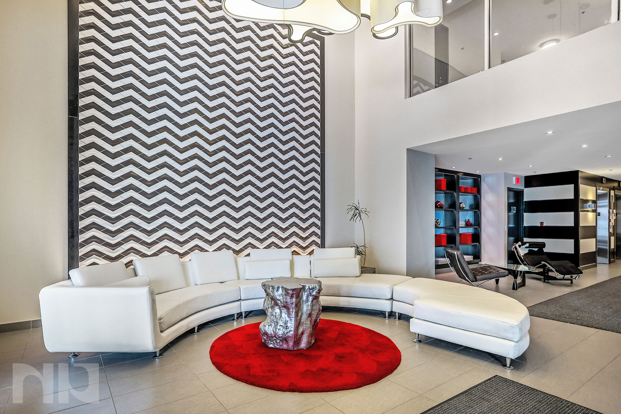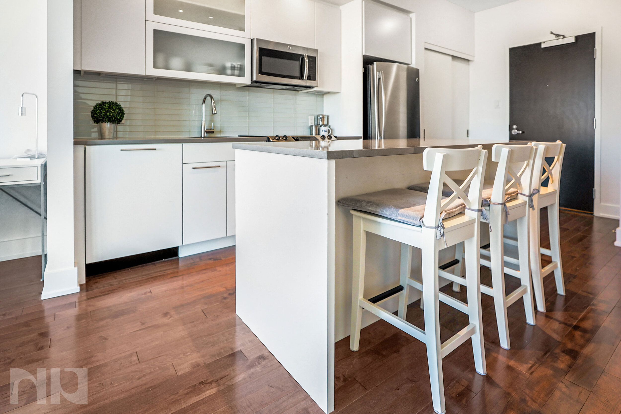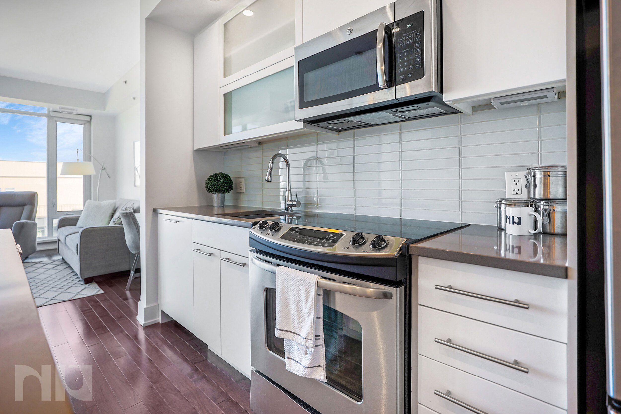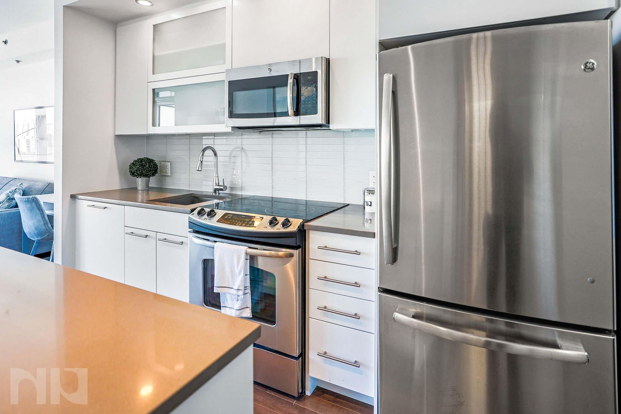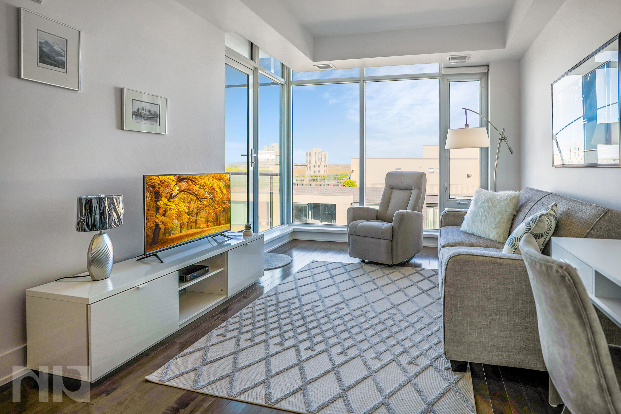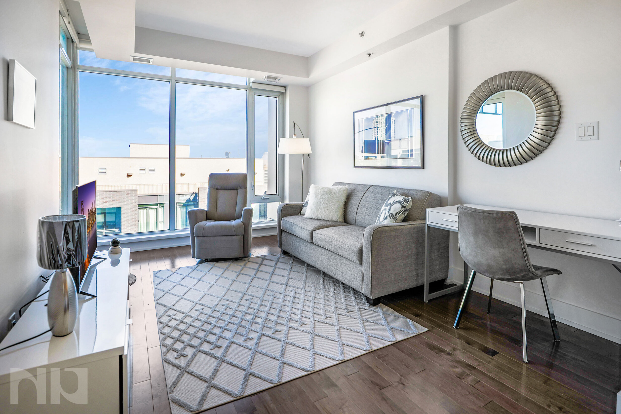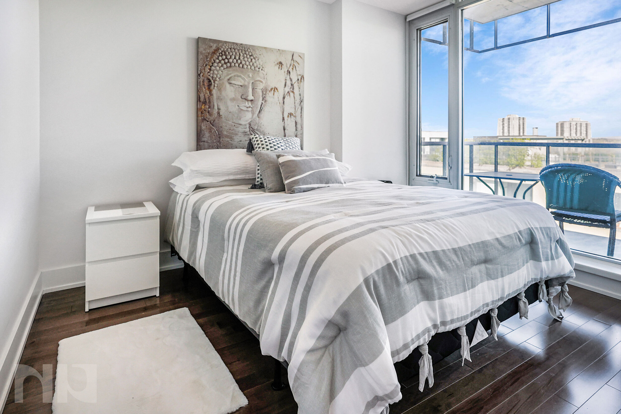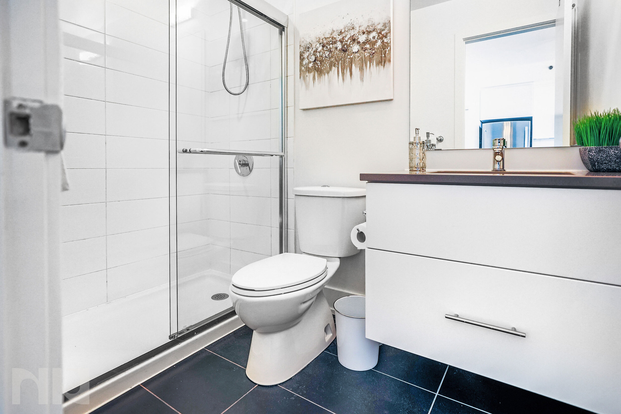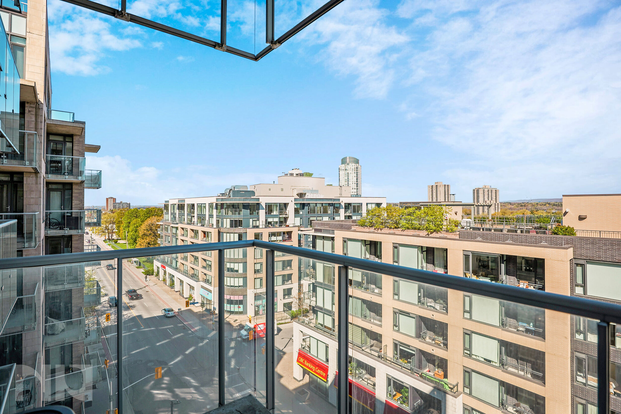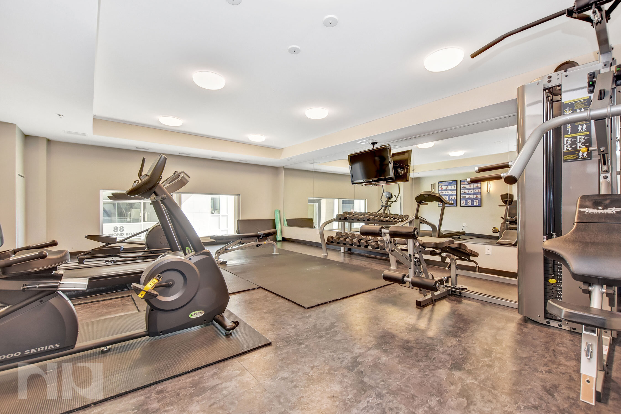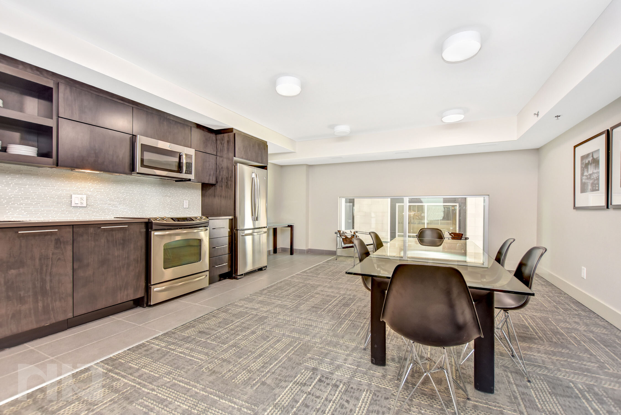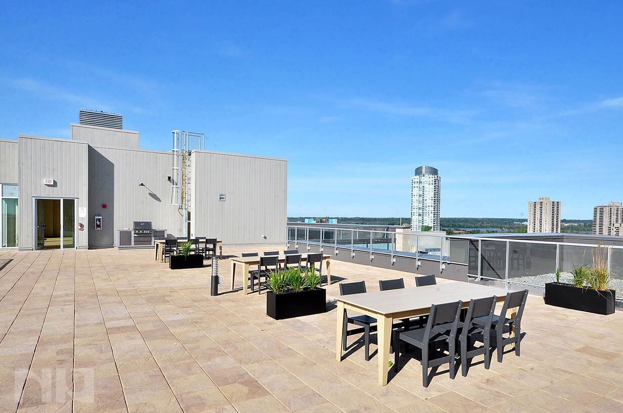A Rare Penthouse Offering in the Heart of Ottawa
This is more than just a condo—it's a rare opportunity to live above it all. Perched on the penthouse level of The Hideaway, this one-bedroom suite has never been offered for sale before. With only a handful of top-floor units in the building, and even fewer facing south, this is a chance to own something truly special. From the moment you walk in, you're greeted by sweeping panoramic views that stretch across the south end of the city, including glimpses of Lansdowne and the historic Glebe neighbourhood.
Inside, the space feels open and airy thanks to 10-foot ceilings and a wall of windows that flood the unit with natural light. The layout is thoughtfully designed, maximizing every inch of the 542 square feet while still feeling spacious and uncluttered. Engineered hardwood and tile flooring run throughout the home, while modern finishes like quartz countertops and a sleek glass backsplash give the kitchen a polished, elevated look. A custom-designed island with seating for four adds storage and function, perfect for casual meals or hosting friends. The bathroom mirrors the same quality with quartz surfaces and stylish, low-maintenance tile.
The living room and bedroom both offer stunning, unobstructed views. Whether you're sipping coffee in bed or watching the sun set from your couch, the experience is serene and inspiring. Step outside to your private balcony and feel the city hum below, without ever being caught in the noise of it.
Living at The Hideaway means more than just owning a beautiful home. It means stepping into a lifestyle where luxury and convenience meet. The building's outdoor saltwater pool is heated year-round and surrounded by resort-style cabanas, making it feel like a permanent vacation. Host a movie night in the private screening room, or throw a celebration in the party lounge with its own bar and pool table. There’s also a fully equipped gym and secure bike storage, plus one underground parking space and a private storage locker included with the unit.
Located in the heart of Centretown just off Bank Street, you’re steps from some of Ottawa’s best restaurants, cafés, bars, and boutique shops. Wake up and walk to Wilf & Ada’s for brunch, grab your afternoon pick-me-up at Arlington Five, or meet friends for a night out at the Clocktower Brew Pub. Groceries, parks, and even your favourite yoga studio are all within reach. With a Walk Score of 99 and a Bike Score of 97, this is a home where you can live car-free if you choose—and still have everything at your fingertips.
This neighbourhood isn’t just about convenience—it’s alive with culture. From the music of CityFolk at Lansdowne Park to art fairs, seasonal markets, and community street festivals, there's always something happening just beyond your door. You’re a short ride from Parliament Hill, the Canal, and the new Ottawa Public Library, while being tucked away enough to enjoy the quiet comfort of your own urban escape.
Whether you're a first-time buyer, an executive looking for the perfect pied-à-terre, or someone searching for a lifestyle-driven home, this penthouse is a place to truly savour life in the city.
Come experience it for yourself. The Hideaway isn’t just where you live—it’s where you want to live.
For more information or to schedule a private showing, contact Joy Neville (salesperson at RE/MAX Hallmark Realty Group LDT.) by email at Joy@NewPurveyors.com. or fill out the form below.




































































































































































































































































































































