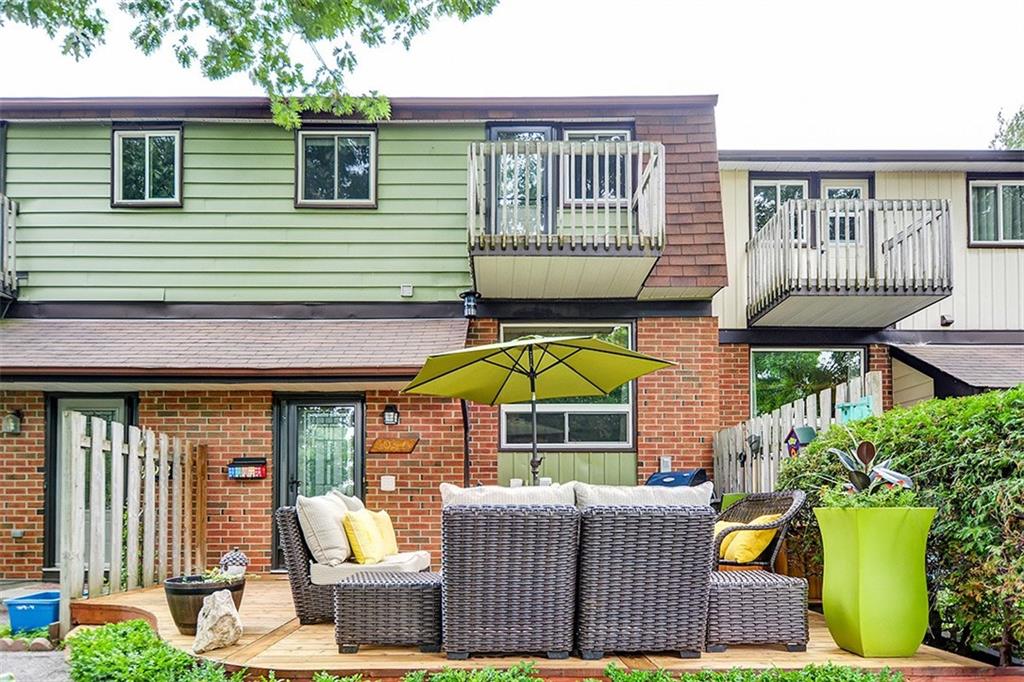River Court Lofts
0 Units For Sale
0 Units For Rent
950 Marguerite Ave, Ottawa Ont, K1K 3T8
Overbrook / Ottawa
By Domicile
Condo Corp #: OCSC 831
Registered: January 7, 2010
Property Manager: CMG 613-237-9519
Storeys: 3
Units In Building: 37
Accessible: There are stairs and a ramp to the building entrance. There are elevators in the building.
River Court Lofts - Amenities
Elevators
Underground Parking
Buzzer Entry
Storage Lockers
River Court Lofts - Condo Fee Includes
Water / Sewer
Building Insurance
Caretaker / Common Element Maintenance
River Court Lofts - 950 Marguerite Ave - sales history
Units Sold and AVERAGE Days ON MARKET - 950 Marguerite Ave
Average List and Sold Price - 950 Marguerite Ave
1 Condo Unit Sold in 2023 YTD - Average: List $499,900, Sold $483,000, DOM 22
2 Condo Units Sold in 2022 - Average: List $484,950, Sold $467,500, DOM 54
4 Condo Units Sold in 2021 - Average: List $358,325, Sold $445,538, DOM 22
8 Condo Units Sold in 2020 - Average: List $356,588, Sold $396,644, DOM 8
7 Condo Units Sold in 2019 - Average: List $346,714, Sold $3344,271, DOM 22
5 Condo Units Sold in 2018 - Average: List $237,340, Sold $323,100, DOM 90
8 Condo Units Sold in 2017 - Average: List $323,113, Sold $314,375, DOM 98
3 Condo Units Sold in 2016 - Average: List $334,467, Sold $326,333, DOM 60
2 Condo Units Sold in 2015 - Average: List $299,900, Sold $292,500, DOM 12
2 Condo Units Sold in 2014 - Average: List $311,500, Sold $301,750, DOM 16
1 Condo Unit Sold in 2013 - Average: List $339,900, Sold $334,000, DOM 64
3 Condo Units Sold in 2012 - Average: List $308,100, Sold $298,838, DOM 22
5 Condo Units Sold in 2011 - Average: List $317,340, Sold $310,300, DOM 38
4 Condo Units Sold in 2010 - Average: List $376,325, Sold $374,550, DOM 141
More About This Condo
River Court Lofts is located across the street from Rivierrain Park in Overbrook. This stunning three storey condominium stands out among the residential homes for its rich red brick and white stone exterior. This condominium was built by Domicile in 2009 and has 37 one and two bedroom units. Living at River Court Lofts you are away from the hustle and bustle of the Vanier Parkway but still within distance of the amenities that Vanier has to offer.
The majority of the units feature hardwood flooring, high ceilings, open concept living spaces, floor to ceiling windows in the living area as well as a gas fireplace, and the primary bedroom in the two bedroom units has an ensuite bathroom. The open concept kitchen area faces the living room and features lots of cabinet space, granite countertops, stainless steel appliances, and a kitchen island with eat up breakfast bar.
Living at 950 Marguerite you are within walking distance to everything you could possibly need. One street over you will find a Loblaws with a Goodlife Fitness for Women. Just up on Selkirk St there is a Green Fresh Supermarket, a Beer Store, and the Eastview Shopping Centre.
Those that are outdoor enthusiasts will be thrilled to know that the Rivierain Park is right across the street. Within this park you will find multiple basketball courts, tennis courts, a children's playground, a swimming pool, and a restaurant. For anyone who enjoys running and biking, the Rideau River Eastern Pathway runs along the park, parallel to the river and will bring you to Rideau Park or to Hog’s Back.
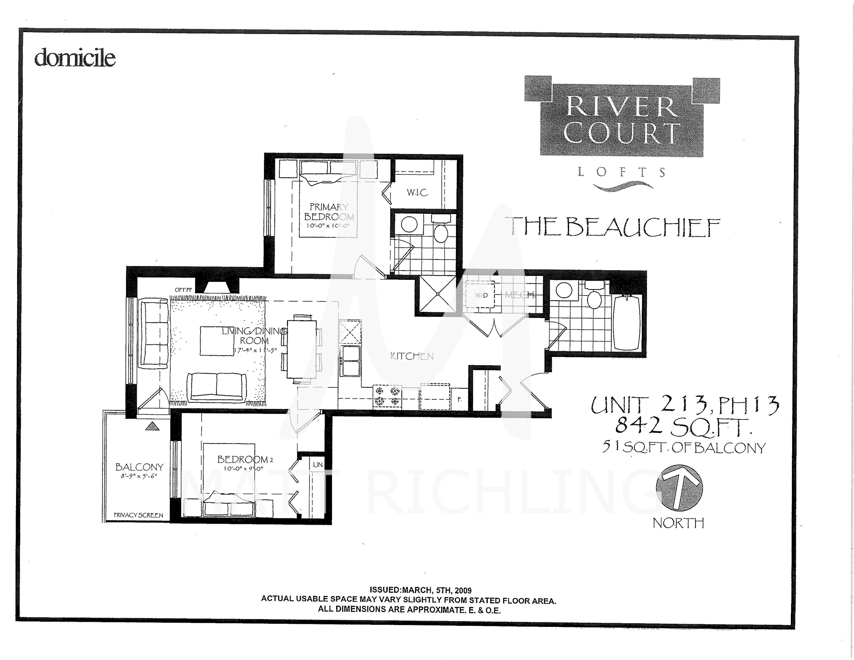

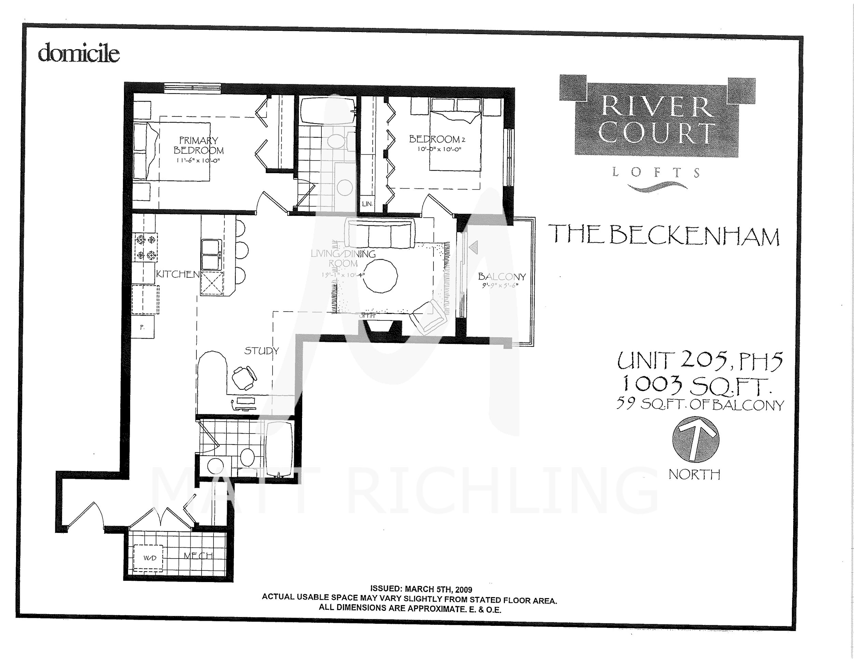
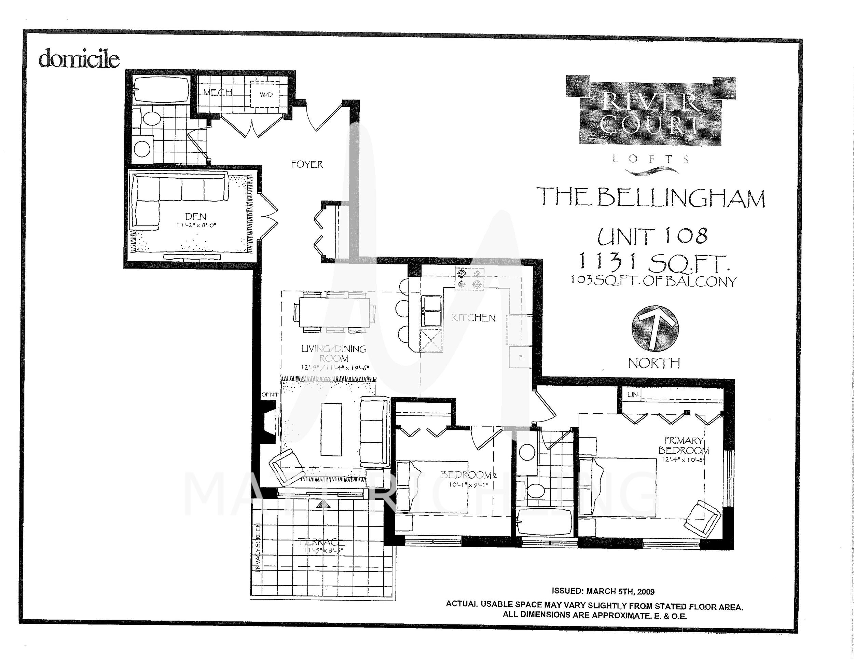
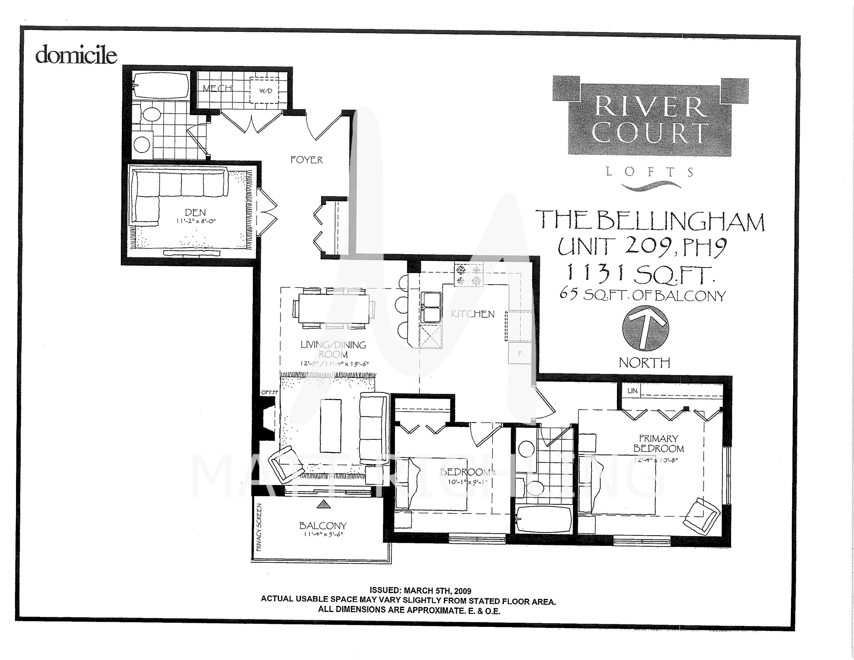
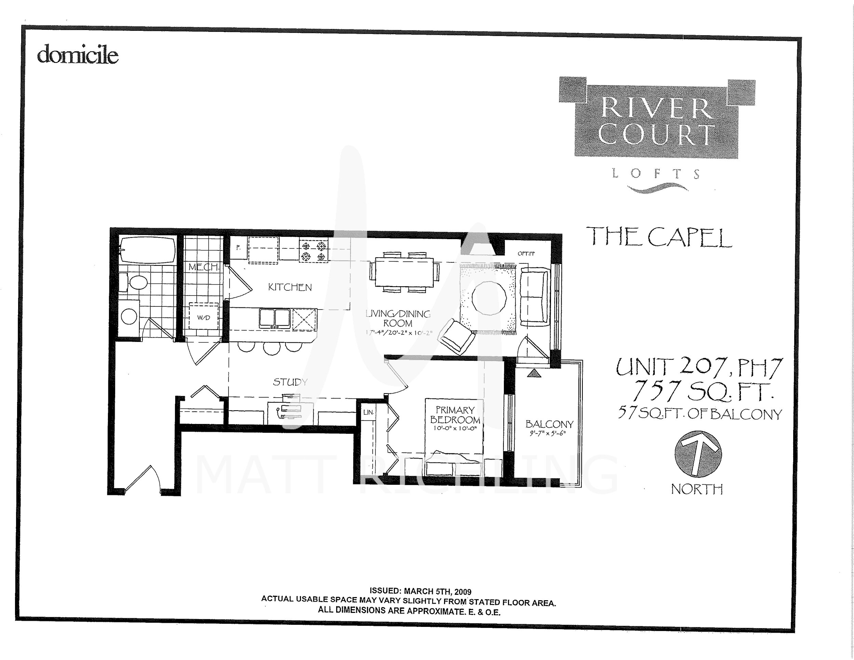
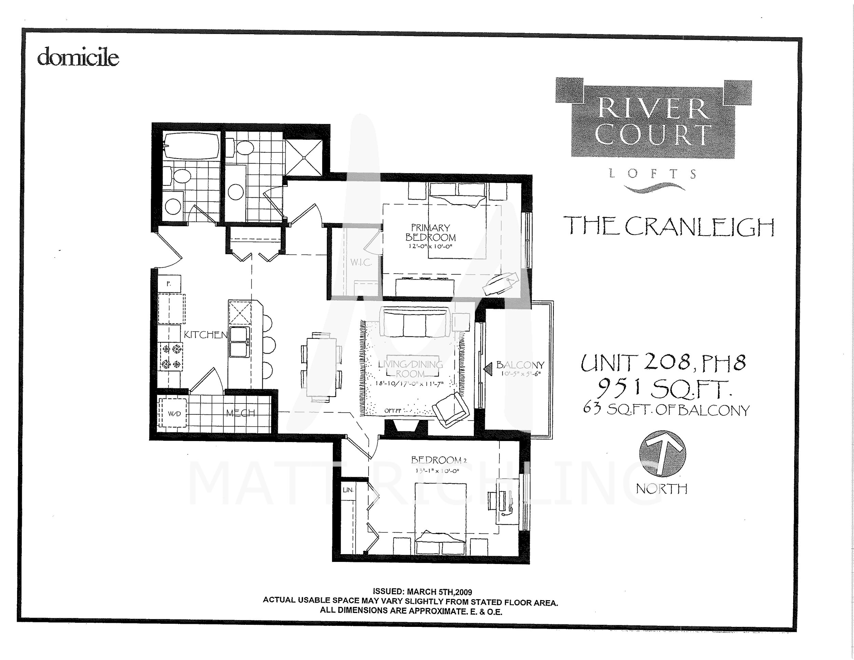
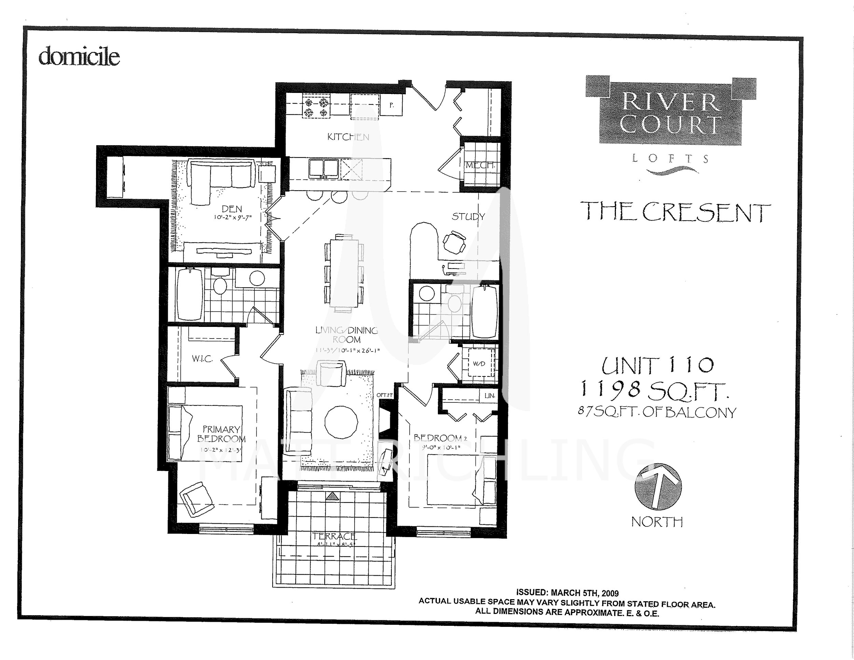
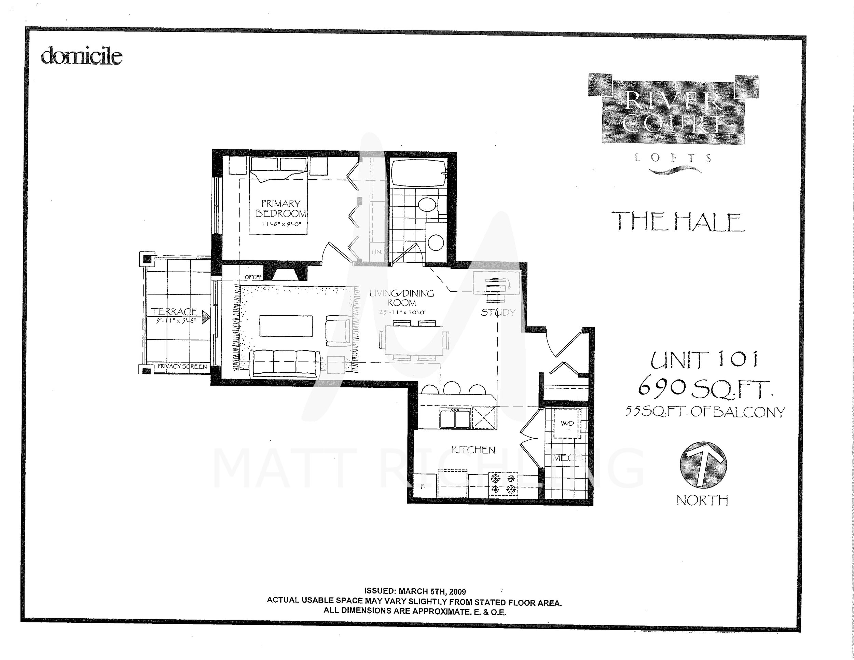
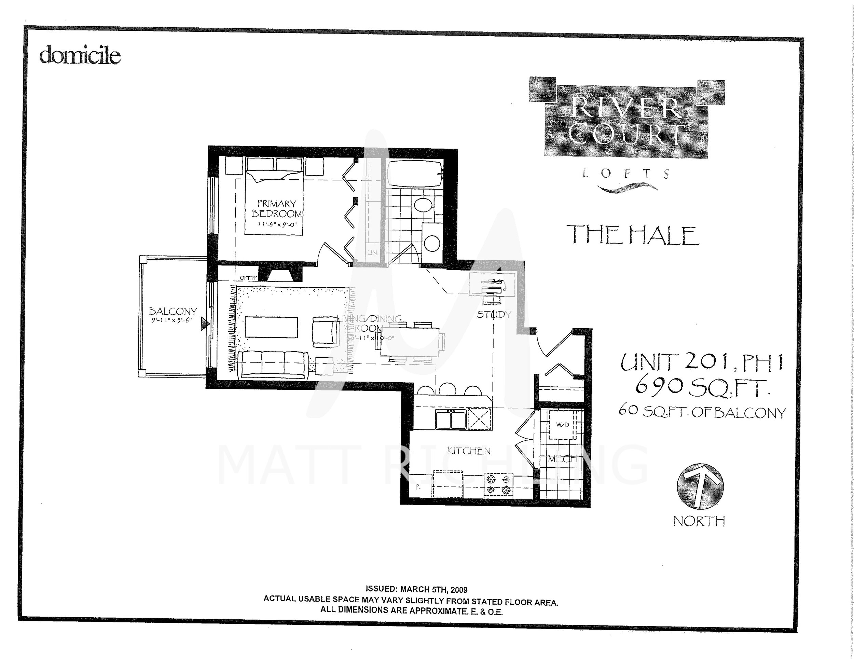
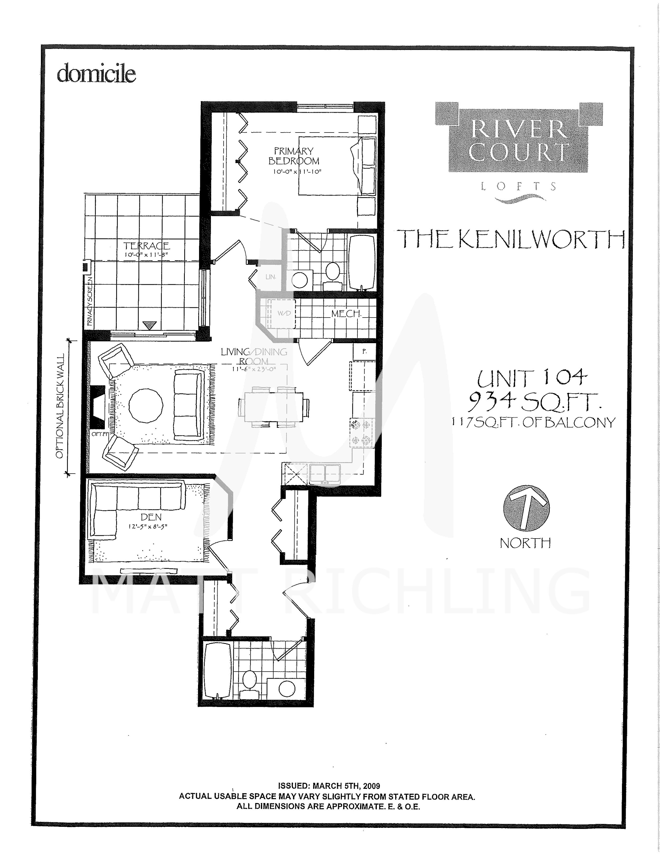


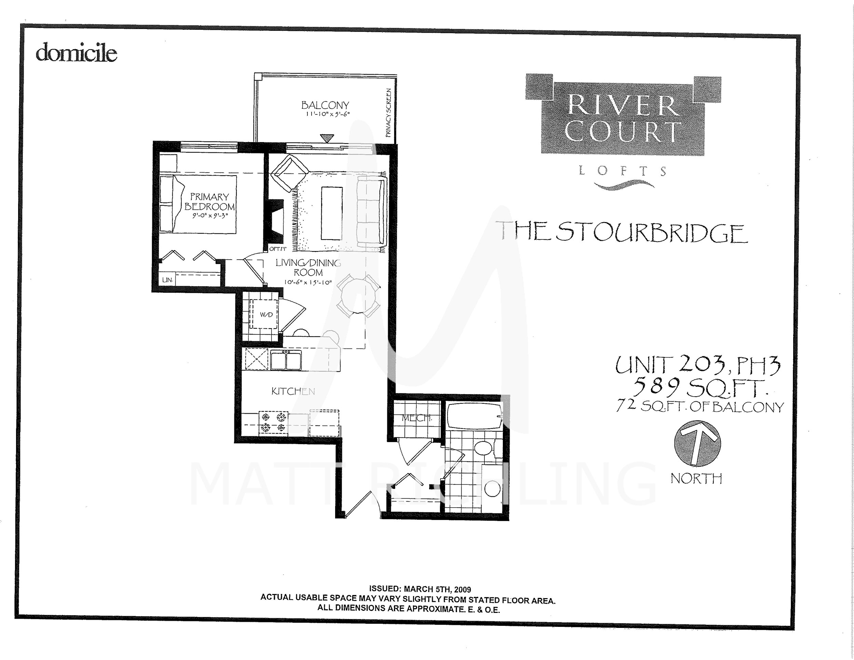
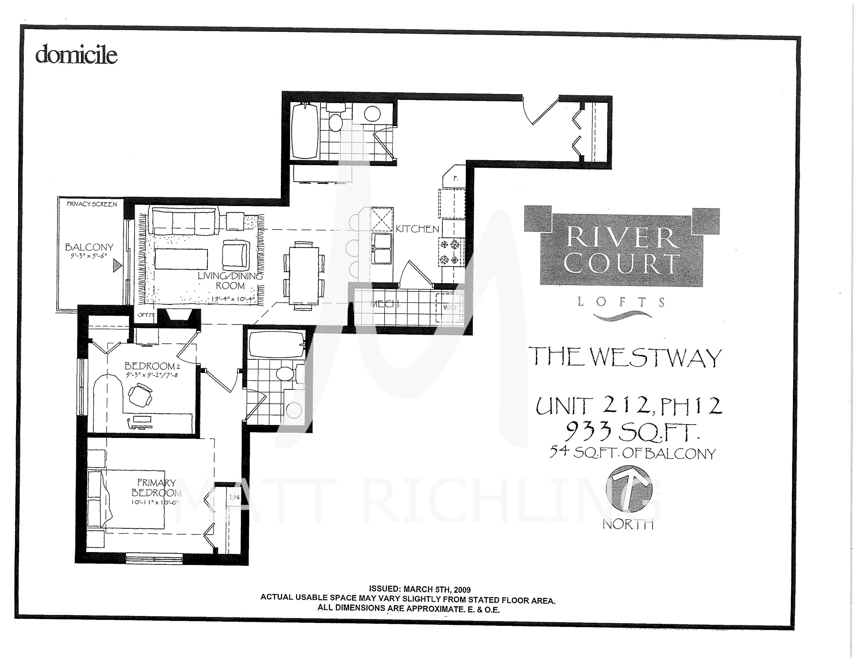
building features
Landscaping
Architecturally designed landscaping including trees, shrubs, plantings, and planters.
Pre-cast unit pavers leading to building entrance stairs.
Asphalt laneway leading to underground parking garage ramp.
Exterior Features
Architectural precast stone and brick masonry cladding
Maintenance-free taupe PVC windows and exterior doors complete with low E film on argon gas filled thermopanes.
Maintenance-free black anodised aluminium main entrance door, sidelights and transom.
Private terraces for all ground floor units complete with maintenance-free black aluminum railings and exposed aggregate patio slabs.
Private balconies for all units on the second floor and penthouse level complete with maintenance-free black aluminum railings and composite decking.
Maintenance-free black aluminium privacy screens between adjoining balconies or terraces.
Interior Features of Common Areas
Ground Floor
Professionally designed and furnished ground floor lobby with ceramic floor and wall tile.
Mail area located off the main lobby
Stair access to underground parking garage and upper floors.
Underground Parking Garage
Heated garage with unpainted concrete walls, columns, and ceilings.
Asphalt floor surface drive aisles and parking spaces. Concrete floor surface inside all storage lockers, mechanical, electrical, and garbage rooms.
One hose bibb inside garage.
General
Single elevator serving every floor level of the building complete with stainless steel door at the ground floor. Painted doors on second floor and Penthouse level with ceramic floor.
Commercial grade carpet in corridors complete with 6 ¾” high wood baseboards.
Corridor ceilings to be smooth finish.
Storage lockers located throughout the building will be allocated by the vendor.
Fire protection systems, including sprinkles and fire alarms throughout entire the building as per code.
Interior bicycle storage location in underground parking garage.
Interior Features of Each Unit
Birch pre-finished hardwood flooring throughout living areas except for bathrooms, laundry and mechanical and/or storage rooms.
Ceramic floor tile in bathrooms, laundry and mechanical/ or storage room.
Ceiling heights are 9’0” in units located on the first and second floors and 10’0” in units located on the Penthouse level, except where dropped as per plan. Ceiling heights are dropped in bathrooms, kitchens, and foyers.
Solid core flush panel entrance door for all units. Doors on the first and second floors are 8’4” high and doors on the Penthouse level are 9’6” high. All entrance doors are finished with high sheen latex painted and fitted with brushed chrome level handle and deadbolt.
Flush flat panel interior suite doors for all units. Doors on the first and second floors are 8’4” high and doors on the Penthouse level are 9;6” high. All doors are finished with high sheen latex paint and fitted with brushed chrome lever handle.
6 ¾” high wood baseboards and 2 ⅜” wide wood door casing painted with high sheet latex paint.
Quality cabinetry, countertops and vanities from Vendors Standard samples.
Stainless steel over-the-range microwave with built-in fan included as standard.
1 ¼” thick granite kitchen countertops in all bathrooms .
Laminate finish for vanity countertops in all bathrooms .
Recessed or surface-mounted medicine cabinet to match vanity doors in all bathrooms (excluding powder rooms).
Bathroom doors have privacy set hardware.
32” x 32” square mirror over all vanity sinks
Chrome toilet paper holder and towel bar. Soap dish in bathtub enclosed to be surface mounted white ceramic.
Smooth ceiling finishes throughout it.
One rod and one shelf in each bedroom and foyer closet.
Five shelves in each linen closet.
Security
Ground floor lobby entrance equipped with a telephone monitored entry system and a television video camera system.
Building exterior and all parking garage areas illuminated, as per code.
Overhead garage door entry system to the underground parking garage operates with remote control transmitters for Purchasers who own parking spaces. An exterior keypad allows all Purchasers access to the underground parking garage level.
Garbage room, and other common areas, are accessible only to Purchasers.
Plumbing
All bathtubs in bathrooms are white acrylic soaker tubs complete with ceramic tile or underside of ceiling.
Units 102, 202, 208, 213, PH2 PH8, and PH13 have site-built square ceramic showers complete with white coloured grout and clear glass door and partition with chrome trim located in one of the bathrooms inside these units.
White china toilets and vanity basins
Pressure balancing valves in all showerheads
Double under-mount stainless steel kitchen sink complete with single lever low-flow faucet with pull-out sprayer
Hook-up hot and cold water taps and drain for clothes washer.
Each unit receives a capped gas line installed into the mechanical room of the suite for future use (gas appliances not included).
Rental hot water tank (50 US gallons) in each suite from Reliance Energy.
Electrical
Individual electrical meter for each unit
100 amp service with circuit breaker panel in each unit.
Smoke alarm and carbon monoxide detector (may be combined) as per code.
Fire alarm system as per code.
White decora switches and plugs complete with white cover plates.
Electrical outlet on separate circuit for over-the-range-microwave oven (included)
Electric range, clothes washer and dryer receptacles.
All two-bedroom units include four telephone and three cable outlets. All one bedroom units include three telephone and two cable outlets. Purchaser may determine location and whether it will be telephone or cable. Terminations are included for the telephone outlets only.
All kitchen, foyer, and hallway light fixtures are recessed pot lights located according to the Vendor’s electrical plan. One 6’ foot long black tack light complete with five heads for the dining area located according to the vendor’s electrical plan.
Living room has one switch dedicated to a split wall outlet.
Kitchen cabinetry includers underside cabinet fluorescent valance lighting on a separate switch in kitchen (where space permits).
Bedroom lighting switched to a wall outlet (no overhead light fixtures).
Ceiling light over each separate shower enclosure and acrylic soaker tub.
Each balcony and terrace has one weatherproof electrical outlet.
Interior and exterior light fixtures in common areas.
Interior underground garage lighting as per code.
Heating, Cooling and Ventilation:
Individual water source air handler combined with a high-efficiency gas-fired water heater (hot water tank) provides forced-air heating in each unit. Air handler and water heater are located inside the mechanical room of each unit.
- Central air conditioning in each unit. Condensing unit located on each unit’s balcony or terrace.
Separately switched exhaust fans in all bathrooms ventured to the outside. Additional switch in the living area labelled “Ventilation Fan” to exhaust excess humidity to the outside.
Separate exhaust for electric dryer vented to the outside.
Stainless steel microwave/range hood fan combo vented to the outside.
Make-up air ventilation system for common corridors and individual units by means of infiltration under unit entrance doors.
Underground parking garage heated by a hydronic boiler and individual gas-fired heaters controlled by the Condominium Corporation.
Walking Distance
Loblaws - 4 Minutes
Goodlife Fitness - 4 Minutes
Green Fresh Supermarket - 8 Minutes
Shoppers Drug Mart - 13 Minutes
LCBO - 17 Minutes
Beer Store - 8 Minutes
Looking to stay up to date on new listings for Rover Court Lofts, located at 950 Marguerite Ave? Fill out the form below…
Page last updated December 17, 2025





