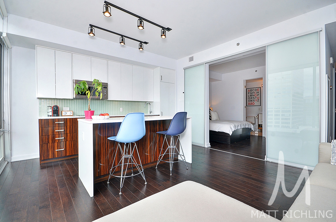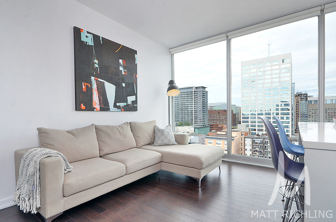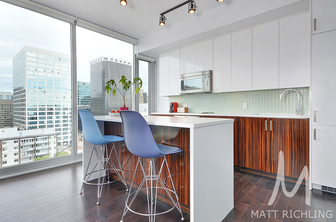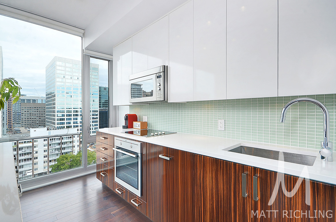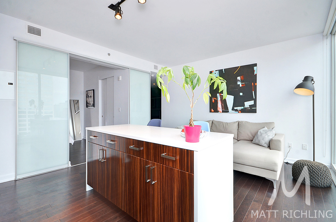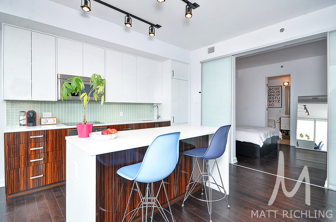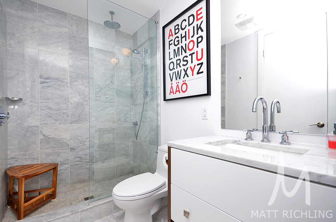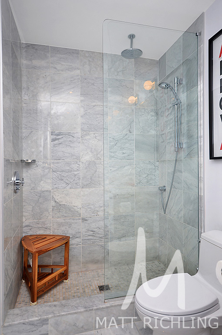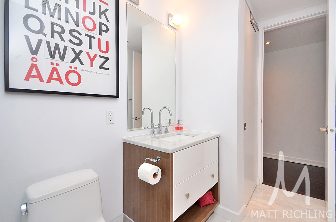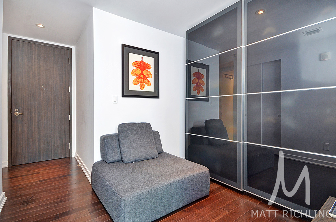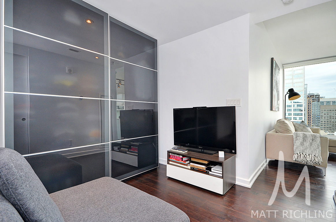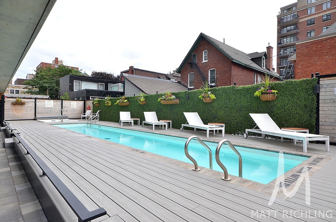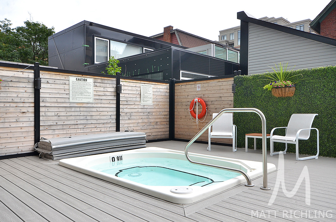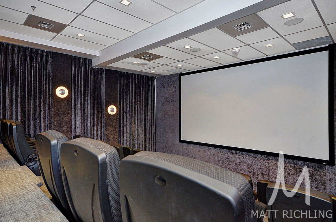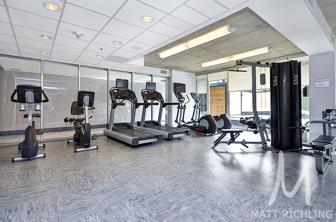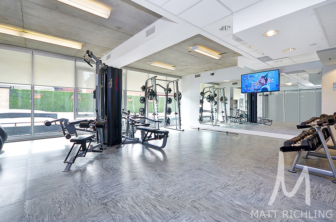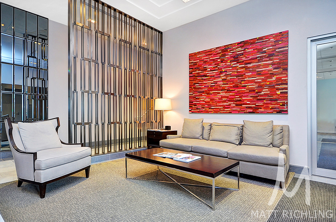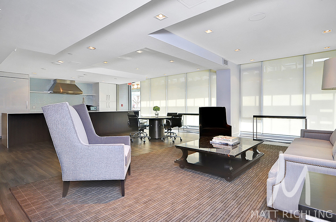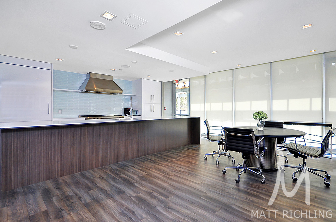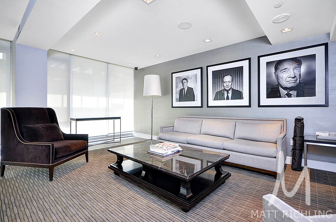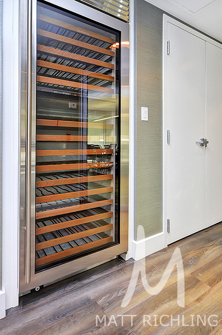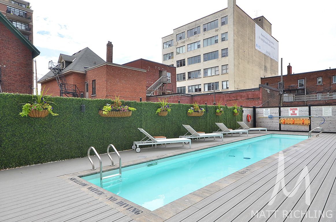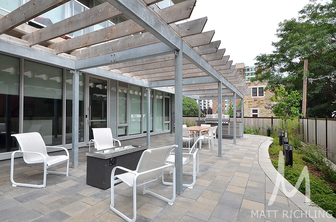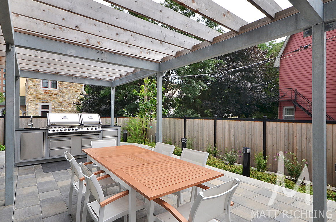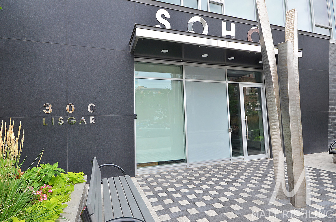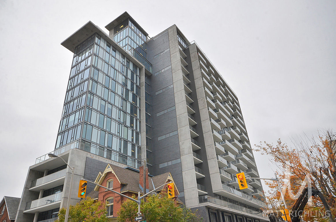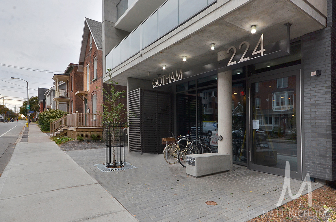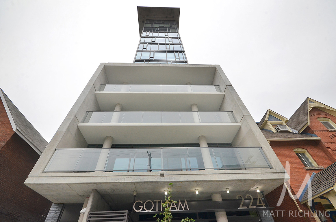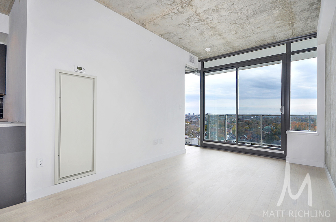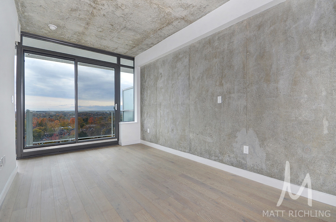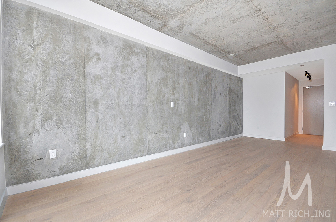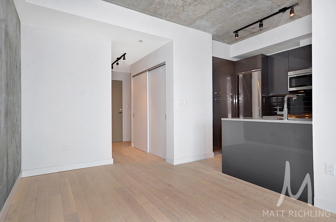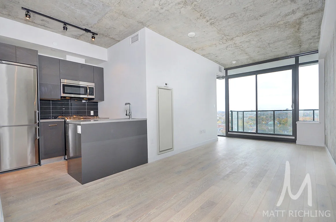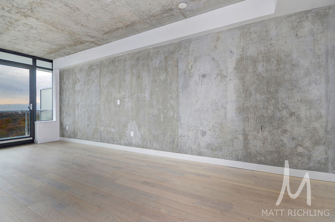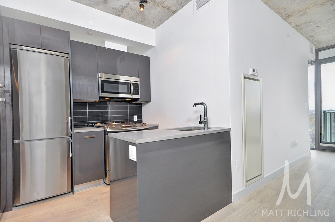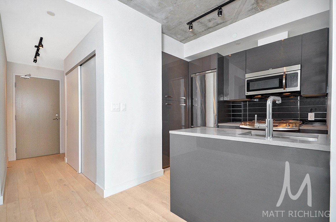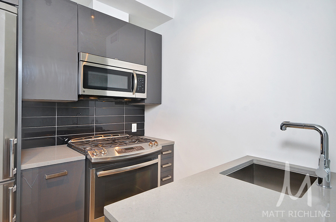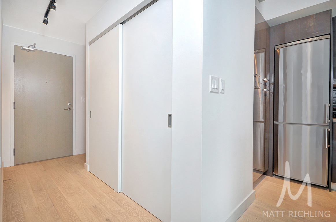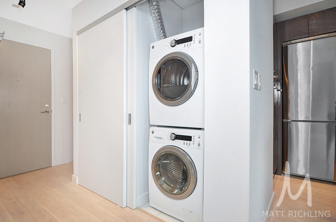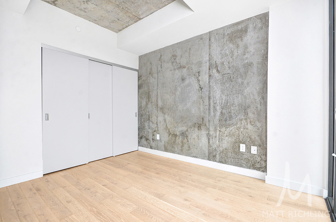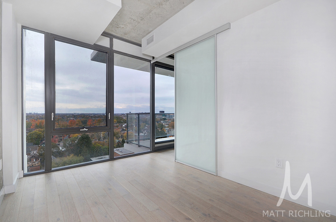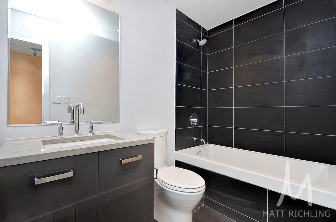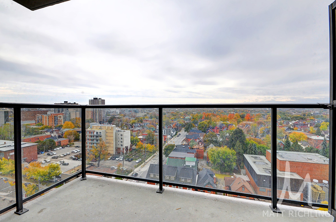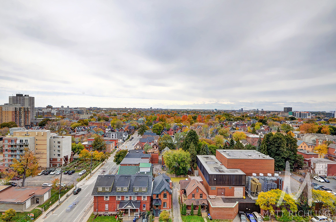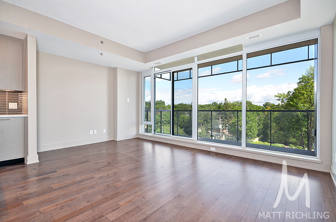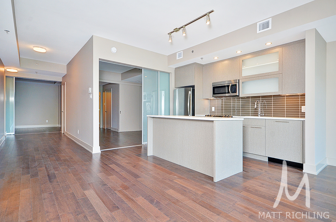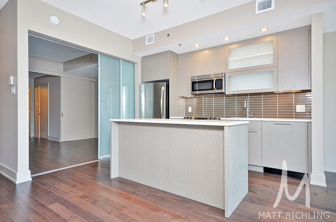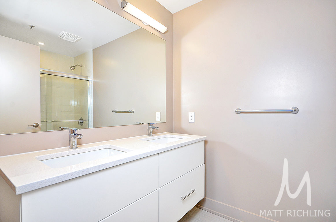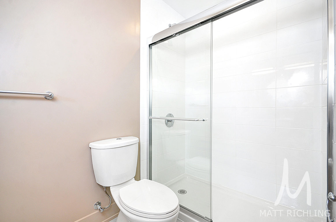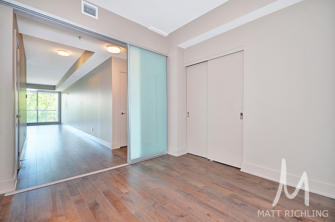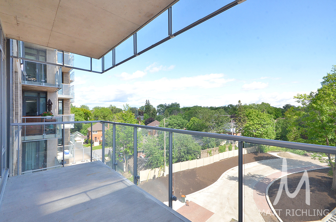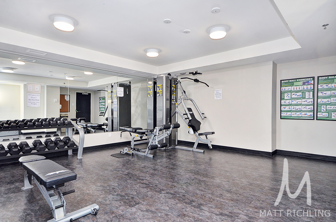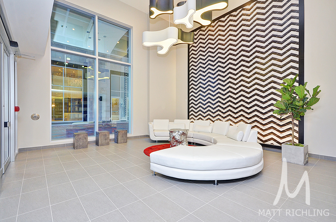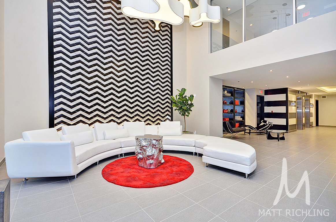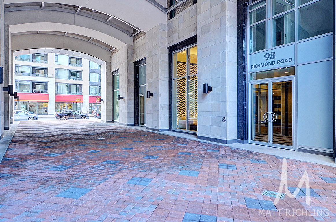"Imagine what it would be like to live in a condominium where every intricate detail has been designed to awaken your sense of style while simultaneously satisfying your desire for comfort.
Timeless design, well thought out living spaces, style and flair are SoHo’s signature. We used the same high quality materials and standards demanded by our boutique hotel clientele – well-heeled jet setters, movie and rock stars, and C-level executives (CEOs, CFOs, COOs) – who demand living spaces equivalent to the comfort of expensive homes. For example, marble bathrooms with large shower stalls and rainshower head, a handshower with diverter, Floor-To-Ceiling and all-To-Wall Windows©, European appliances and Quartz countertops.
A kitchen designed with fine cabinetry you would find on a yacht or private jet, with an island, and kitchen appliances concealed behind lacquered doors. Backsplashes with glass tile and a stainless steel sink with side mounted faucet finish this stunning kitchen.
Brian Gluckstein designed each luxury condominium floor plan at SoHo Lisgar to accommodate fine furnishings to suit the finest taste and temperament." - Mastercraft Starwood
Unlike any other condominium in downtown Ottawa, SOHO Lisgar is the perfect blend of luxury mixed with timeless design. Step inside and feel at home. This one bedroom has numerous upgrades and features that you both expect and deserve. The floor to ceiling windows provide a beautiful backdrop of the city to the space. North facing, complete with views that sparkle as the sun goes down and the city lights start to glow. The kitchen is appointed with european appliances - Concealed Liebherr fridge, AEG wall oven, AEG cooktop, and concealed AEG dishwasher. Quartz countertops, glass tile backsplash, under cabinet valance lighting, and island with both storage and seating.
The rich hardwood has been upgraded into the large bedroom which leads to the bathroom. Marble countertops with marble tiled shower and floor, mixed with rain shower head and chrome accents.
The buildings boutique hotel style lobby provides the first impression. Welcomed by the concierge, step inside and notice the 14 foot ceilings, luxury wall art and lighting fixtures. Over 7000 sqft of indoor and outdoor amenity space including the Dalton Brown Gym, lockers, change room, outdoor lap pool, hot tub, sauna, outdoor kitchen and BBQ, seating area with linear fireplace. Executive boardroom and private dining area located beside the SoHo Prime Minister's Club. Featuring Wolfe range, Subzero fridge, and separate wine fridge, it is an amenities room with style - perfect for every occasion. The private theatre was designed by Ambiance Systems, perfect for the full cinema experience, a short elevator ride away.
Located in the heart of Centretown, SOHO Lisgar is just steps from Parliament Hill, Nordstrom, Rideau Shopping Centre, City Hall, Supreme Court, US Embassy, The Rideau Canal, etc. Multiple grocery stores are steps away - such as the brand new Sobey's.
Listed on the Multiple Listing Service for $309,900 with a monthly condominium fee of $327.25. Flexible closing is date available. The property is also available for rent at $1,495 per month.
For more information or to schedule a private viewing, please contact Matt Richling (sales representative with RE/MAX Metro City Realty Ltd.) by filling out the form below, or Matt@MattRichling.com.


