Stirling Park
0 Units For Sale
0 Units For Rent
330 Titan Private, Ottawa Ont, K2G 1G3
Carleton Heights / Ottawa
By Claridge
Property Manager: Apollo 613-225-7969
Condo Corp #: 993
Registered: May 12, 2016
Storeys: 12
Units In Building: 62
Smallest Unit: 715sqft
Largest Unit: 1275sqft
Accessible: There are no stairs to the building entrance and there are elevators in the building.
Stirling Park - Amenities
Elevators
Underground Parking
Exercise Centre
Party Room
Buzzer Entry
Indoor Pool
Storage Lockers
Concierge
Stirling Park - Condo Fee Includes
Building Insurance
Caretaker / Common Element Maintenance
Property Management Fee
Recreation Facilities
Water and Sewer
Stirling Park - 330 Titan - Sales History
Units Sold and AVERAGE Days ON MARKET - 330 Titan
Average List and Sold Price - 330 Titan
2 Condo Units Sold in 2024 YTD - Average: List $499,500, Sold $496,250, DOM 35
5 Condo Units Sold in 2023 - Average: List $434,960, Sold $24,860, DOM 33
6 Condo Units Sold in 2022 - Average: List $452,100, Sold $449,981, DOM 46
10 Condo Units Sold in 2021 - Average: List $420,470, Sold $419,280, DOM 39
6 Condo Units Sold in 2020 - Average: List $428,300, Sold $428,083, DOM 18
8 Condo Units Sold in 2019 - Average: List $369,138, Sold $364,600, DOM 66
2 Condo Units Sold in 2018 - Average: List $299,950, Sold $295,500, DOM 44
3 Condo Units Sold in 2017 - Average: List $310,933, Sold $301,667, DOM 60
More about this ottawa condo
From the builder:
“Stirling Park provides the comfort and convenience you want - at a price you can afford. You’ll be at the hub of a major community centre, and you can happily enjoy all of the benefits that brings. Shops, parks, and community centres dot the area, as do schools, daycares, and medical centres. Public transit and the Queensway are also close at hand. At Stirling Park, you’ll be surrounded by all the stores and services you’d ever need.”
Stirling Park is one of the newest condos to be built (2015) in the Carleton Heights area by Claridge. Standing at 12 stories, 330 Titan Private stands at 12 storeys and contains 62 one and two bedroom units. This location is perfect for those looking to have the peaceful feel of a suburban neighbourhood but the luxury of a condominium.
The majority of the units feature high ceilings, hardwood flooring, open concept design, and expansive windows that flood the unit with natural light. The open concept kitchen features lots of counter and cupboard space, a tiled backsplash, and granite countertops. The extended countertop overhang is perfect for a breakfast bar or a space to work from home. The large primary bedroom has ample closet space and a 4 piece ensuite. The secondary bedroom is perfect as a guest bedroom or home office. Amenities at Stirling Park include an exercise centre, indoor pool, patio, and concierge service.
Within walking distance of 330 Titan you will find everything you could possibly need as Merivale road is just a street over. You will find a Farm Boy, Metro, Staples, Merivale Shopping Mall, Shoppers, and many restaurants. For those that use public transportation to get to and from work there are several major bus lines that run along Merivale to get you to your destination.
Building Features
Ceiling Heights 12’8” Ground Floor
9’0” floor 2-12
Exterior
Glass Windows and brick and pre cast stone masonry exterior
Reinforced concrete balconies with glass railings
Aluminium and glass railings
Ground floor terraces
Garage/Storage
indoor/outdoor parking
Heated and ventilated garage, accessed by elevators
Bicycle storage
1 storage locker per unit (3’W X 3’D X 6’H approximate size)
Main Lobby/Floor Corridors
Main lobby has controlled access and intercom system with closed circuit television
Porcelain tiles and carpet flooring in main lobby and corridors as per interior design plan
Security
Central fire alarm system with smoke detectors in each suite
Entry system connected to unit phone system
12 hour concierge/security
Heating Ventilation and Air Conditioning
Season central heating and air conditioning with individual suite control
Central hot water
Separately switched fans in all bathrooms, vented to exterior
Microwave/hood fan vented to exterior
Plumbing Fixtures and Accessories
White bathroom fixtures
Polished chrome towel bars and tissue holders
Kitchen and bathrooms equipped with washer less single level, polished chrome faucets
Single bowl contemporary stainless steel under mount kitchen sink; as per plan
Pressure balancing valves in all showers
Moulded tubs in bathrooms to have full height ceramic tile
Custom ceramic tiled shower enclosures with clear glass door and acrylic base; as per plan.
Contemporary sinks in all bathroom vanities
Water saving toilets
Electrical
Pre-wired telephone (cat-5 wiring), living room, bedrooms, kitchen and den
Pre-wired cable outlet in living room, bedrooms and den
White decorative switches and outlets
Capped outlet in living room, dining room, dens and bedrooms
Ceiling fixtures in kitchen and hall; as per plan
Contemporary lighting in bathrooms
Overhead light in shower stalls / tub enclosures
Bedrooms and den to have switch to wall plug
Floor Finishes
Ceramic tile in the bathroom, kitchens and front entry; as per plan
B.B.T flooring/ painted concrete in mechanical room/laundry room
40 oz nylon carpet in bedrooms
Pre-engineered oak hardwood in living, dining, den and hall
Interior Features
¾” granite countertops in kitchen
Ceramic backsplash in kitchen
24x36 surface mounted medicine cabinet/mirror combination in bathrooms; finish to match cabinetry
4” contemporary style baseboards
Contemporary style interior doors
Satin chrome interior door hardware; privacy sets for bathrooms and master bedroom
Wood suite entry door c/w peep hole
Smooth plaster finish on all ceilings
6 standard size appliances (fridge, stove, dishwasher, micro/hood fan, white stackable washer dryer).
Landscaping
Architecturally designed landscaping as per landscape plans
floor plans
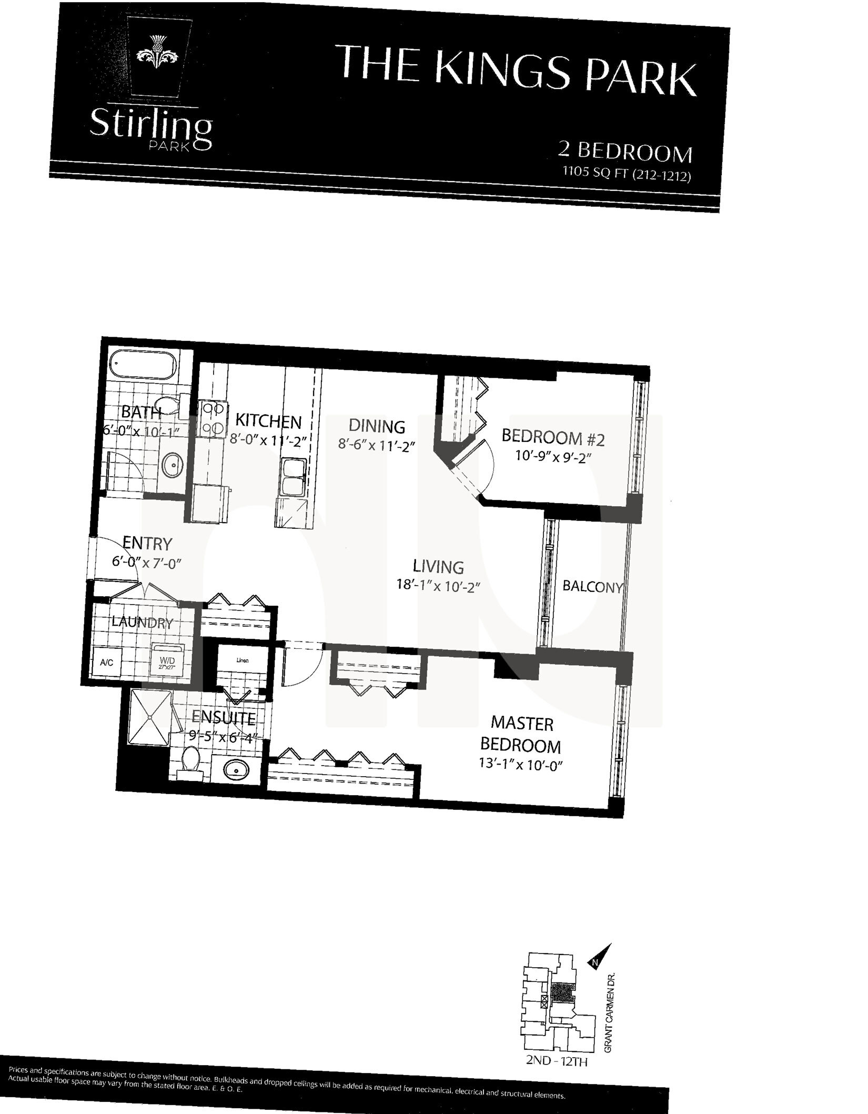
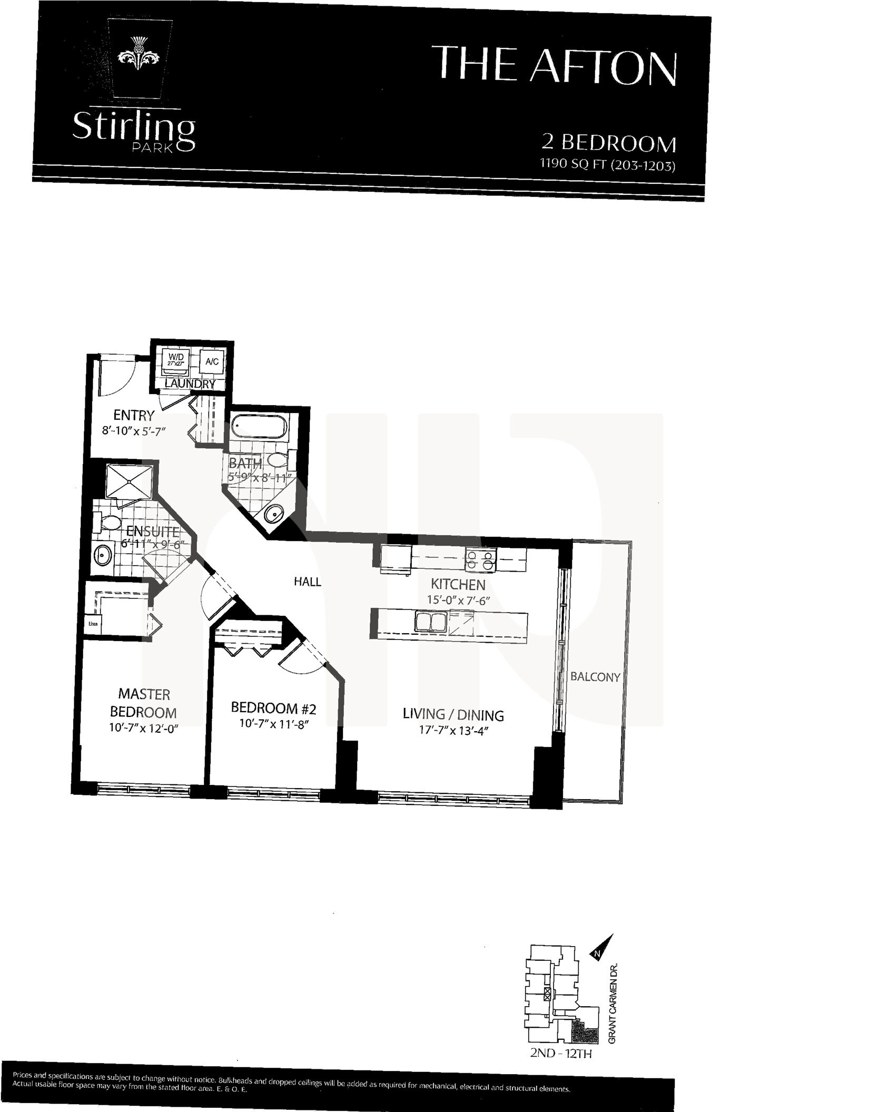
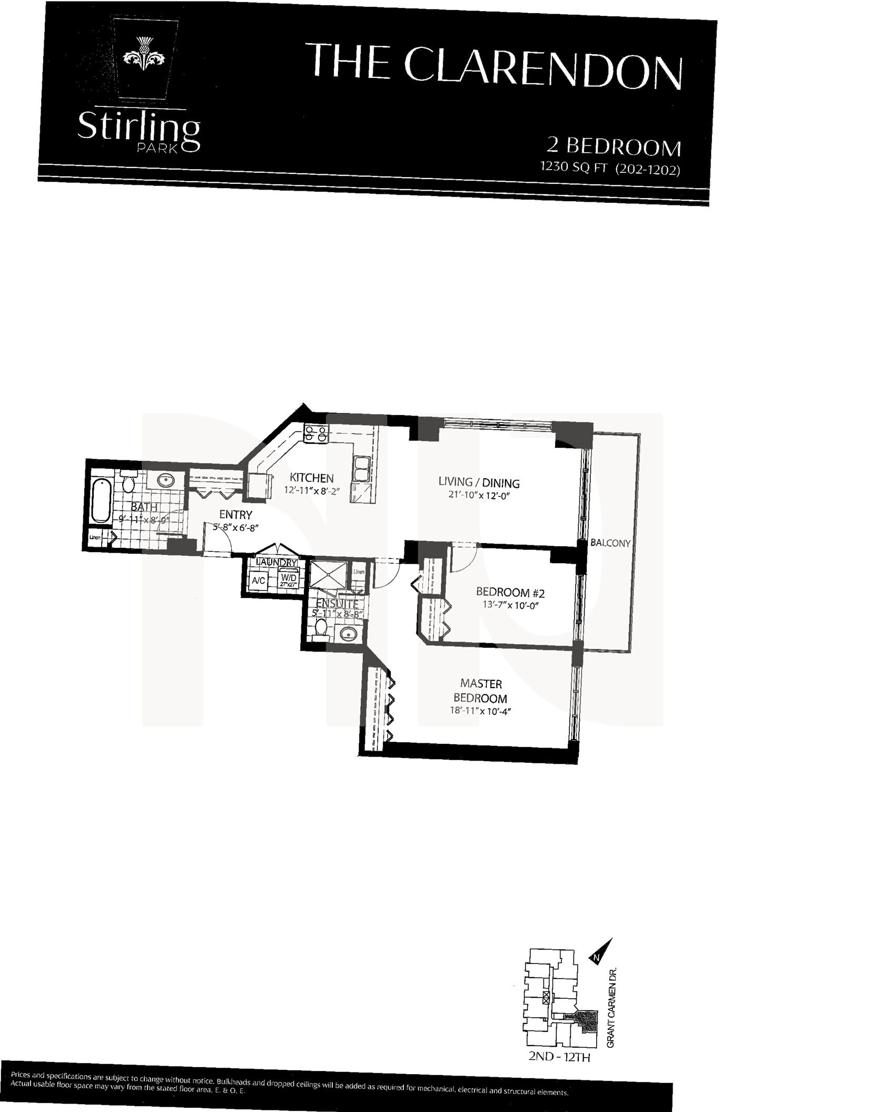
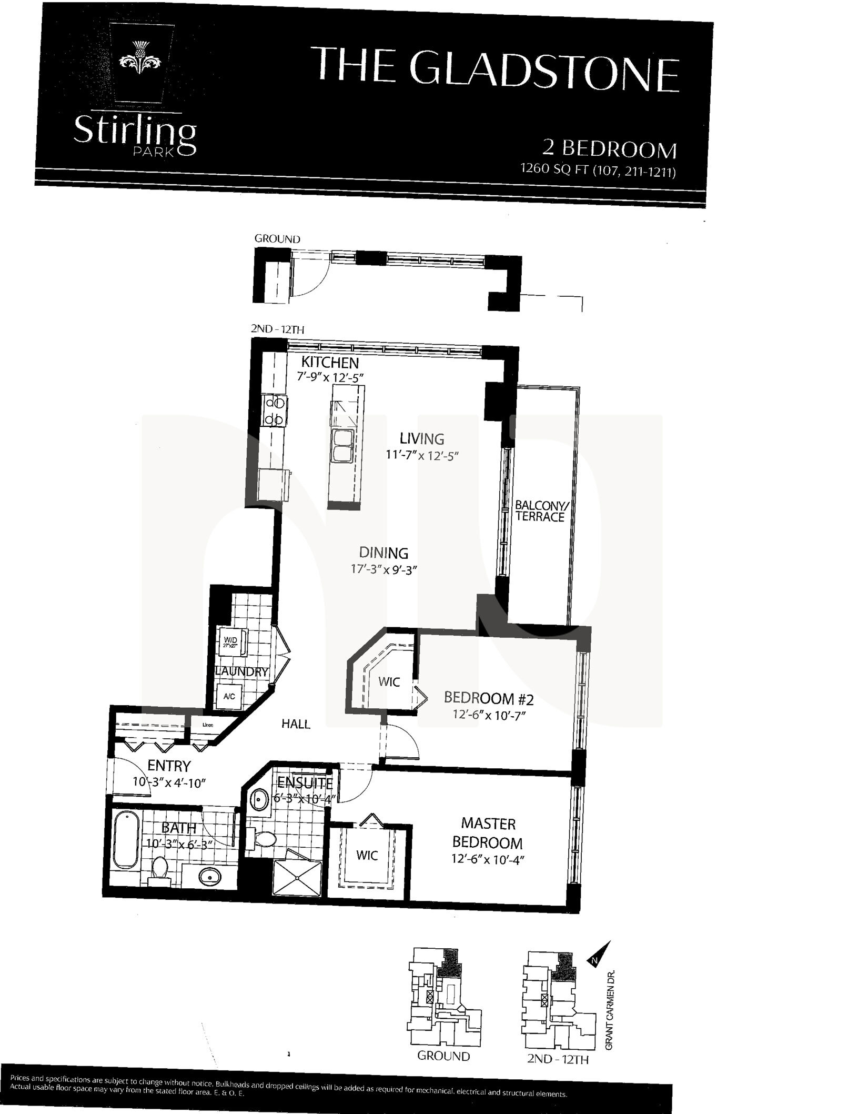
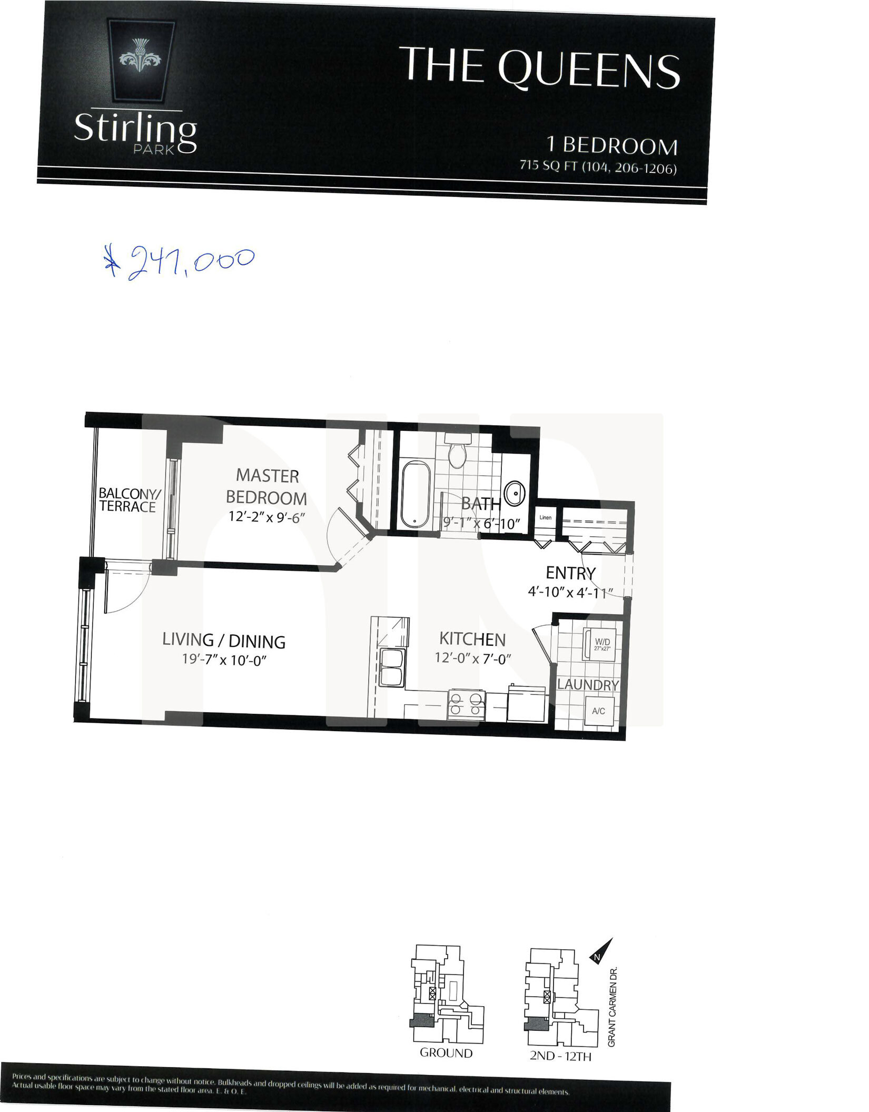
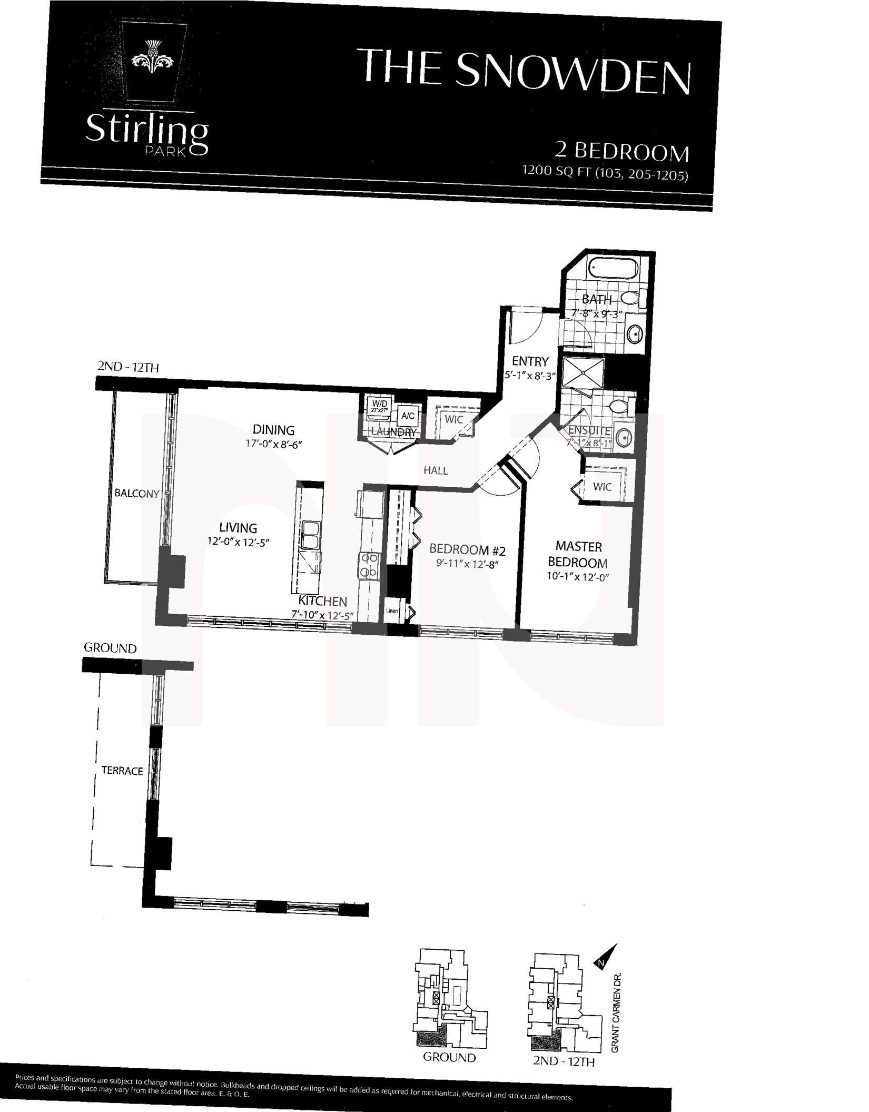
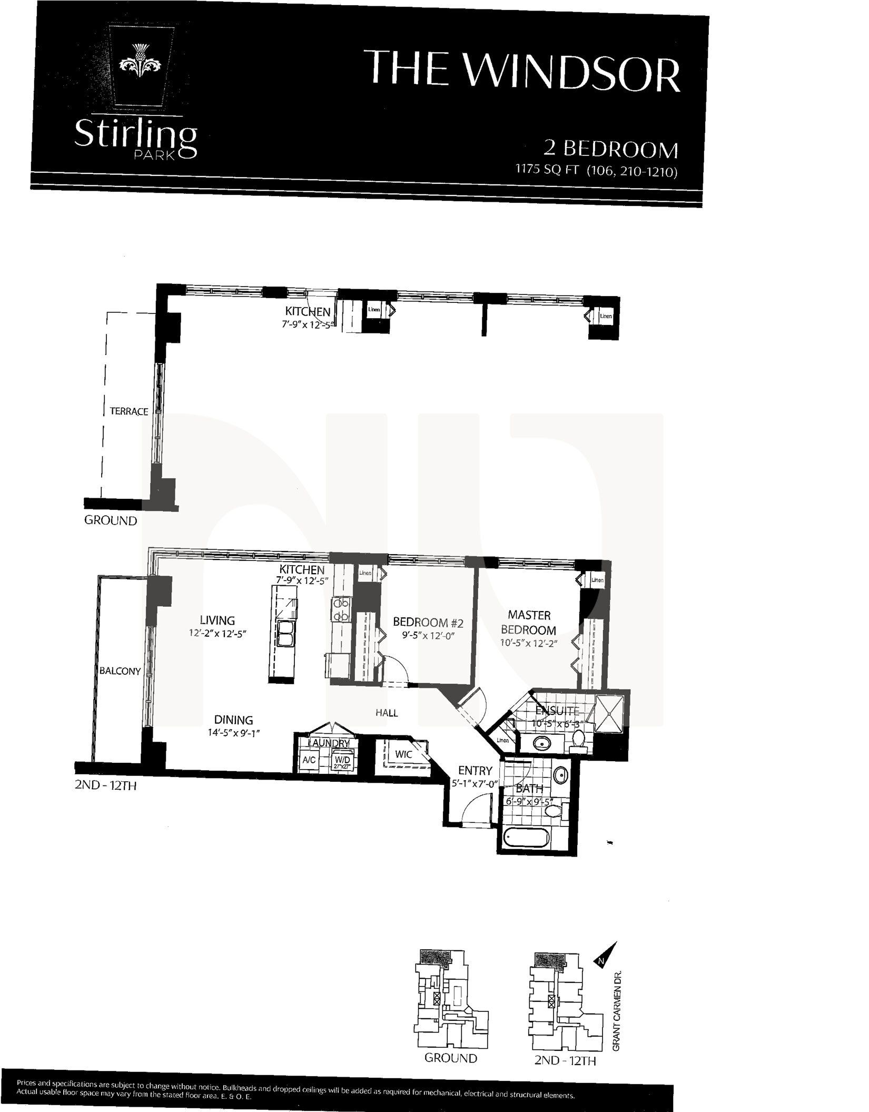
Walking Distance
- Merivale Mall - 6 Minutes
- Farm Boy - 7 Minutes
- Metro - 5 Minutes
- Shoppers - 6 Minutes
- Algonquin College - 38 Minutes
Looking to stay up to date on new listings for Stirling Park, at 330 Titan Private? Fill out the form below…
Page last updated February 12, 2026






