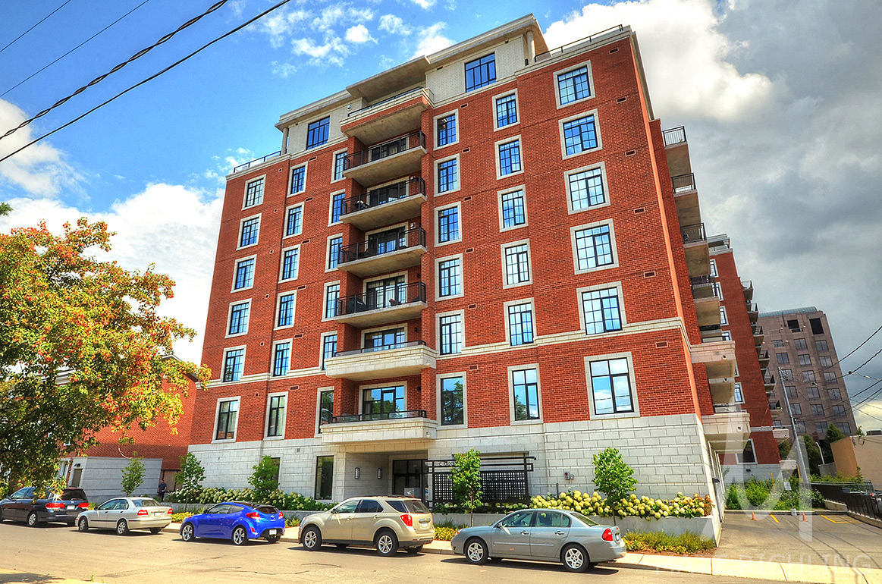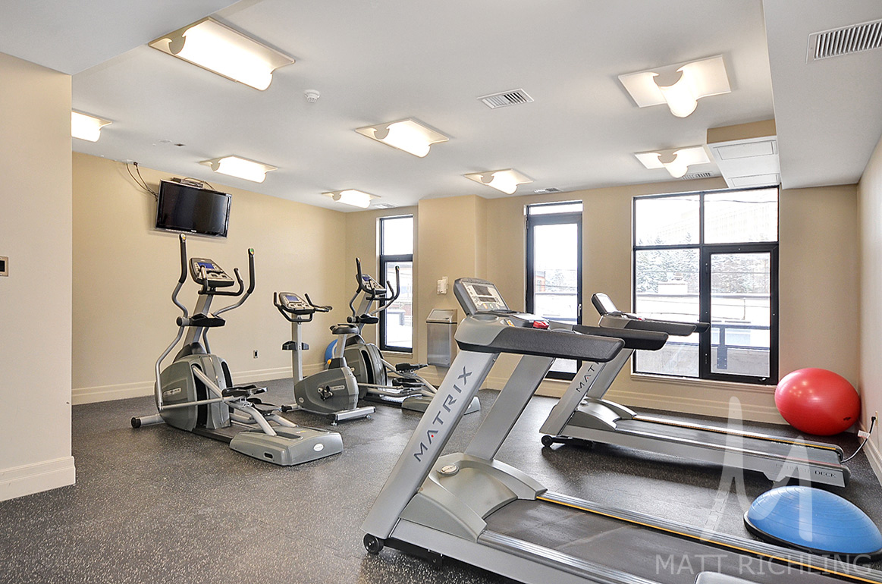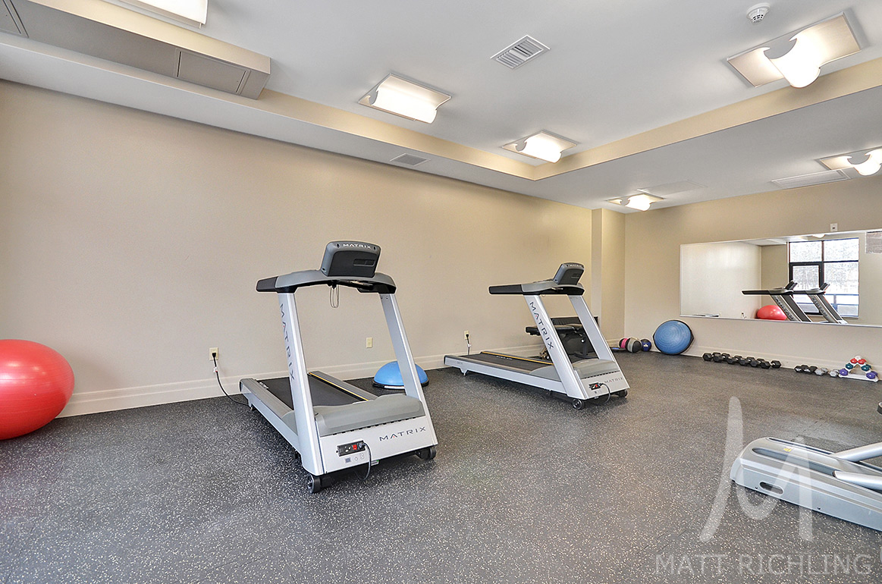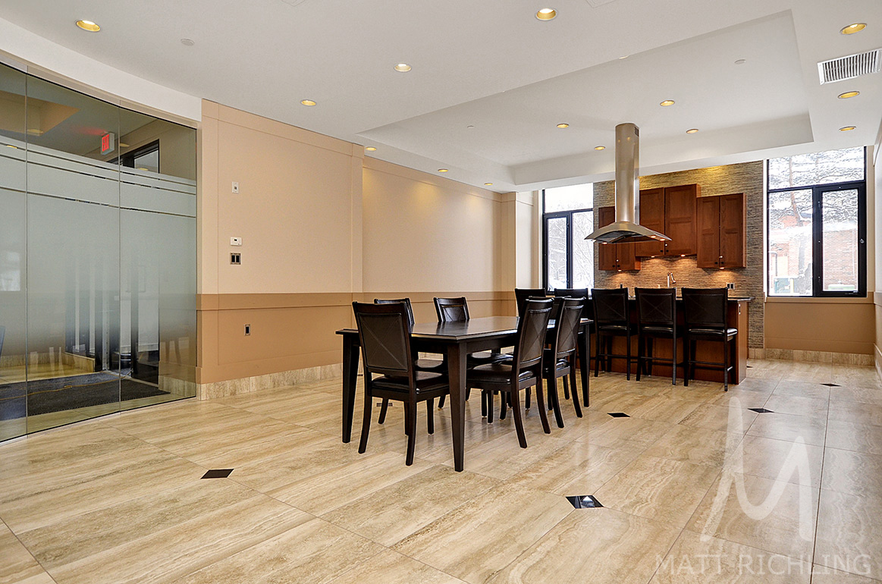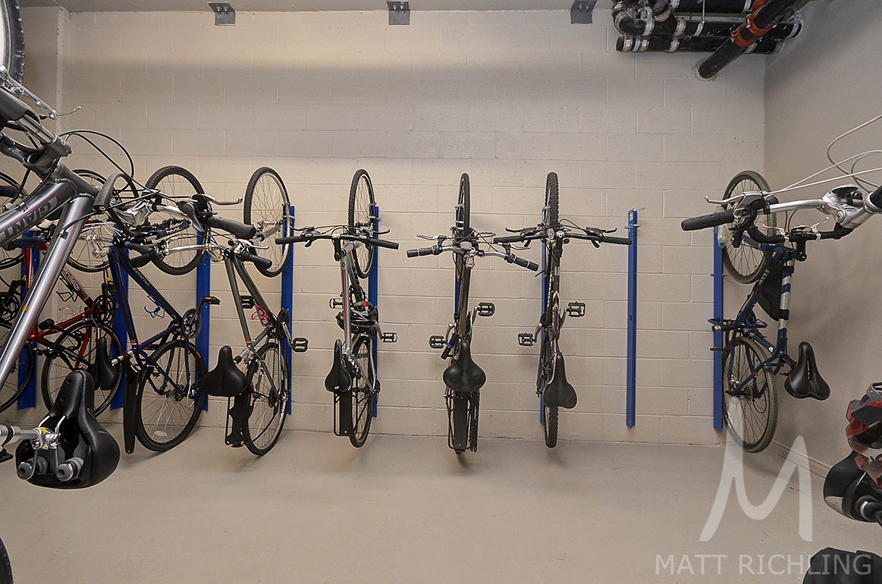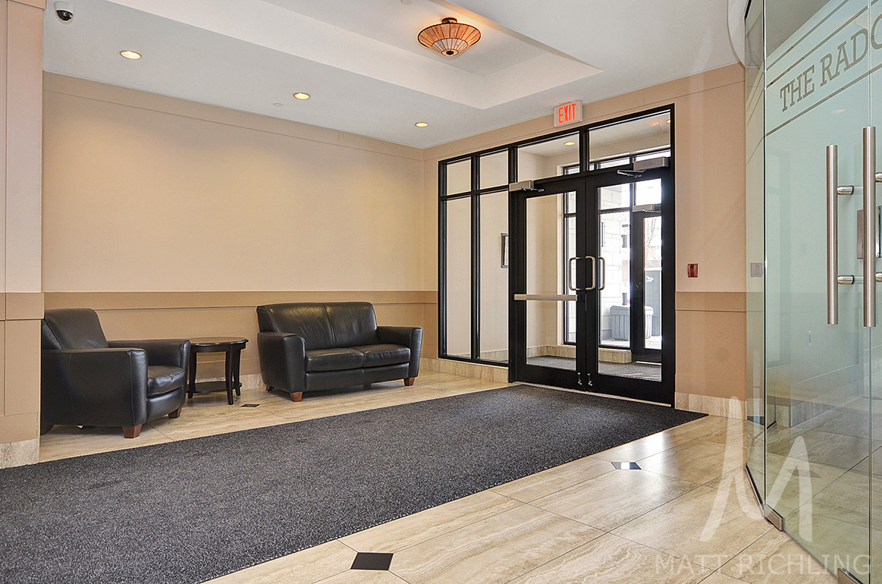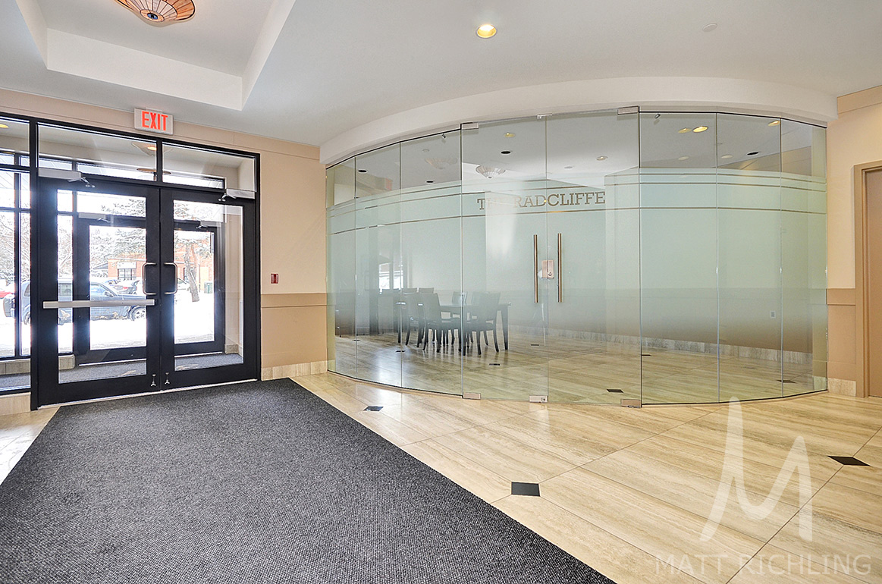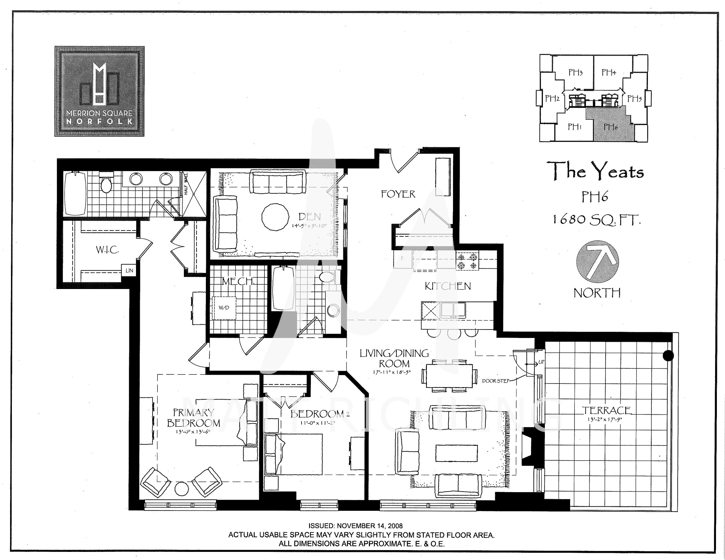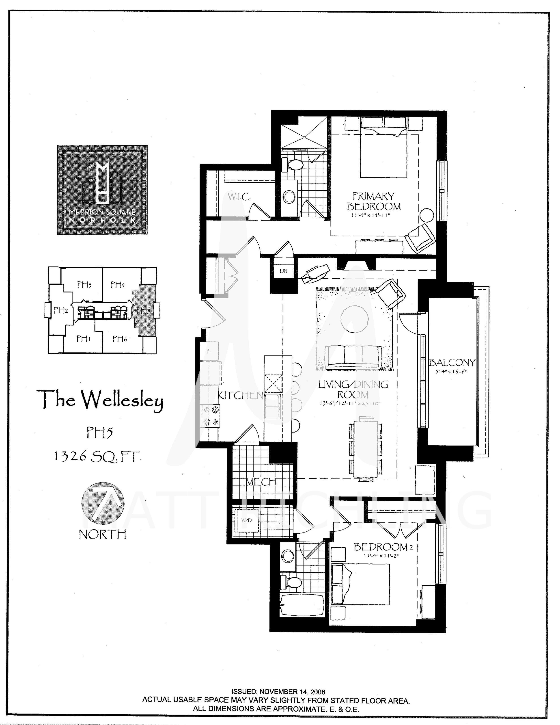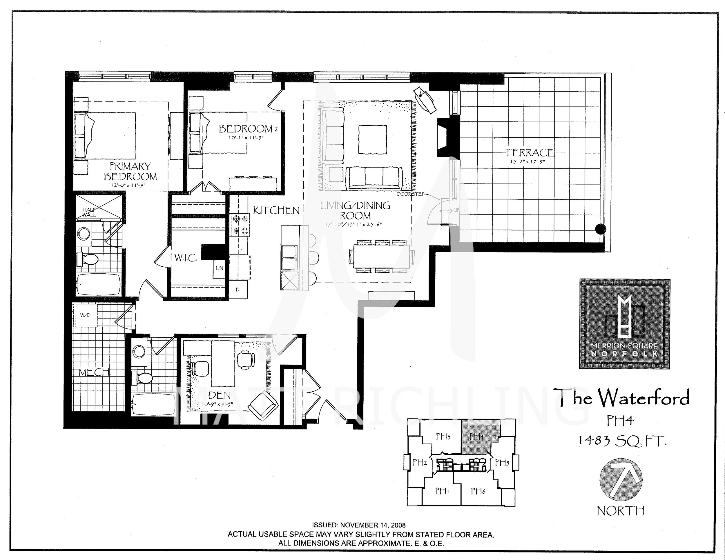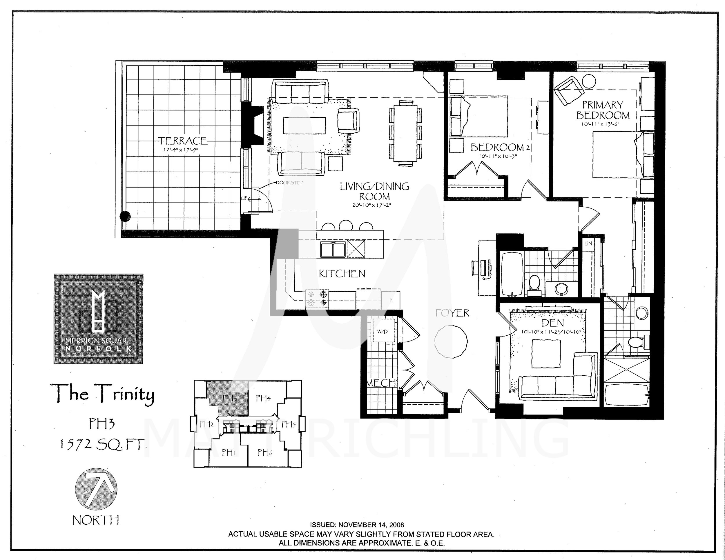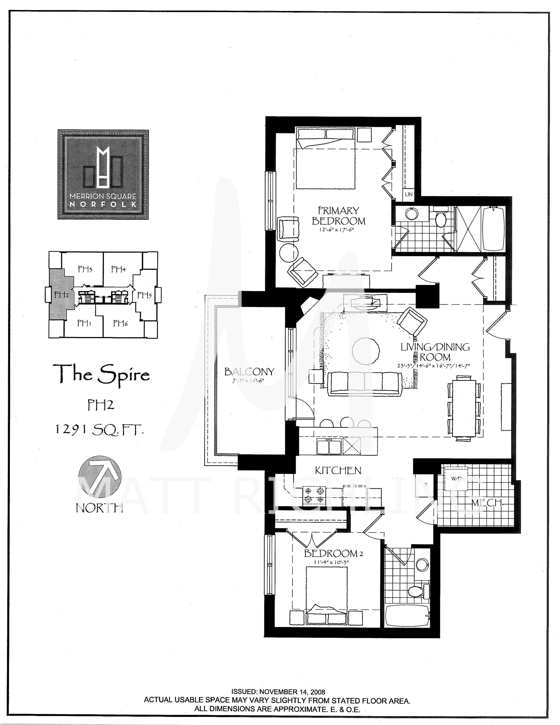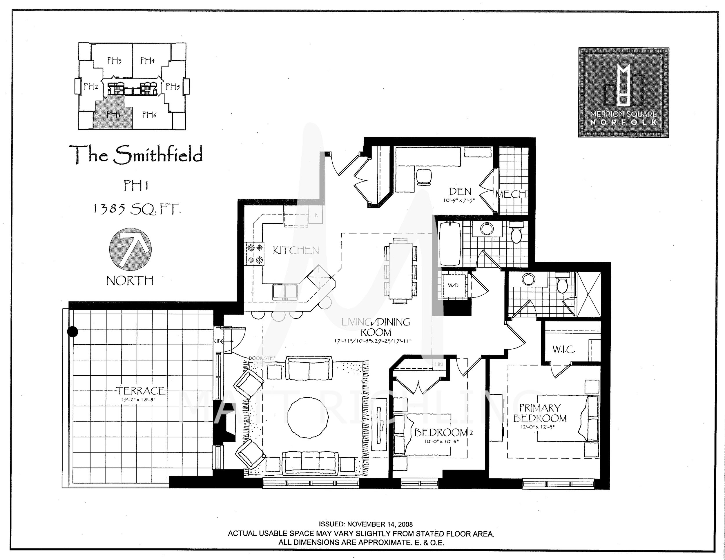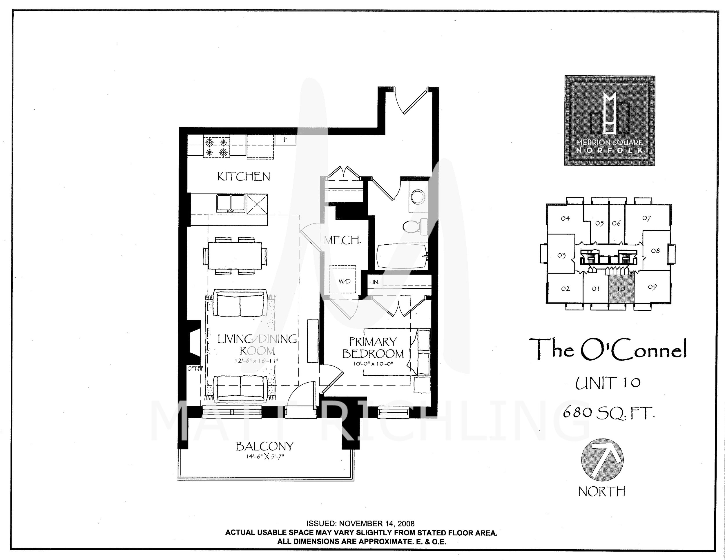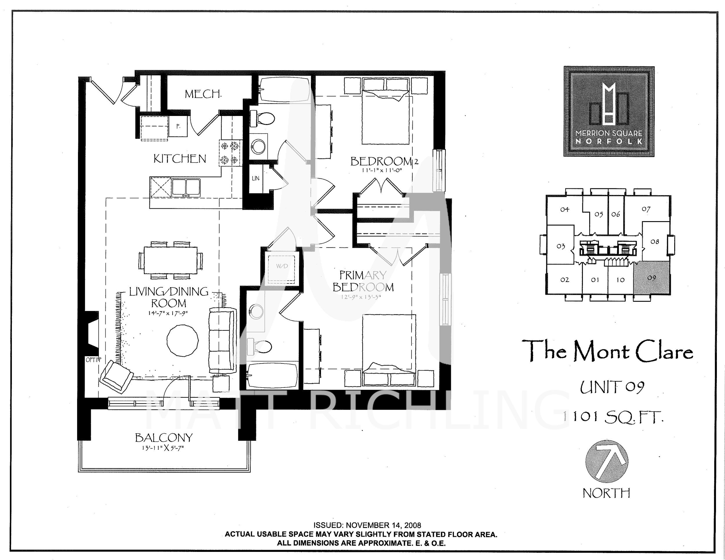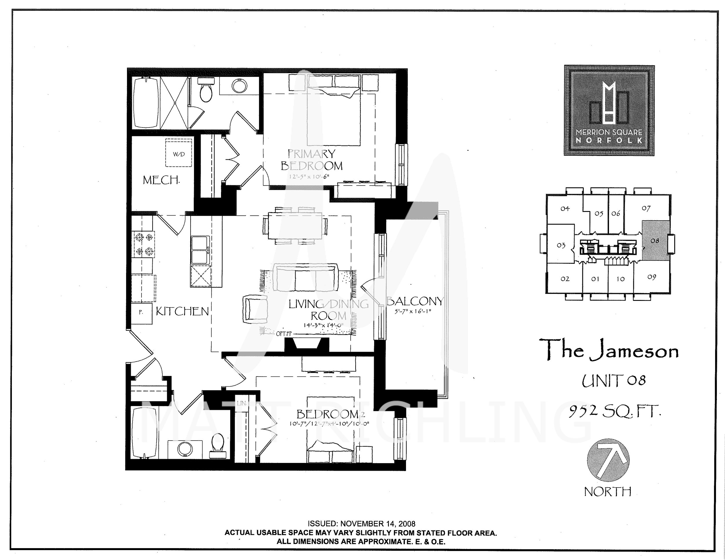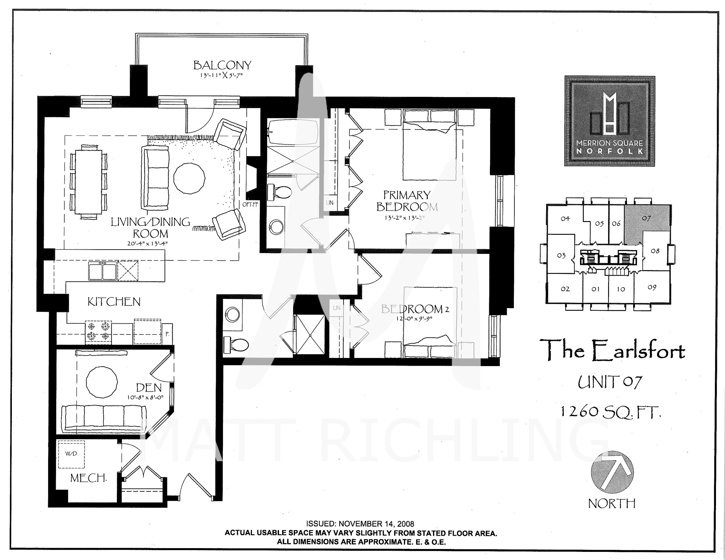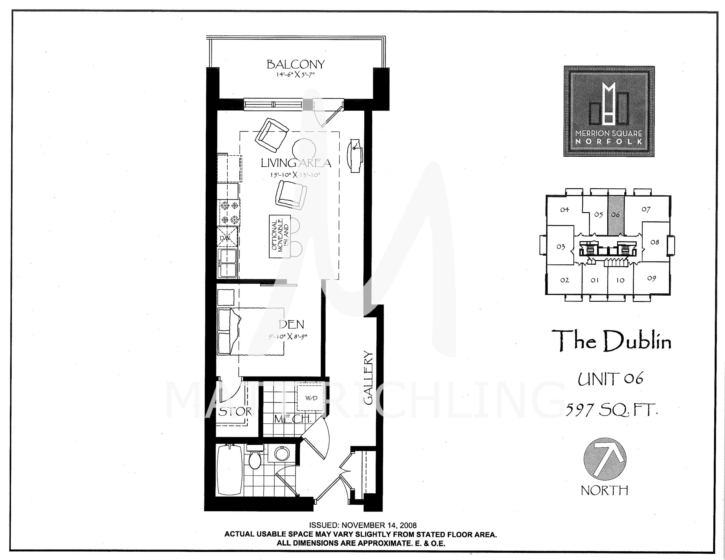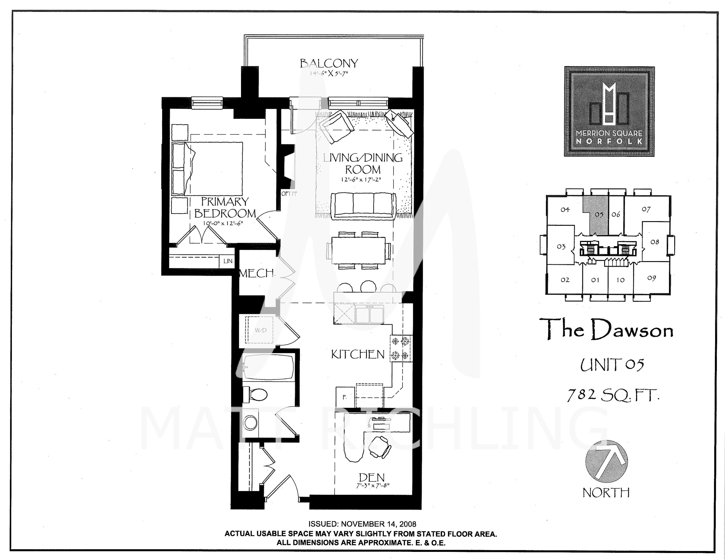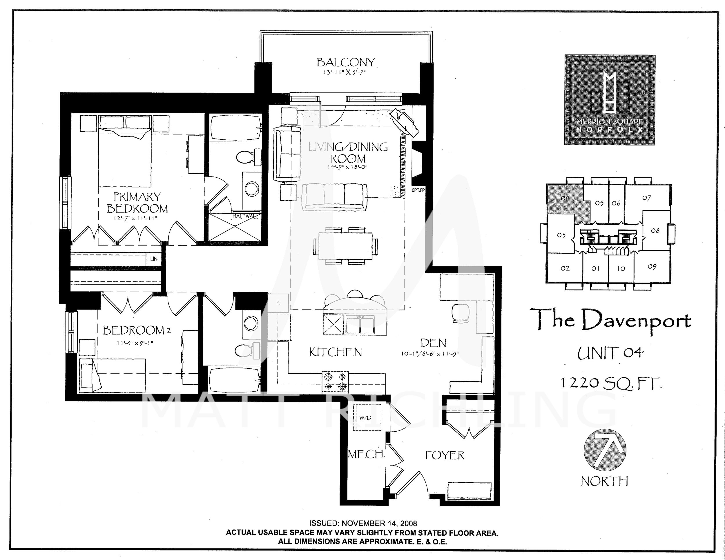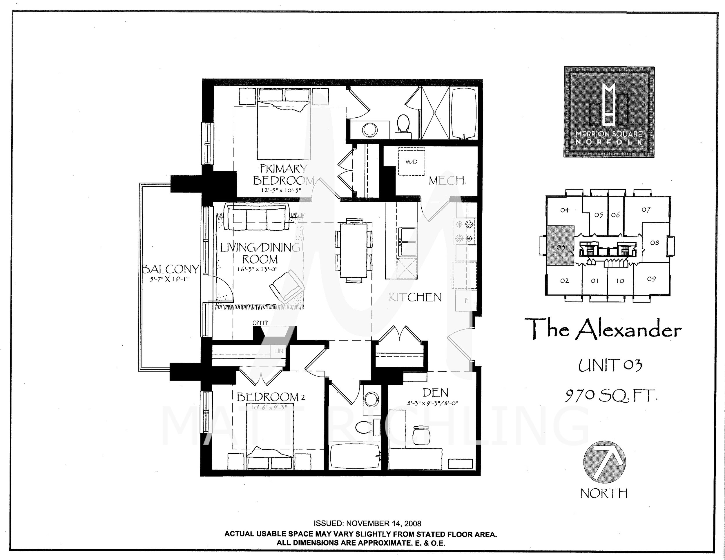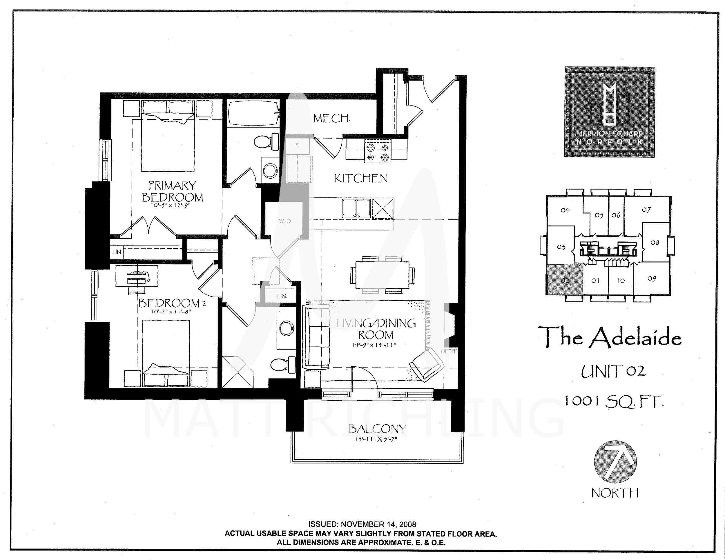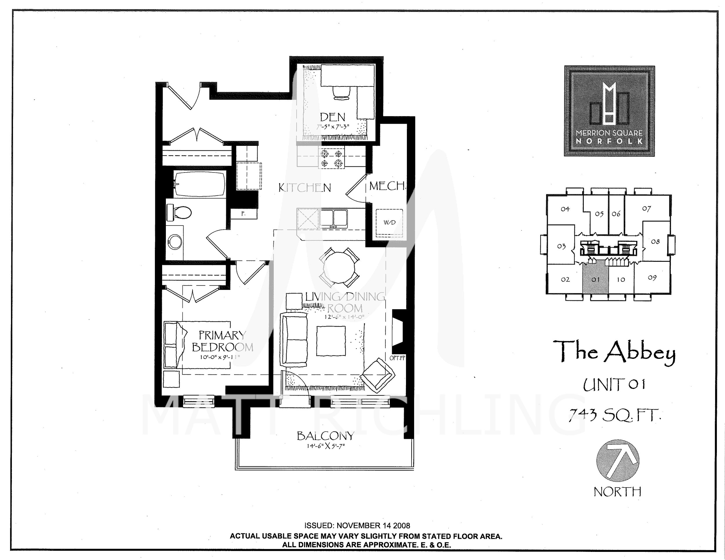Merrion Square - The Radcliffe and The Norfolk
1 Units For Sale
0 Units For Rent
327 Breezehill Ave, Ottawa Ont, K1Y 1R6
330 Loretta Ave, Ottawa Ont, K1S 4E8
Little Italy / Downtown
By Domicile Developments
Property Manager: Capital Integral 613-722-1232
Condo Corp #: OCSC 874 & 837
Registered: July 29, 2011 & February 25, 2010
Storeys: 8 & 10
Units In Building: 64 & 85
Smallest Condo: 597sqft
Largest Condo: 1680sqft
Smoke Free: Yes
Accessible: 327 Breezehill - there are no stairs to the building entrance but there are stairs in the lobby. There are elevators in the lobby that go to the unit levels. 330 Loretta - there are no stairs to the building entrance. There are elevators in the building.
merrion square - the radcliffe and the norfolk - amenities and common elements photos
merrion square - the radcliffe and the norfolk - Amenities
Elevators
Gym / Exercise Room
Storage Lockers
Underground Parking
Buzzer Entry
Party Room
merrion square - the radcliffe and the norfolk - Amenities
Property Management Fee
Recreation Facilities
Water and Sewer
Heat
Building Insurance
Amenities
Caretaker / Common Element Maintenance
merrion square - the radcliffe and the norfolk - sales history
Units Sold and AVERAGE Days ON MARKET - 327 Breezehill Ave
Units sold and average days on market - 327 breezehill ave
Average List and Sold Price - 330 loretta ave
average list and sold price - 330 loretta ave
327 Breezehill Ave
2 Condo Unit Sold in 2024 YTD - Average: List $579,500, Sold $582,500, DOM 24
5 Condo Units Sold in 2021 - Average: List $532,160, Sold $520,120, DOM 61
6 Condo Units Sold in 2020 - Average: List $469,933, Sold $484,519, DOM 8
9 Condo Units Sold in 2019 - Average: List $470,944, Sold $467,222, DOM 23
2 Condo Units Sold in 2018 - Average: List $429,900, Sold $423,000, DOM 30
5 Condo Units Sold in 2017 - Average: List $432,160, Sold $417,400, DOM 58
5 Condo Units Sold in 2016 - Average: List $446,260, Sold $427,000, DOM 59
4 Condo Units Sold in 2015 - Average: List $421,375, Sold $407,375, DOM 104
5 Condo Units Sold in 2014 - Average: List $499,560, Sold $484,200, DOM 51
5 Condo Units Sold in 2013 - Average: List 487,760, Sold $480,600, DOM 60
4 Condo Units Sold in 2012 - Average: List $508,325, Sold $491,125, DOM 35
2 Condo Units Sold in 2010 - Average: List $395,200, Sold $397,900, DOM 55
330 Loretta Ave
1 Condo Unit Sold in 2024 YTD - Average: List $979,999, Sold $969,000, DOM 10
3 Condo Units Sold in 2023 - Average: List $583,233, Sold $594,500, DOM 16
6 Condo Units Sold in 2022 - Average: List $689,783, Sold $688,650, DOM 37
3 Condo Units Sold in 2021 - Average: List $463,233 Sold $480,000, DOM 19
8 Condo Unit Sold 2020 - Average: List $550,425, Sold $547,175, DOM 13
5 Condo Units Sold in 2019 - Average: List $458,560, Sold $460,221, DOM 18
4 Condo Units Sold in 2018 - Average: List $411,175, Sold $402,500, DOM 36
5 Condo Units Sold in 2017 - Average: List $467,500, Sold $450,700, DOM 65
4 Condo Units Sold in 2016 - Average: List $441,450, Sold $428,750, DOM 59
4 Condo Units Sold in 2015 - Average: List $379,675, Sold $369,125, DOM 49
4 Condo Units Sold in 2014 - Average: List $421,075, Sold $412,625, DOM 36
7 Condo Units Sold in 2013 - Average: List $422,357, Sold $408, 429, DOM 41
8 Condo Units Sold in 2012 - Average: List $382,275, Sold $375, 250, DOM 23
7 Condo Units Sold in 2011 - Average: List $414,443, Sold $410,914, DOM 30
9 Condo Units Sold in 2010 - Average: List $404,677, Sold $399,656, DOM 60
8 Condo Units Sold in 2008 - Average: List $316,194, Sold $316,413, DOM 169
1 Condo Unit Sold in 2007 - Average: List $369,900, Sold $369,900, DOM 91
More about this ottawa condo
Located just off Carling Ave in Ottawa West and Little Italy is Merrion Square, built by Domicile in 2010 and 2011. This square is comprised of two sister buildings, the Norfolk at 330 Loretta Ave and the Radcliffe at 327 Breezehill Ave. Both buildings stand out for their bright brick exterior that is highlights with beige stone work and black metal accents.
The Radcliffe stands at 7 storeys and contains 74 one and two bedroom units. Your guests will be amazed the moment they step into the well-appointed foyer, outfitted with marble flooring, a sitting area, and the party room (making it convenient for any guests attending your gathering you are hosting). Majority of the units feature gleaming hardwood flooring, high ceilings, expansive windows, a gas fireplace (only in certain units), ensuite bathrooms in the primary bedroom (two bedroom units), and a private balcony with gas hook up. The kitchen features lots of cabinet and counter space, granite countertops, a tiled backsplash, stainless steel appliances, and a kitchen island with an eat-up breakfast bar. The amenities at The Radcliffe includes a party room with a full kitchen and dining area, and a fully equipped gym.
The Norfolk stands at 10 storeys and contains 85 one and two bedroom units. Just like The Radcliffe, the foyer features marble flooring, a sitting area, and the party room to your immediate right, making it convenient for your guests to locate. The majority of the units feature gleaming hardwood flooring, high ceilings, expansive windows, ensuite bathrooms in the master bedroom (two bedroom units), and a private balcony with gas hook up. The kitchen features lots of cabinet and counter space, granite countertops, tiled backsplash, stainless steel appliances, and a kitchen island with an eat-up breakfast bar. The amenities at The Norfolk include a party room with a full kitchen and dining area, and a fully equipped gym.
Living at Merrion Square, you are within walking distance to everything that Little Italy and Dow’s Lake has to offer. Little Italy itself is enriched with culture throughout its many restaurants, cafes, and bakeries. Walking down Preston St you will find Pub Italia that is well known for its beer bible, Flapjack’s Canadian Diner with their amazing breakfast, and if you are looking for an entertaining night out you will find Absolute Comedy on Preston as well.
Across the street from Merrion Square is Dow’s Lake where you can bring your own kayaks or rent out one of their paddle boats and take a cruise around the lake. For those that are more outdoor enthusiasts, the Dominion Arboretum, Fletcher Wildlife Garden, and Experimental Farm are just across Carling Ave as well. The Civic Hospital is also a 14 minute walk from your front door as well.
For those that take public transportation will have access to several OC Transpo stops that will bring you to the Glebe, St Laurent, and Bayshore in the west end. Within a 5 minute walk in the O-Train that will bring you to Carleton University or to the Bayview Station/LRT for you to get to Tunney’s Pasture and through the downtown core and out to the east end at Blair Station.
Walking Distance
- Canadian Superstore - 42 Minutes
- LCBO - 42 Minutes
- Food Basics - 39 Minutes
- Rexall Drugstore - 36 Minutes
- Beer Store - 28 Minutes
- Civic Hospital - 14 Minutes
- Carleton University - 31 Minutes
- O-Train - 4 Minutes
merrion square - 327 breezhille ave and 330 loretta st - floorplans
building features
Landscaping
Architecturally designed landscaping, including trees, shrubs, and planting.
Precast paving pathways throughout the garden terrace.
Concrete walkway leading to building entrance
Asphalt laneway leading to ground-floor parking and main ramp to underground parking garage.
Heated concrete ramp leading to underground parking garage.
Asphalt parking lot for visitor parking.
Exterior Features:
Architectural precast-stone and brick masonry cladding.
Maintenance-free black anodised aluminium windows and exterior doors complete with low-E film on argon-gas-filled thermo panes.
Large private balconies for all units complete with maintenance-free black aluminium railings and exposed concrete floor finish.
Maintenance-free black aluminium privacy screens between adjoining balconies.
Exclusive-use roof terraces for Penthouse units PH1, PH3, PH 4, and PH 6 finished with exposed aggregate patio slabs.
Interior Features of Common Areas:
Ground Floor:
Architecturally designed and furnished ground-floor lobby with ceramic floor and wall tile.
“Mix it up” amenity area on ground floor includes a gourmet kitchen and seating.
Bicycle storage rooms adjacent to main lobby.
Mail area located off main lobby.
Access to both exterior visitors’ parking area and upper parking garage.
Lower Parking Garage:
Heated garage with unpainted concrete walls, columns, and ceilings.
Asphalt floor surface drive aisles and parking spaces and concrete floor surface inside all lockers and mechanical rooms.
General
New technology, energy-efficient Machine Room Less elevators serving every floor level of the building.
Commercial-grade carpeting in corridors, with 6’¾”” high baseboards
Corridor ceilings to be smooth finish
Storage lockers located in lower parking garage, upper parking garage, and on floors 2-9 and are allocated by the Vendor.
Fire-protection system throughout ground-floor, common areas, upper and lower parking garages, lockers, bicycle storage rooms, and mechanical and garbage rooms as per code.
Exercise room located on second floor complete with fitness equipment
Security
Ground-floor lobby entrance equipped with a telephone-monitored entry system and a television video system.
Security cameras installed in various public areas and connected to video recording monitoring system
Building exterior and all parking areas illuminated, as per code
Overhead garage door entry system to the lower parking garage level operates with remote control transmitters for purchasers owning parking spaces. An exterior keypad also allows all Purchasers to access the lower parking garage level.
Garbage room and other common areas are accessible only by the purchasers.
Plumbing
All bathtubs in bathrooms with no showers are white acrylic soaker tubs with ceramic tile and underside of ceiling.
In bathrooms that contain a tub and separate shower, the soaker tub has a ceramic skirt and surround (16” high above tub).
Units 02 on each floor have an acrylic neo-angle shower with glass door.
Units 03,04, and 08 on each floor and PH1, PH2, PH3 and PH6 have site-built ceramic showers with clear glass door and partitions and chrome trim.
White china toilets and vanity basins
Pressure-balancing valves in all showerheads
Double under-mount stainless steel kitchen sink complete single lever low-flow faucet with pull-out spray.
Double-handle neo-style faucet for all vanity sinks.
Hook-up taps and drain for washer.
Rough in for dishwasher
Each unit receives a capped gas lin installed into the mechanical room for the suite for future use.
Central gas-fired domestic hot water system to service all units.
Looking to stay up to date on new listings for Merrion Square, located at 327 Breezehill Ave and 330 Loretta Ave? Fill out the form below…
Page last updated December 17, 2025


