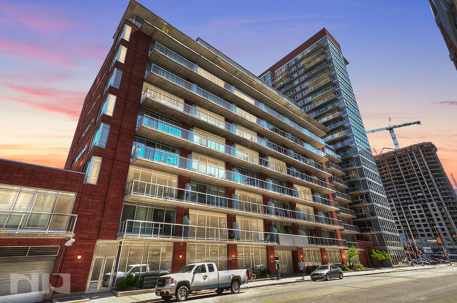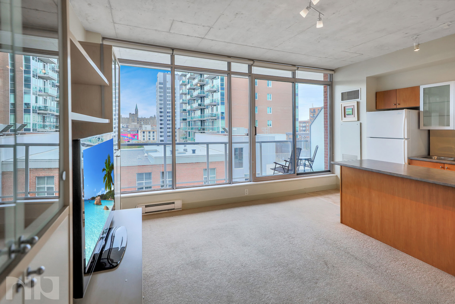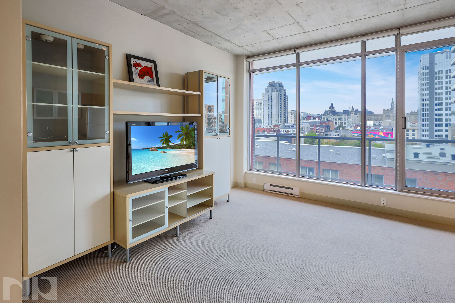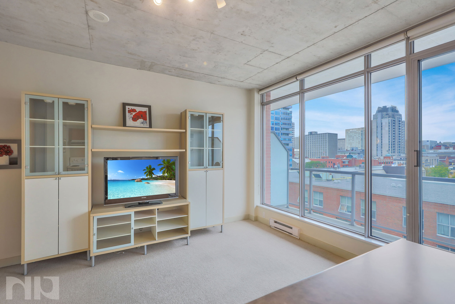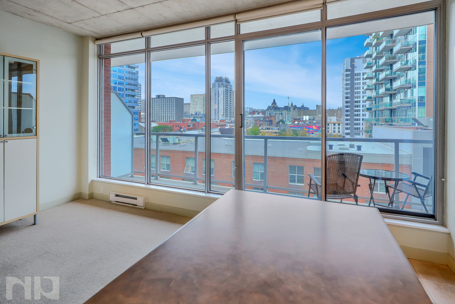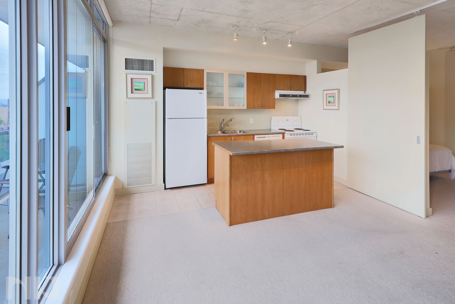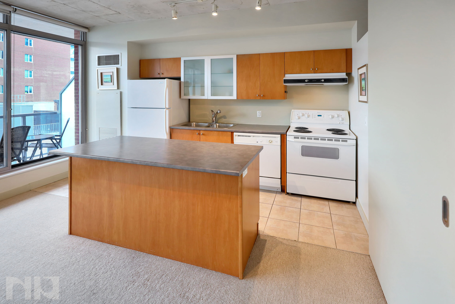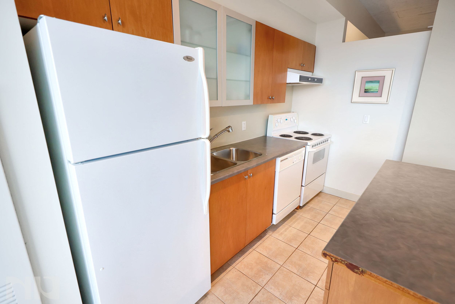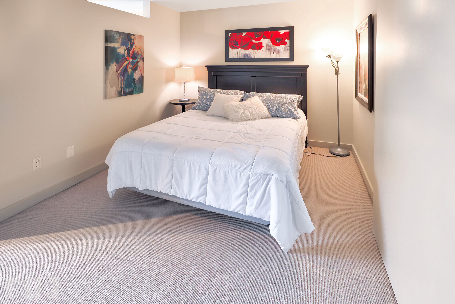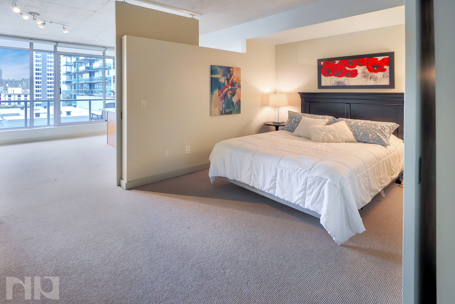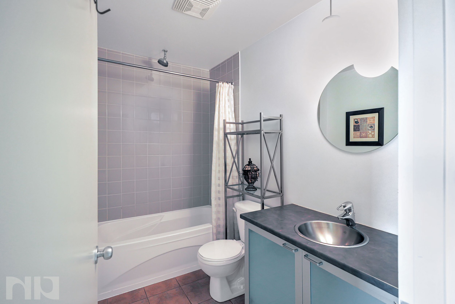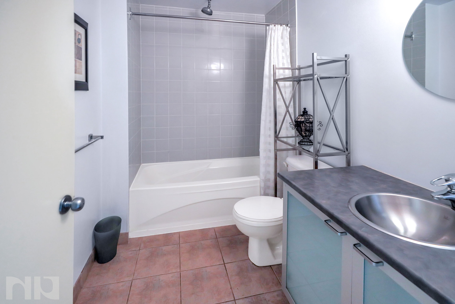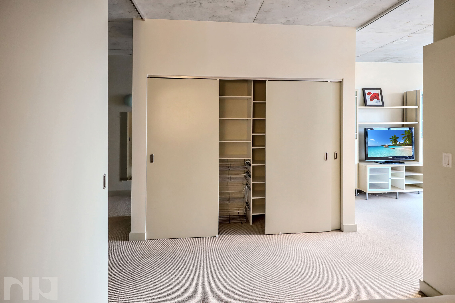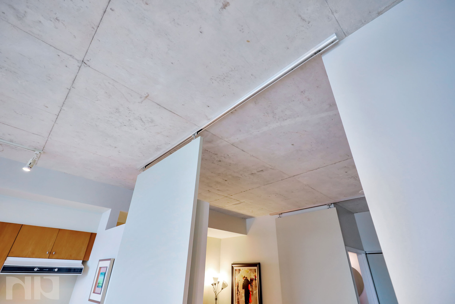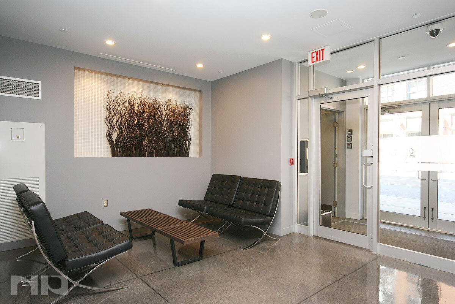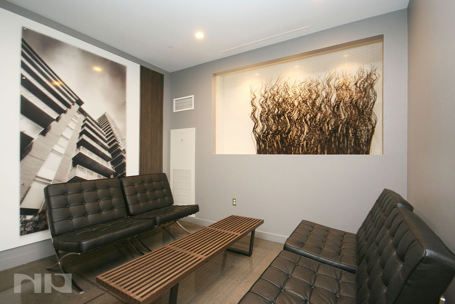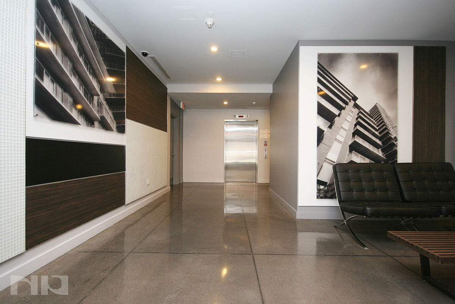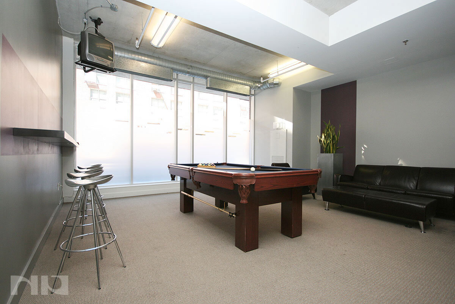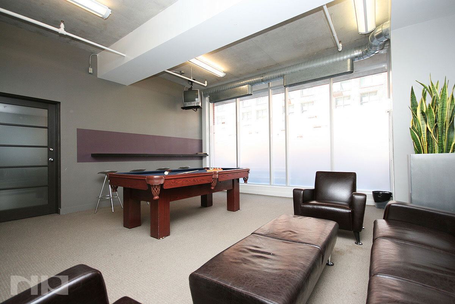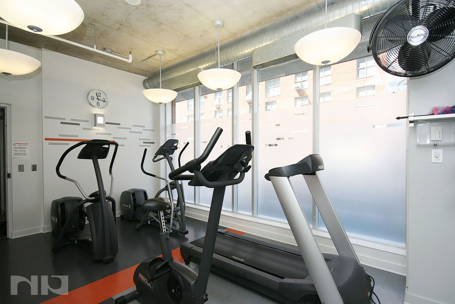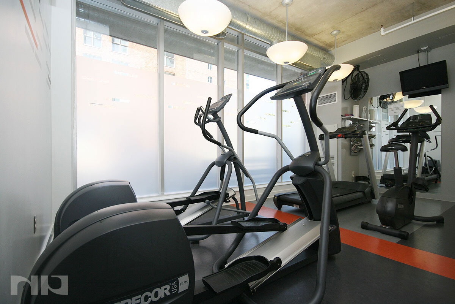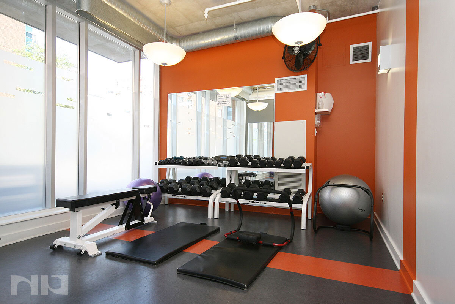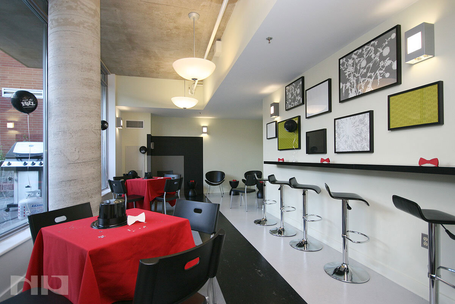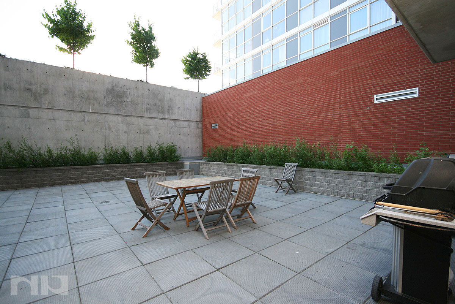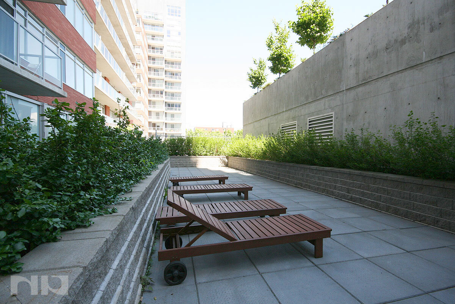Welcome to 6722 Jeanne D'Arc, a charming 2-bedroom, 2-bathroom residence nestled in the desirable neighbourhood of Orleans South West.
Upon entering through the private front door, you'll be greeted by the well-appointed main living space, featuring a warm fireplace, elegant hardwood flooring, and abundant windows that bathe the area in natural light. Adjacent to this space, the kitchen boasts ample counter space, storage options, a large window, and a delightful spot for a breakfast nook. Step through the back door to discover a tranquil patio, perfect for enjoying leisurely summer evenings with friends and family. A conveniently located powder room completes the main floor.
Heading upstairs, you'll find a generously sized bedroom with an entire wall of closets and access to a charming patio, offering a serene retreat. The second bedroom features engineered hardwood flooring and a large bay window. The upstairs level is complete by a practical laundry room and a well-appointed full bathroom.
Situated just a short drive away from the Ottawa River, residents can enjoy the nearby beaches and scenic walking trails. With the highway conveniently close by, commuting to downtown is a breeze. The neighbourhood's reputation is commendable, boasting excellent elementary and high schools, local parks, daycares, and a tranquil residential ambiance.
For all your shopping needs, the nearby Place D'Orleans offers a diverse selection of big-box stores, ensuring convenience at your fingertips. Metro, Farm Boy, and No Frills are all within walking distance, providing effortless access to grocery essentials. Additionally, St. Joseph Boulevard features a variety of well-regarded dining options for your convenience and enjoyment.
6722 Jeanne D'Arc presents an appealing opportunity to reside in a tastefully designed home, situated within a well-established community with access to nature, amenities, and a thriving neighbourhood atmosphere.
For more information or to schedule a private showing, contact Meagan Milloy (salesperson at RE/MAX Hallmark Realty Group LDT.) by email at Meagan@NewPurveyors.com or fill out the form below.























































































































