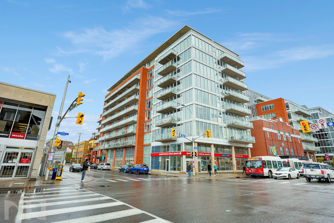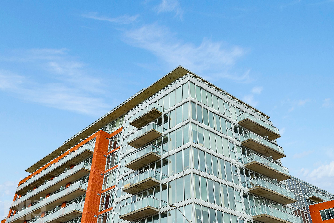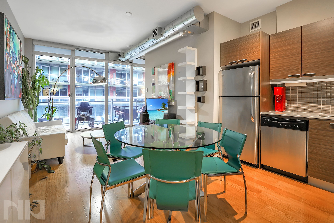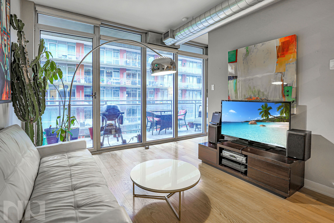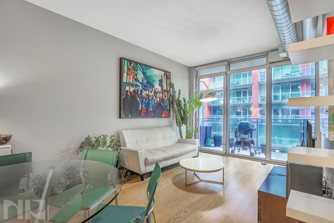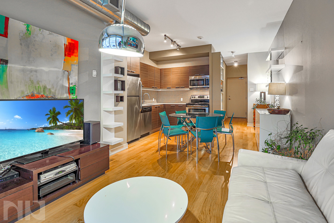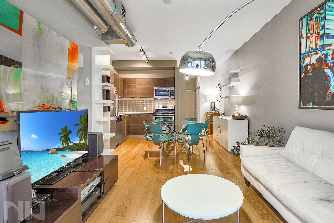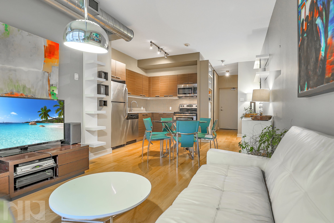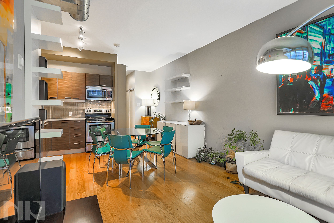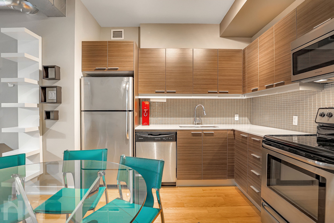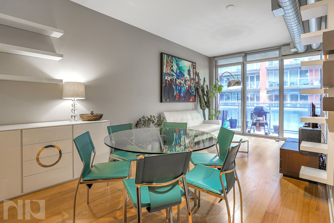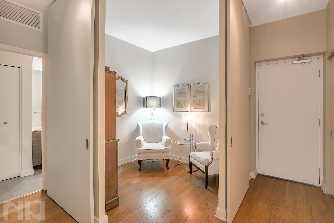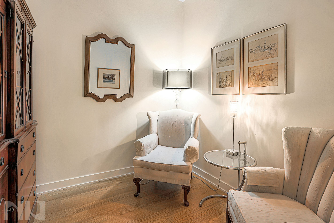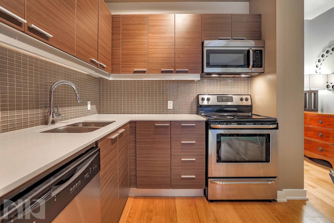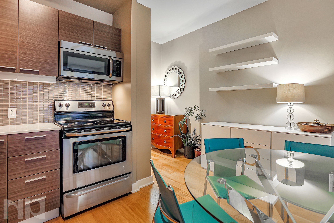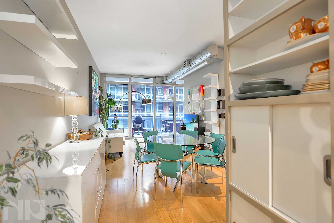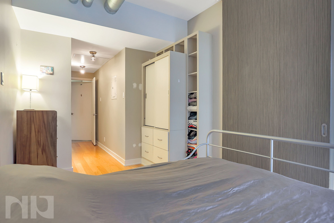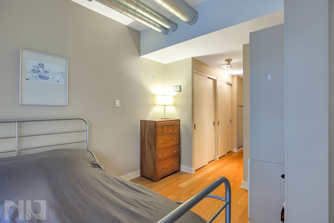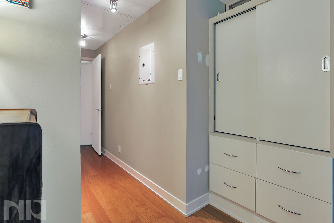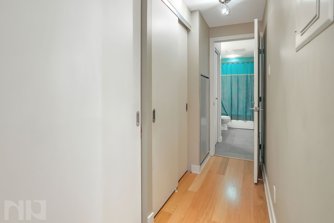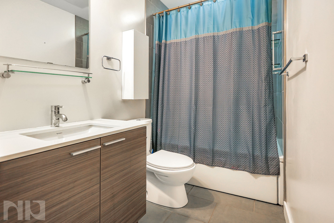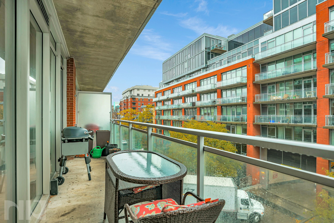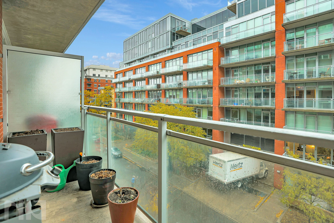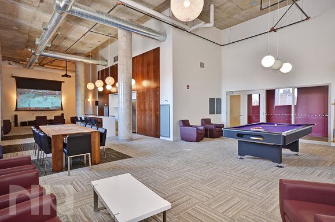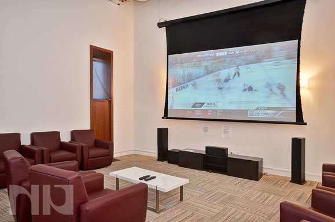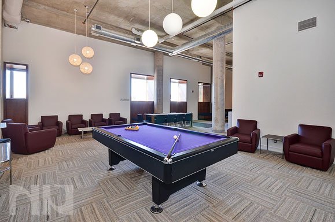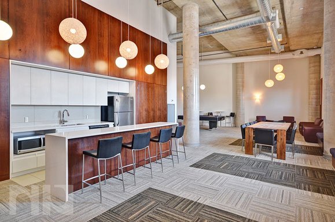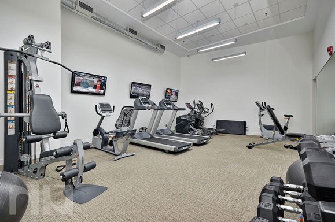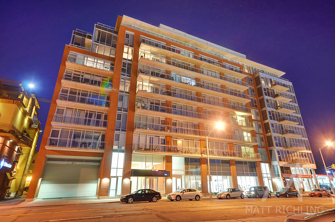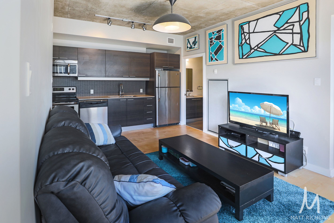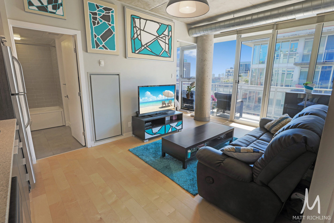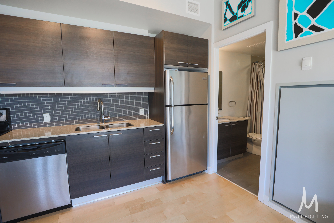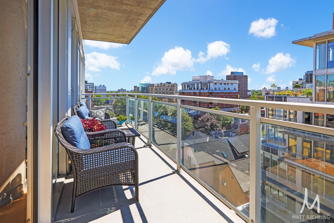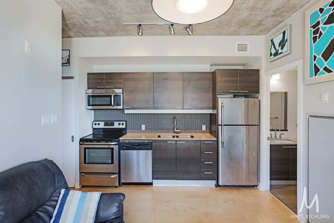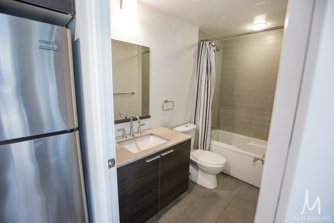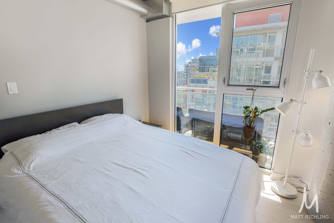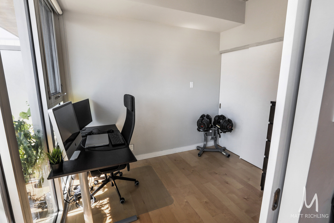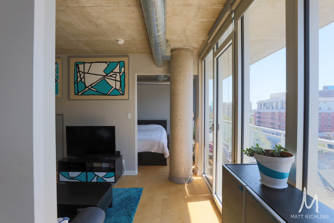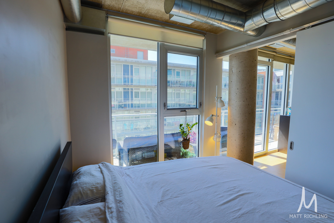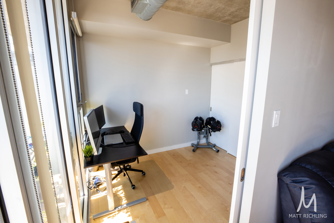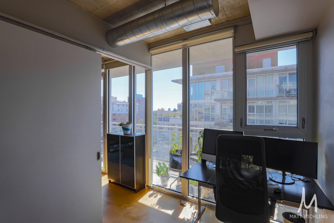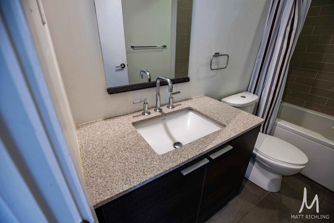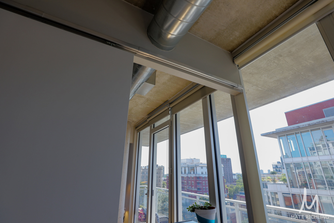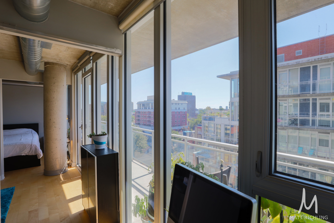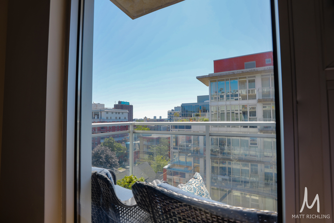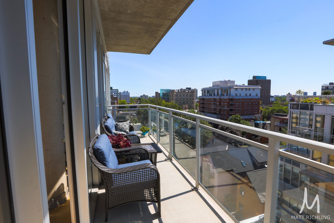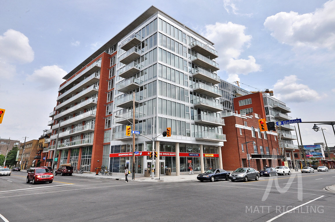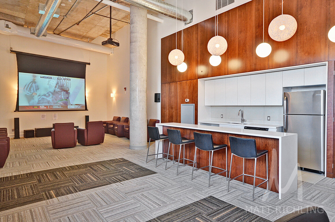Welcome to Central! This spacious one bedroom plus den boasts high ceilings, hardwood floors, expansive windows that flood the unit with natural light and is barrier-free, meaning there are no pillars in the unit. The open concept kitchen features lots of shelf space, tiled backsplash, stainless steel appliances, and a custom built-in cabinet that is perfect for additional storage space. The kitchen flows into the living room allowing you to entertain with ease. Enjoy the warmer nights on your oversized balcony. The den can be used as a home office or studio. The spacious bedroom features custom cabinetry as well as two large closets that lead towards the full bath. Tucked between the bedroom and the bathroom are the conveniently located washer and dryer. Take advantage of the Starbucks and Shoppers on the main level as well as all the amenities that Centretown and Bank St have to offer.
THE BUILDING - 354 GLADSTONE AVE.
The building features one of the largest amenity rooms along with the luxury features you would expect. 17-foot entrances and lobbies, executive concierge, exercise room with free weights, and cardio equipment. The lounge features a large twelve-person dining table, kitchen and bar, billiards table, and media room with a large projector and surround sound. The interior courtyard features outdoor seating, bbq area, and lush green landscaping.
Not only does the building have luxury amenities and unique history in the city, but Central was also built to have a green future. A LEED Silver certified building, it is among Ottawa's most environmentally advanced condominiums. A few of the features include a green roof with rainwater collection for on-site irrigation, building recycling system, low and energy saving faucets and appliances, the list goes on.
This unit is currently exclusively listed for $395,000.00. Closing date is flexible.
For more information or to schedule a private showing, contact Mitch MacKenzie (salesperson at RE/MAX Hallmark Realty Group LTD.) by email Mitch@NewPurveyors.com or fill out the form below.


