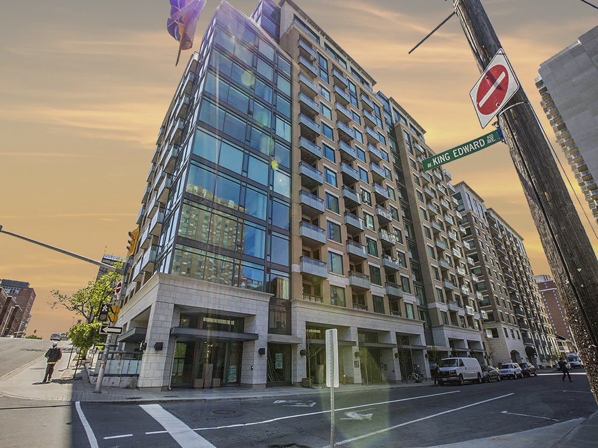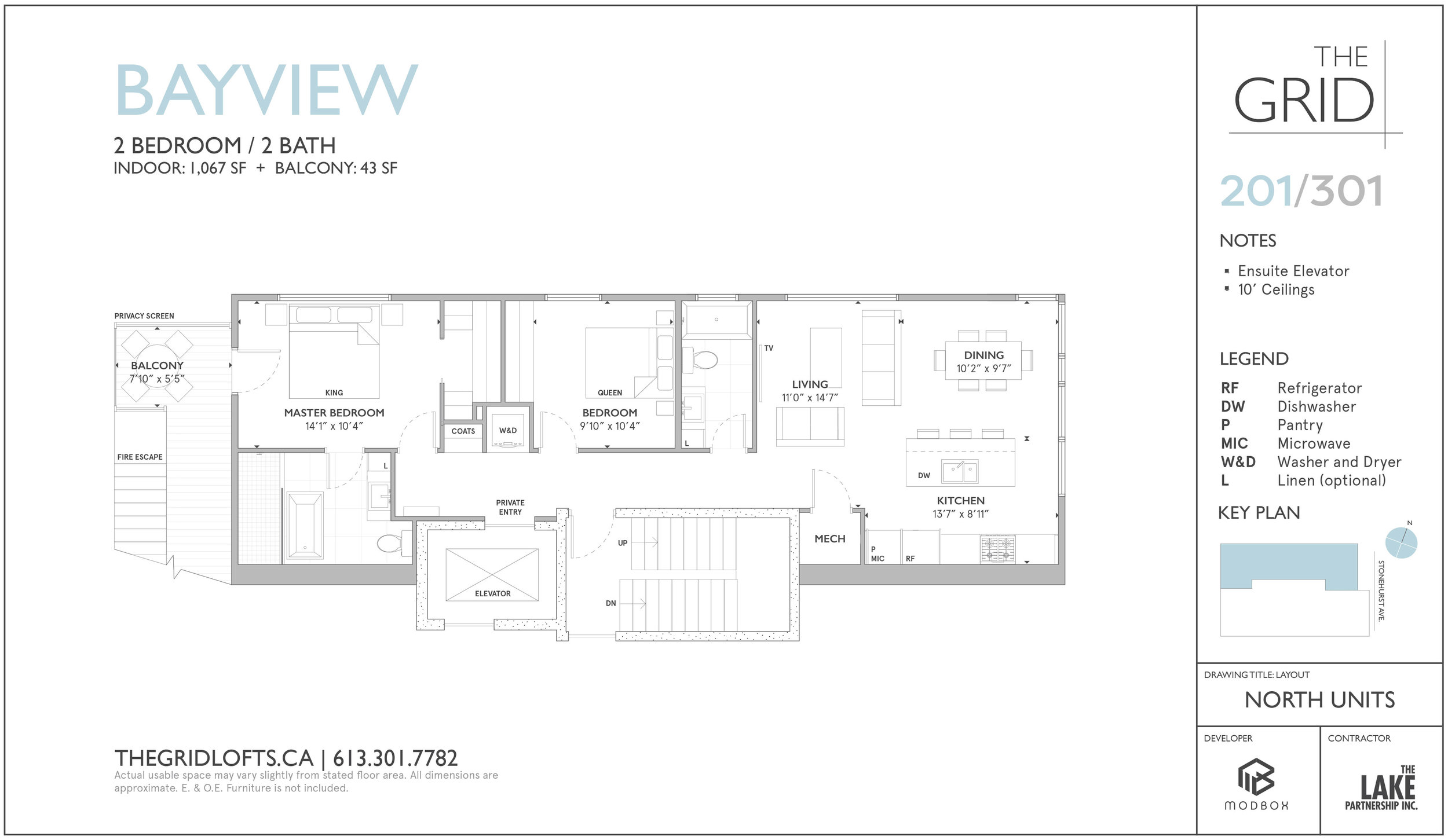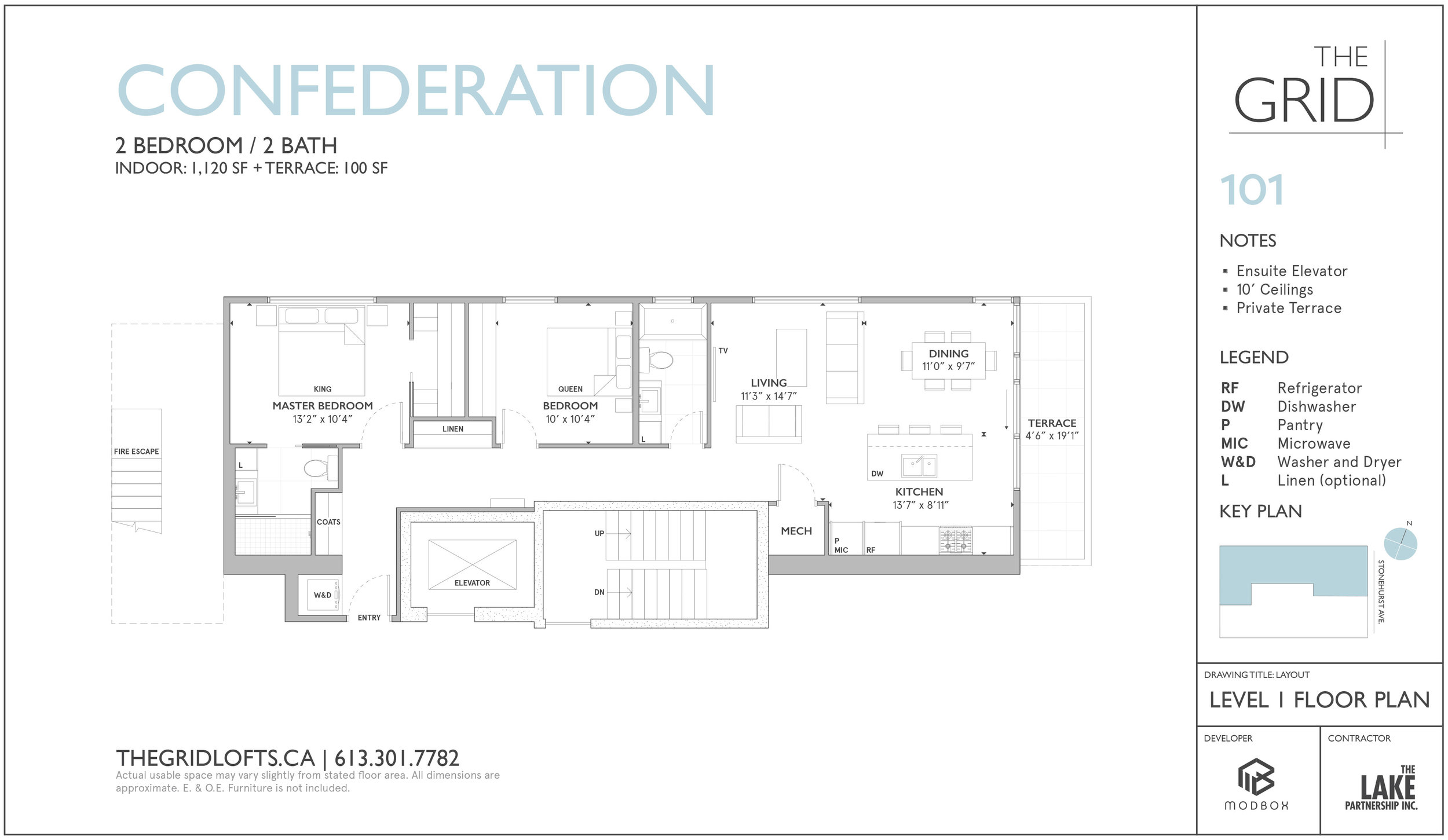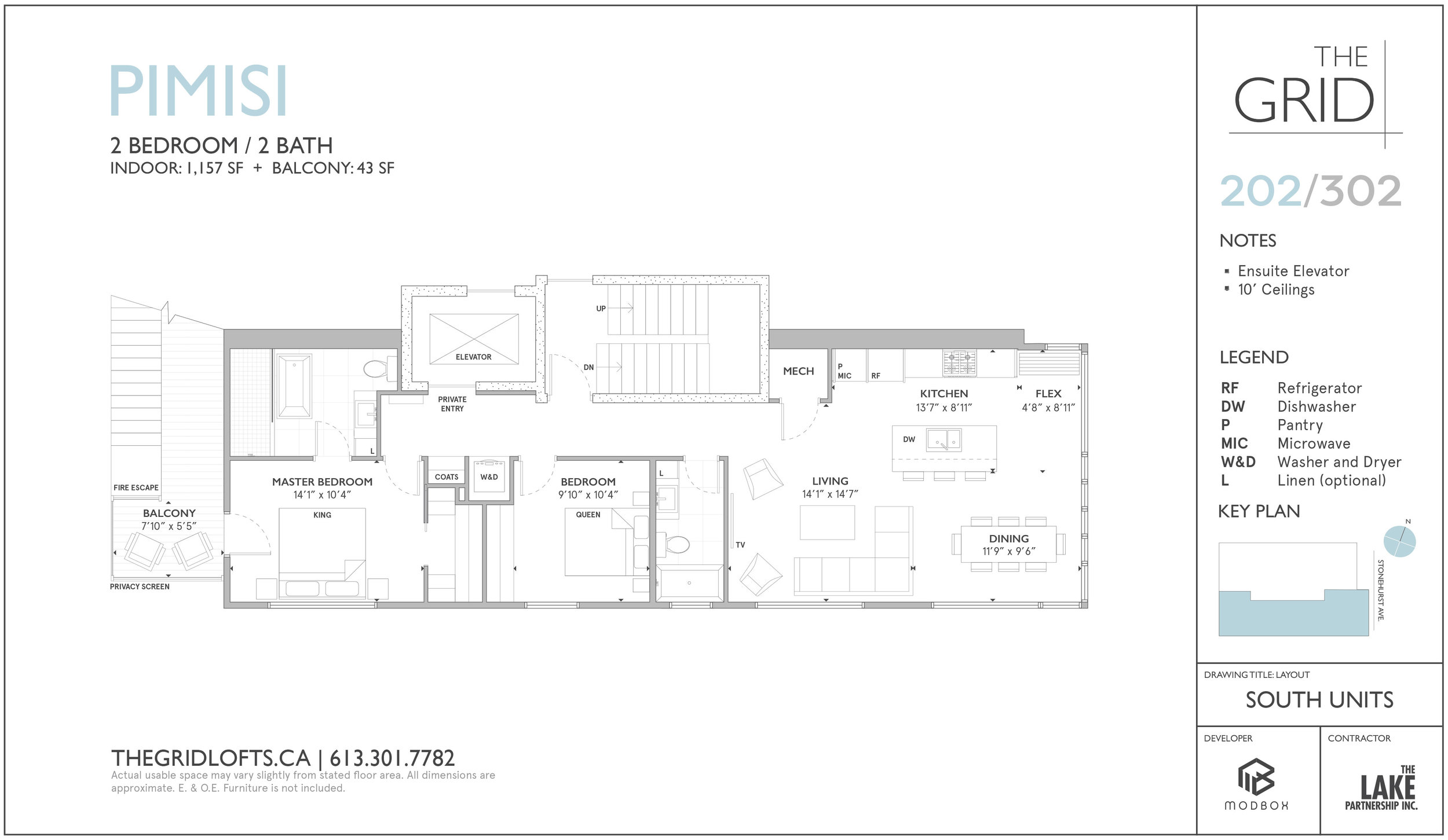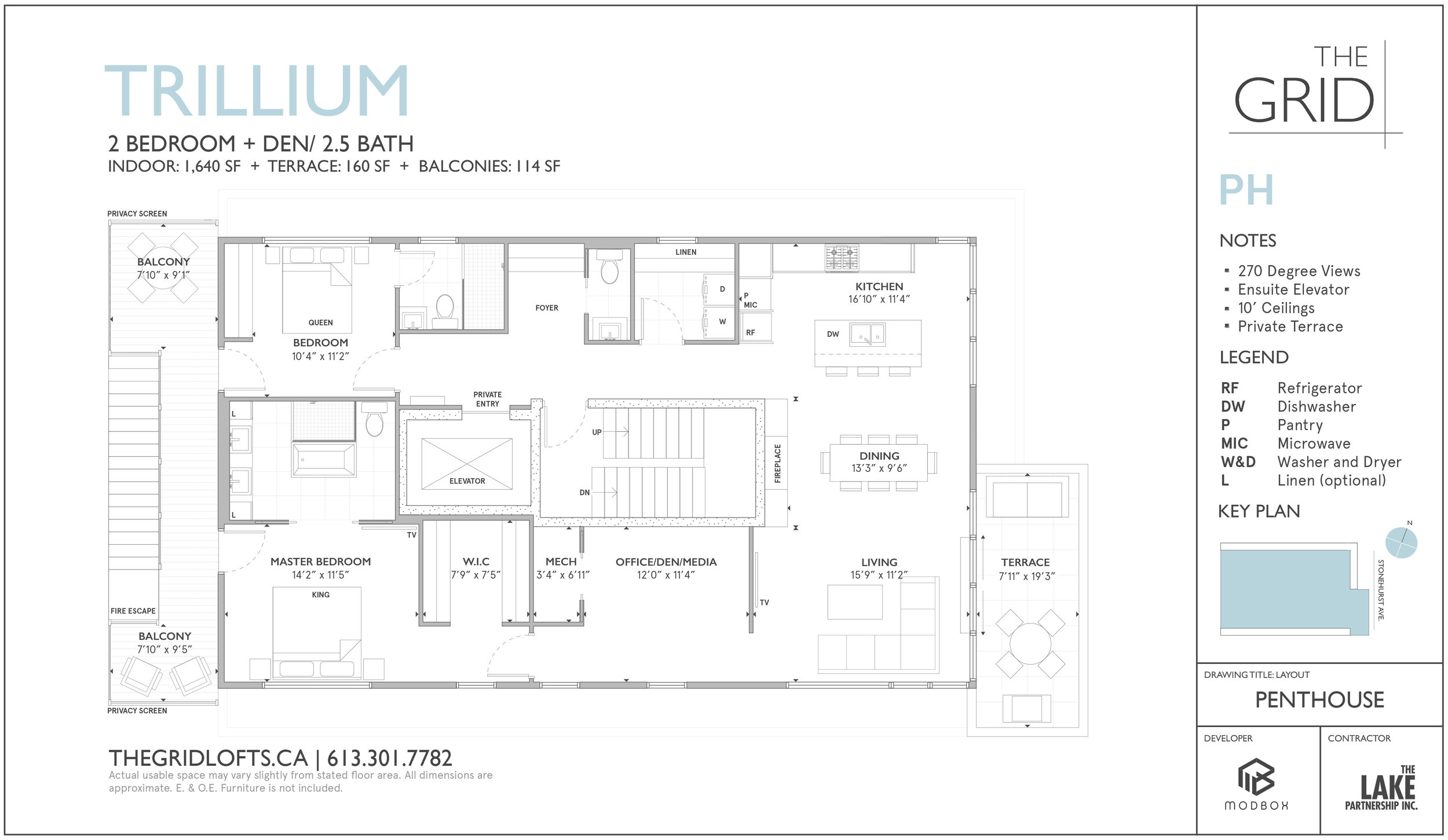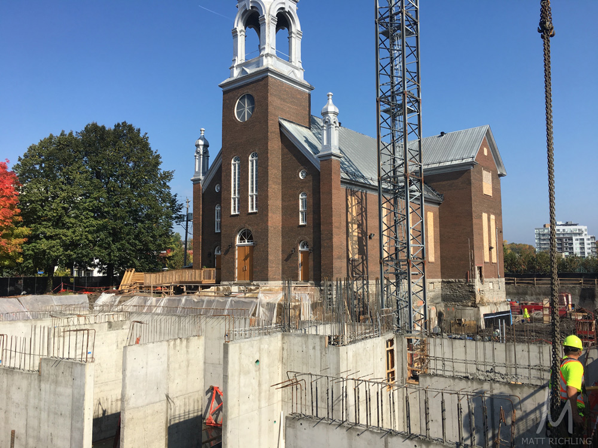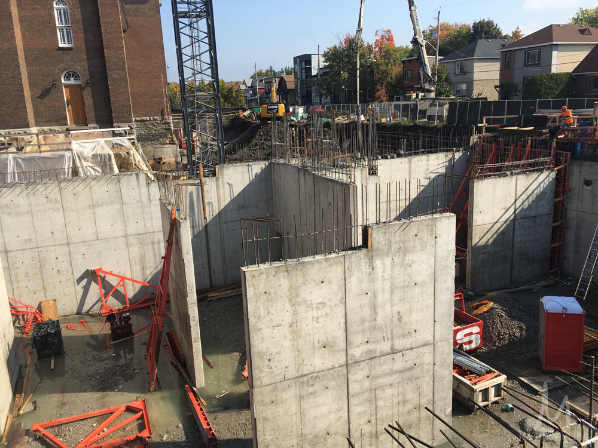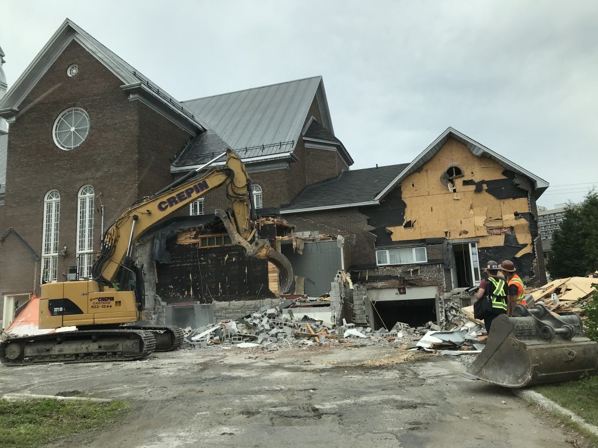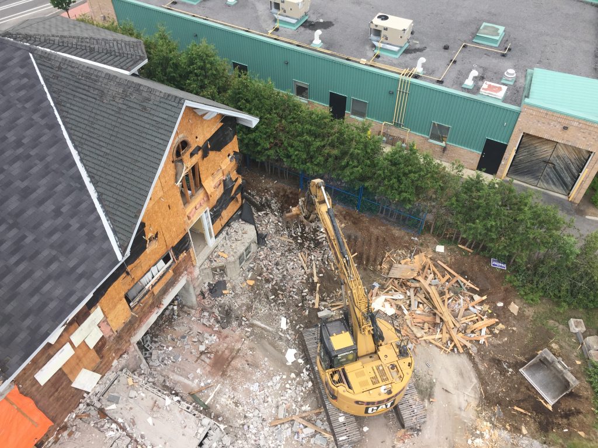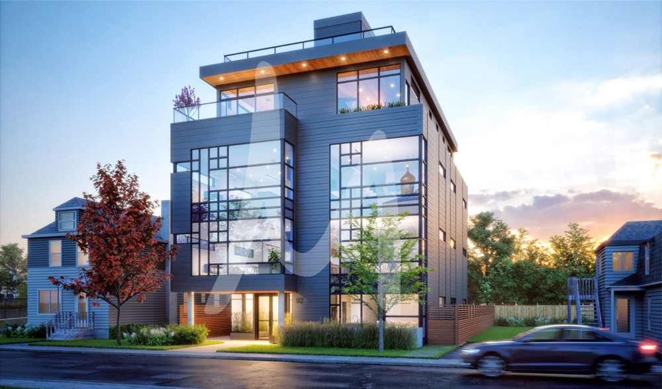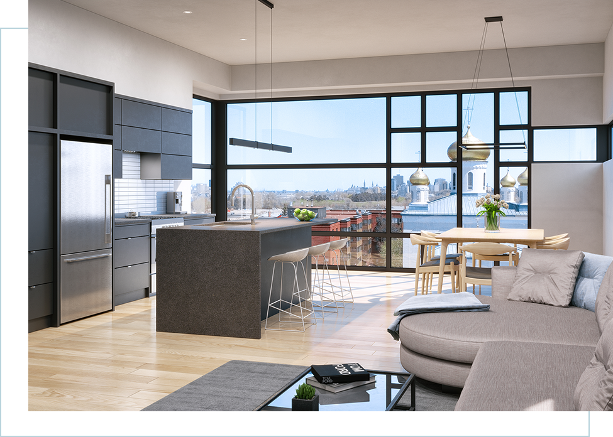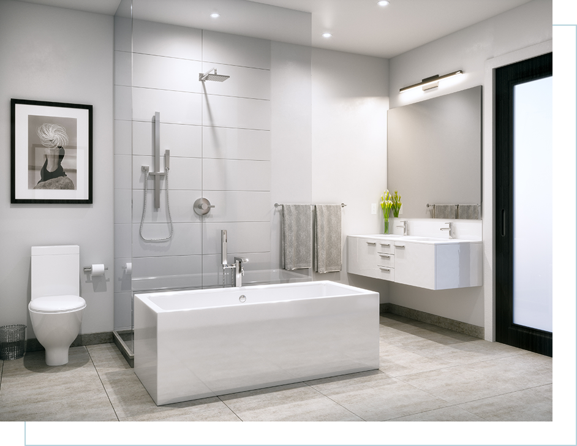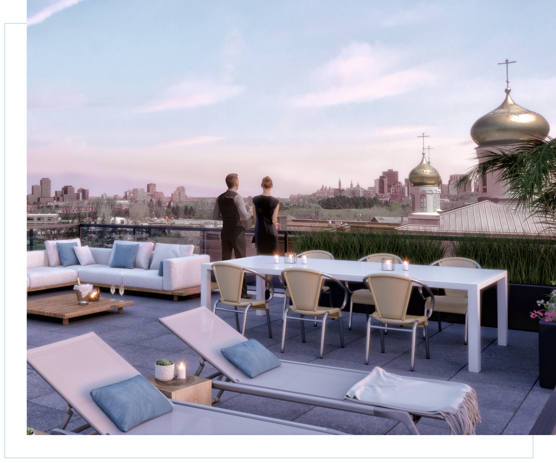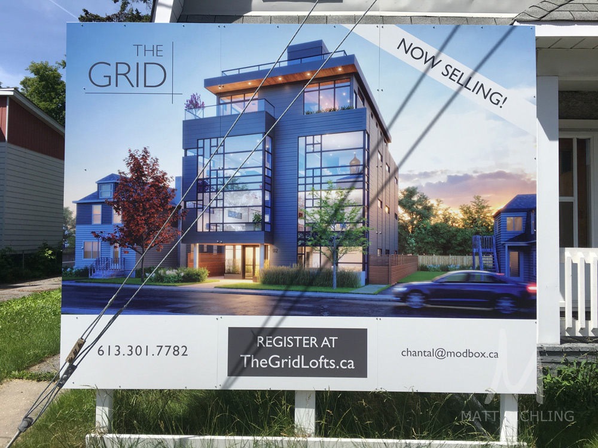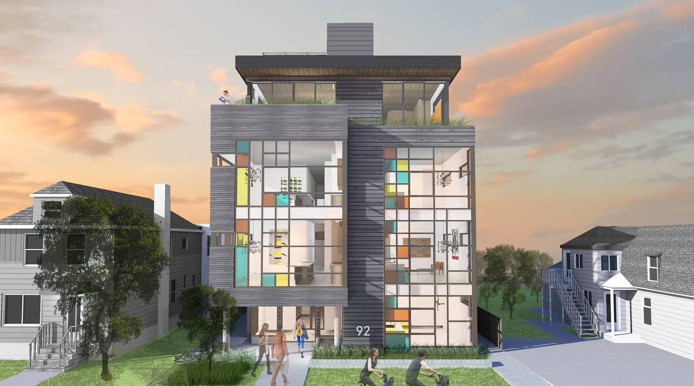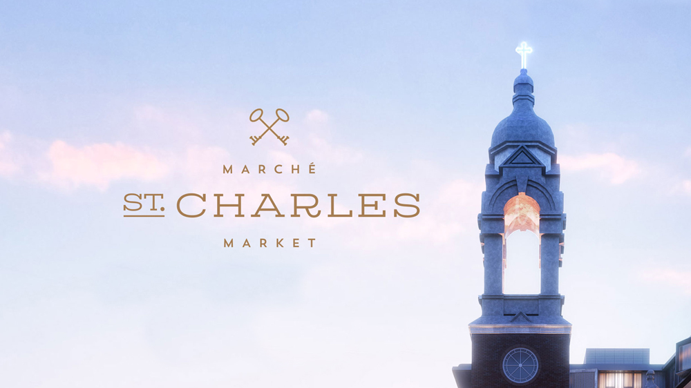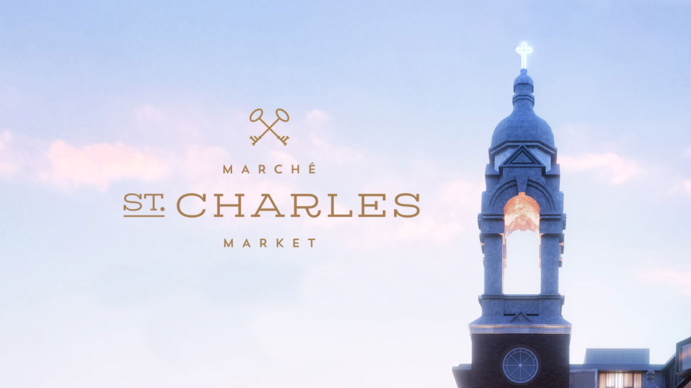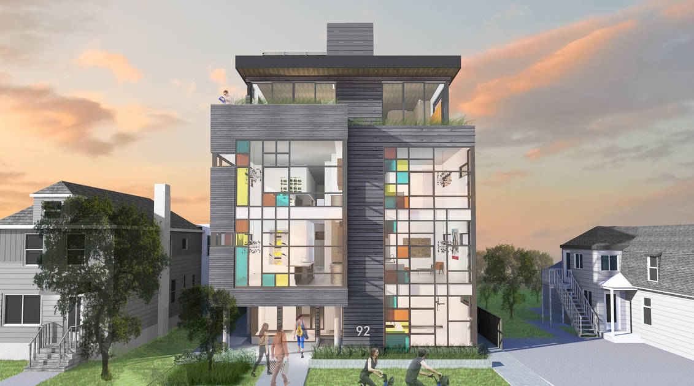**For more information about St Charles Market, visit our St Charles Market condo page here. Includes everything about St Charles Market in one place, floorplans, renderings, etc.**
Modbox Developments has come a long way with its stunning Beechwood project, St Charles Market. They are down to their last remaining unit (out of the 38 units and four penthouses) a gorgeous penthouse that is listed at $4,550,000. Penthouse #3 is a four-bedroom three-bathroom, custom-designed with 270-degree views, 3,923sqft of indoor space, and 426sqft of outdoor space. The unit includes two parking spaces and a storage locker.
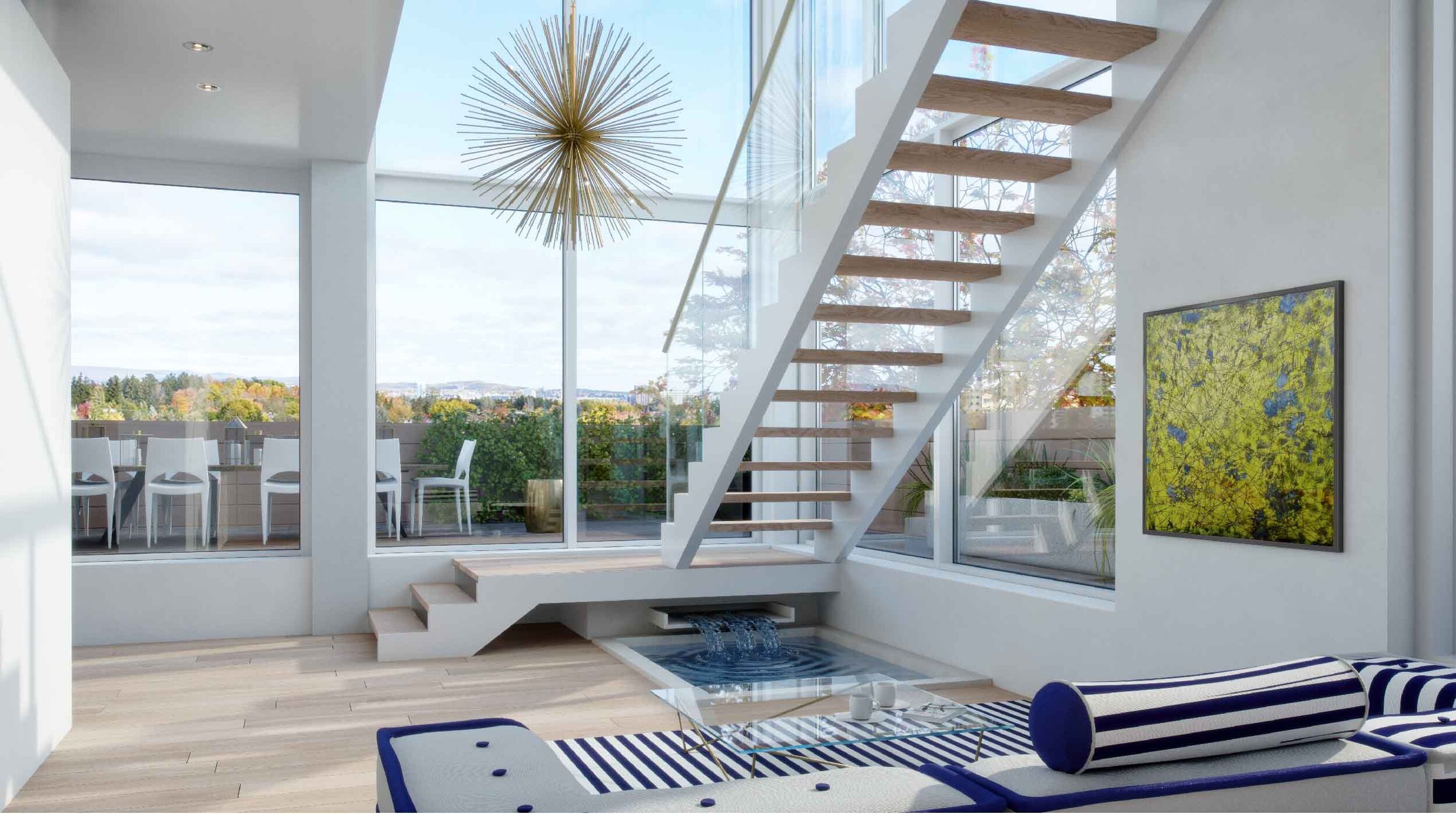
https://stcharlesmarket.ca/
For more information visit the St Charles Market condo page here, or fill out the form at the bottom of the page. Questions about pre-construction condos in Ottawa? Let’s chat.
