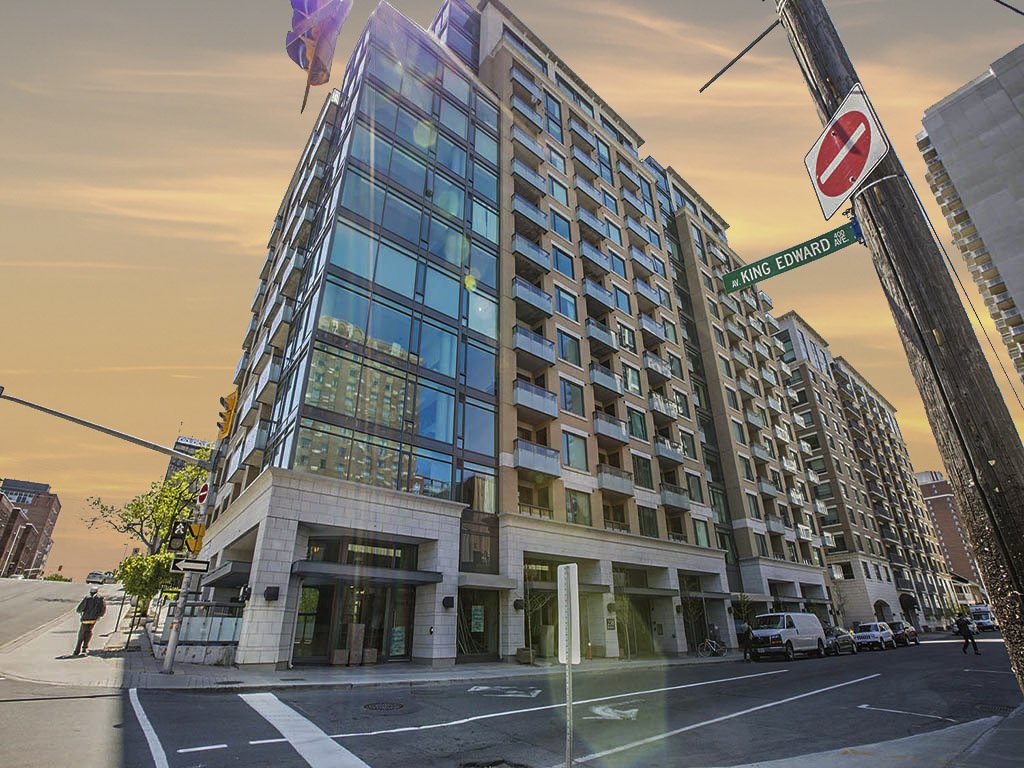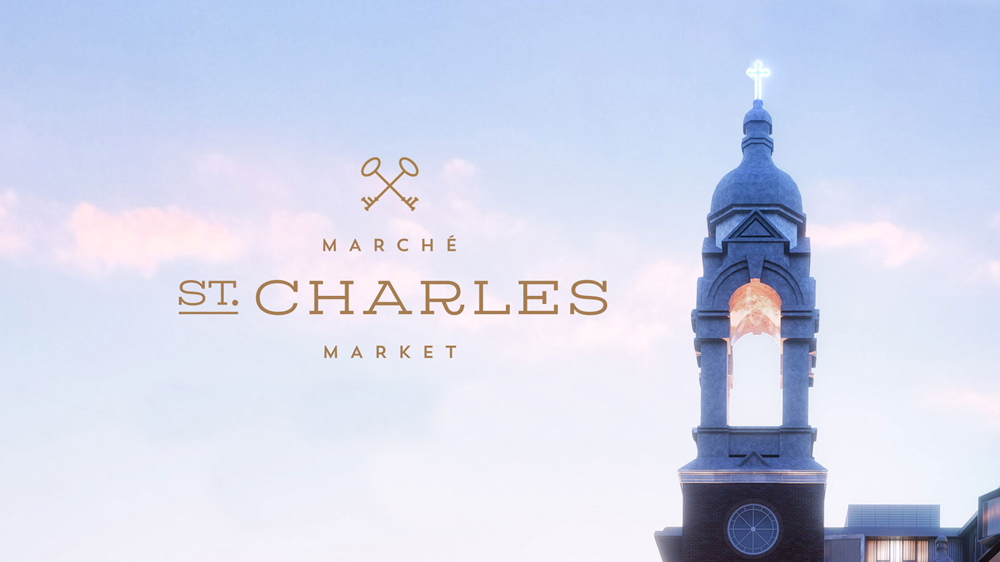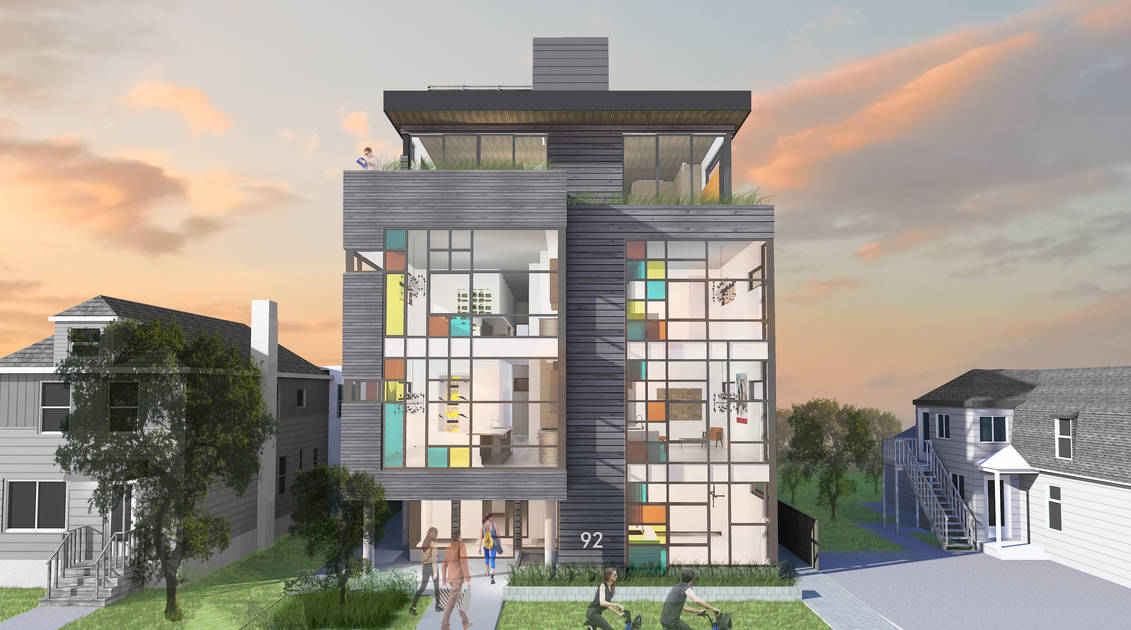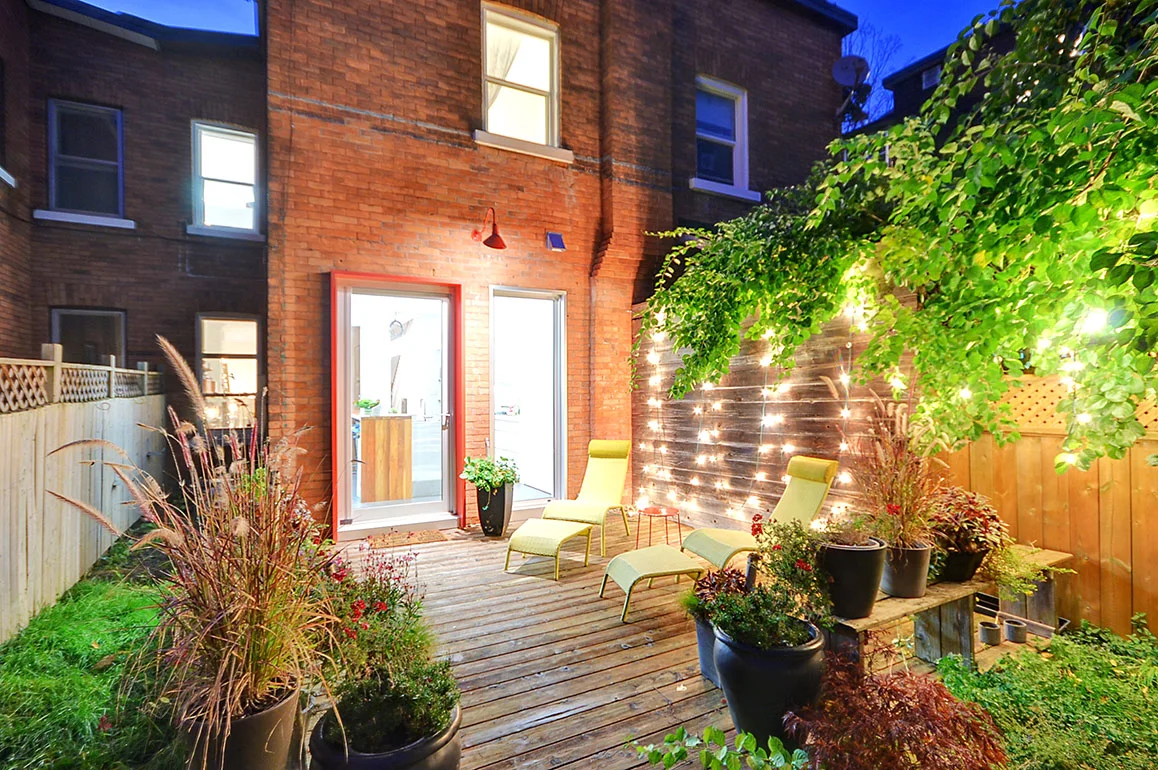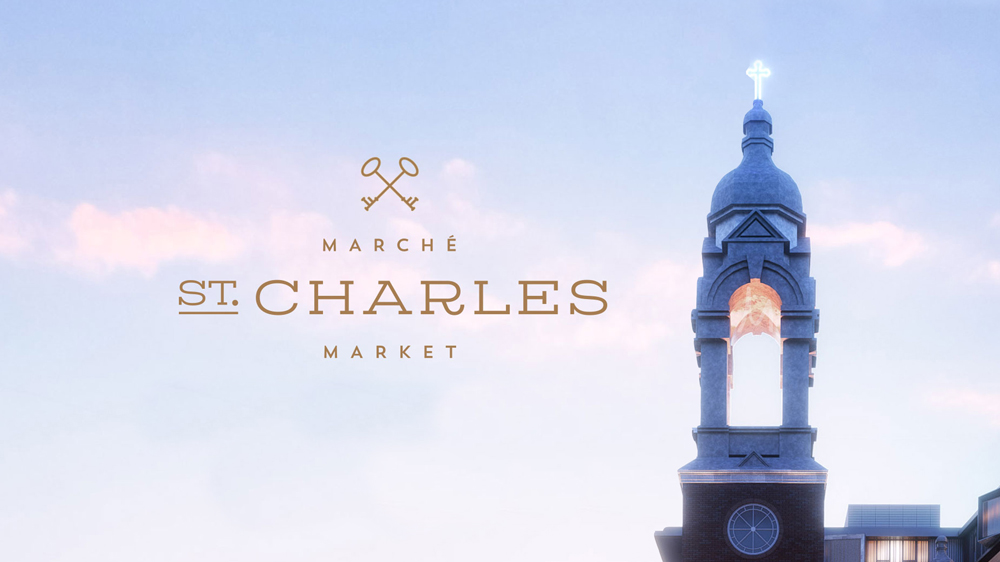
St. Charles Market, located at 135 Barrette street, has officially sold 55% of the 54 units. Building completion is set for late 2018. Built by Modbox Developments, prices for remaining units start at $443,900 (for unit 207 the 911 sqft two bedroom two bathroom) up to $3.2M for Penthouse 3 (a custom designed 3,923sqft four bedroom, three bathroom). Penthouse 3 is the last available of the four penthouses. Automated valet parking is an additional $35,000, storage locker is an additional $5,000. Monthly condo fees are estimated to be $0.46sqft (plus parking $56 and locker $17). The last barrier-free unit (unit 202) is still available.
For more information including all updates, floor plans, renderings and sales/construction updates regarding St Charles Market, visit the St Charles page here.





