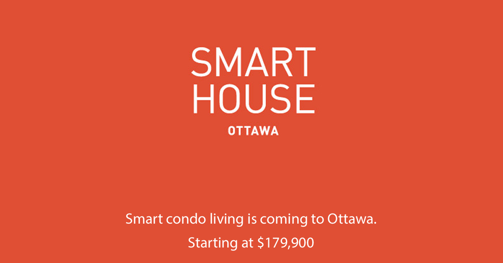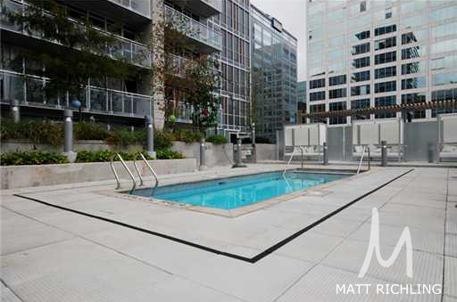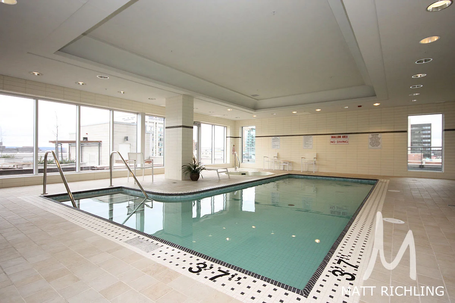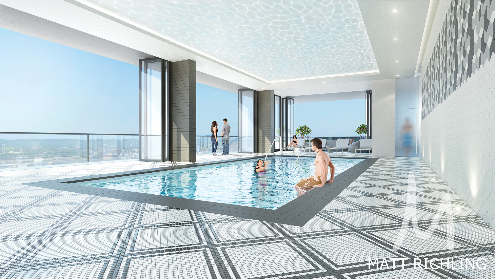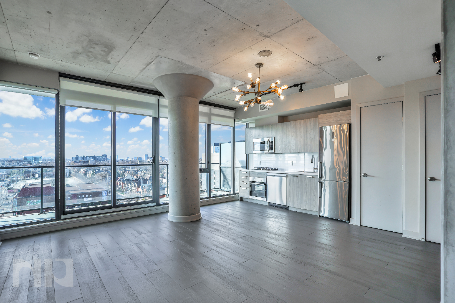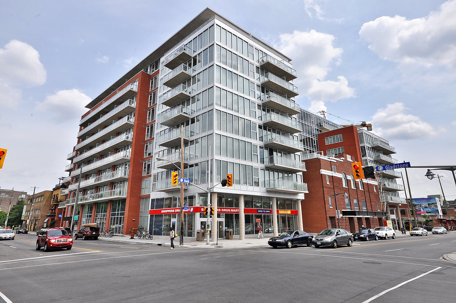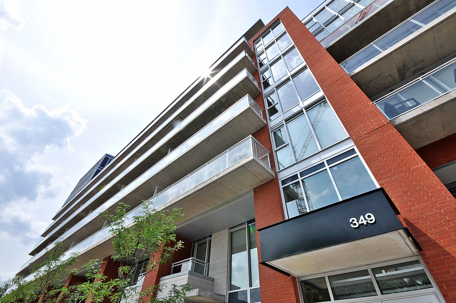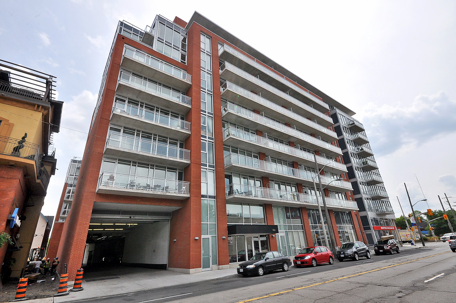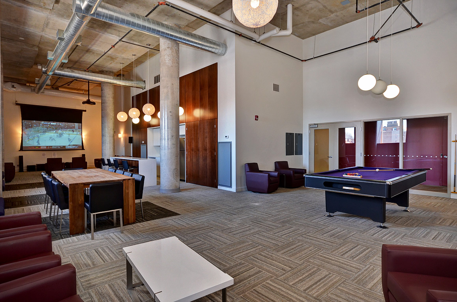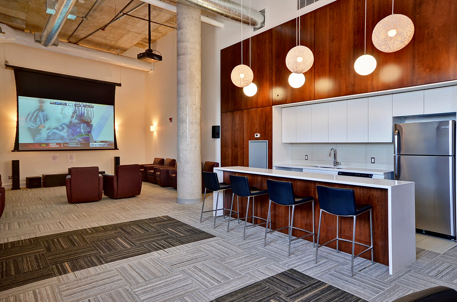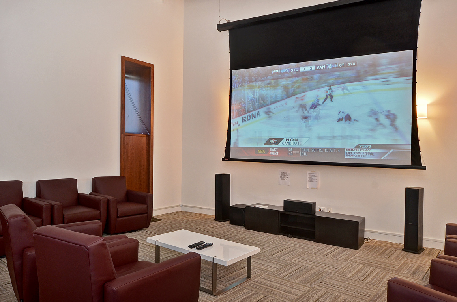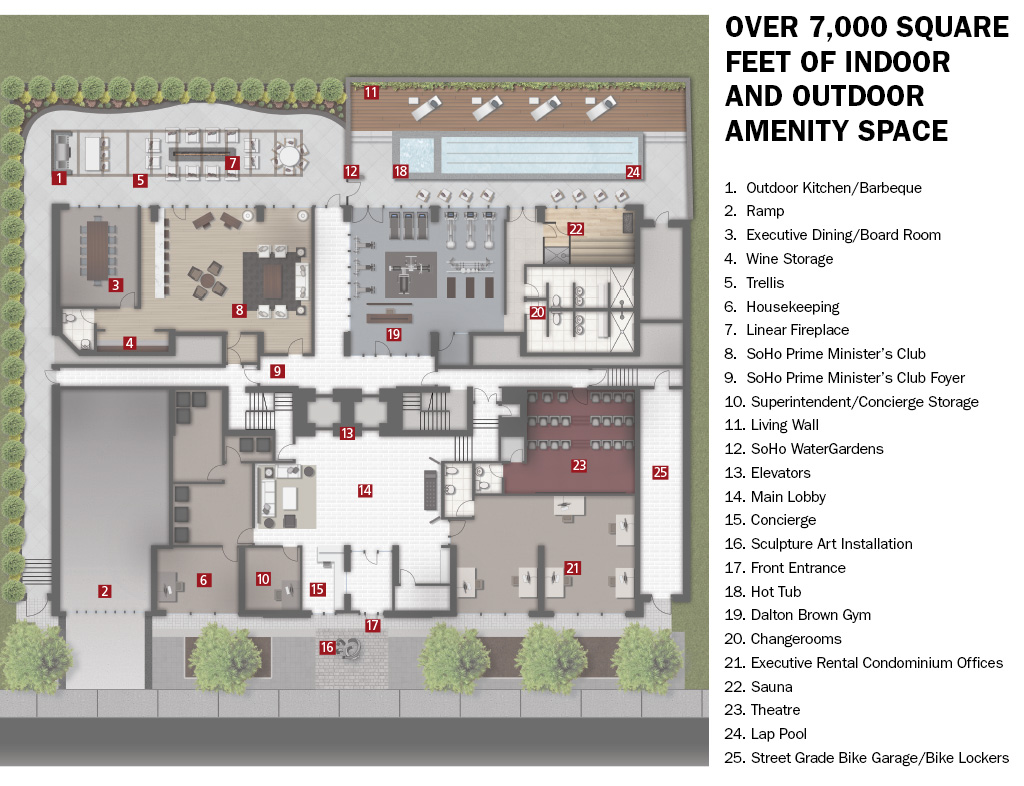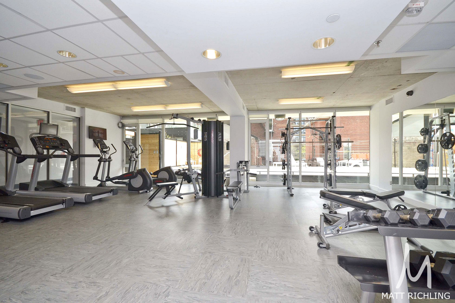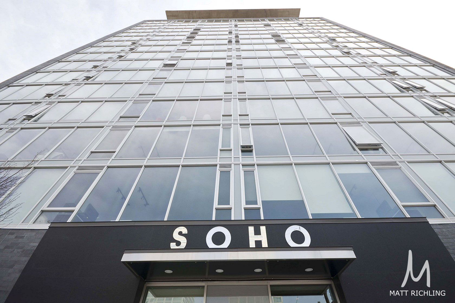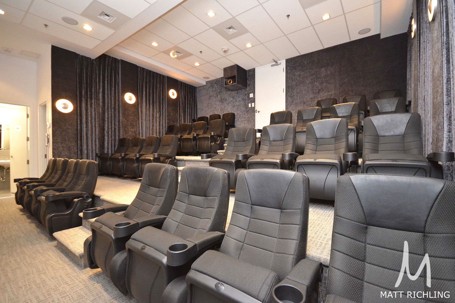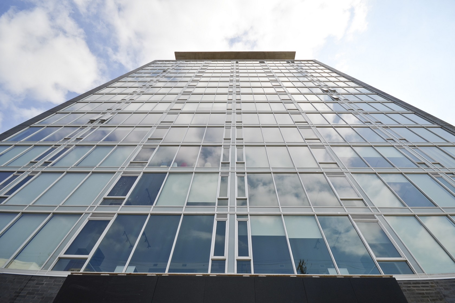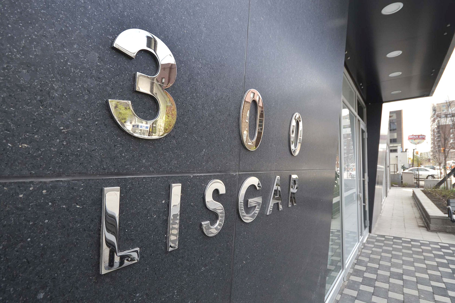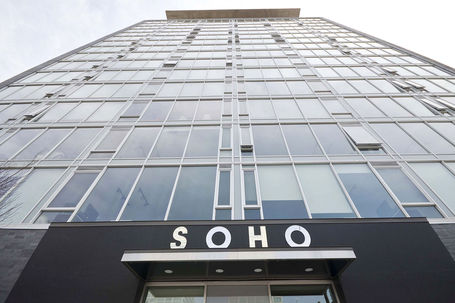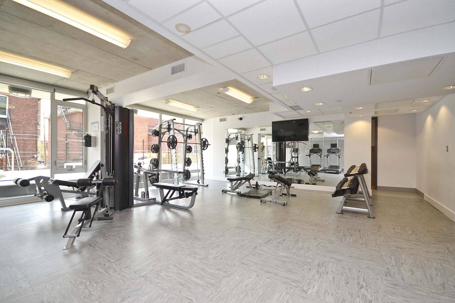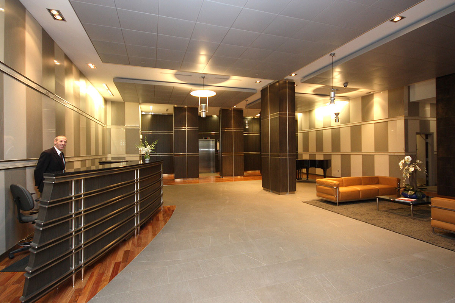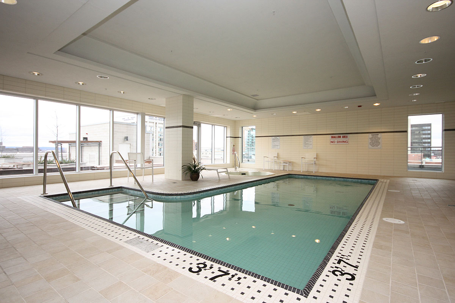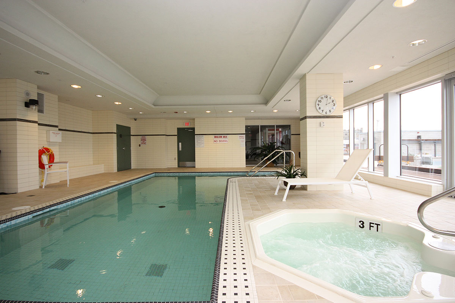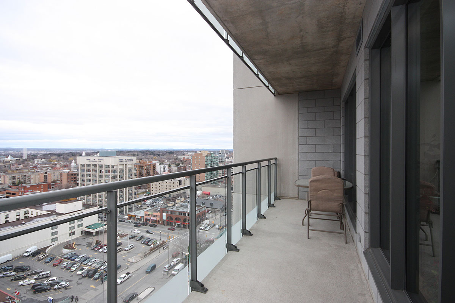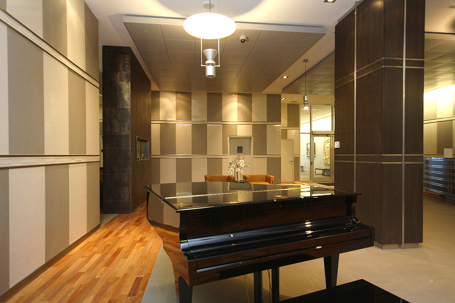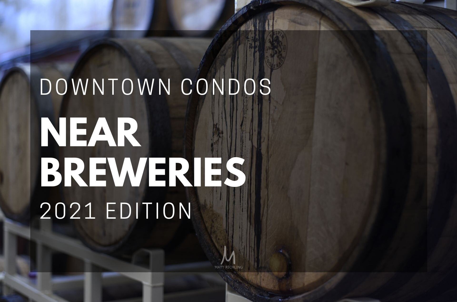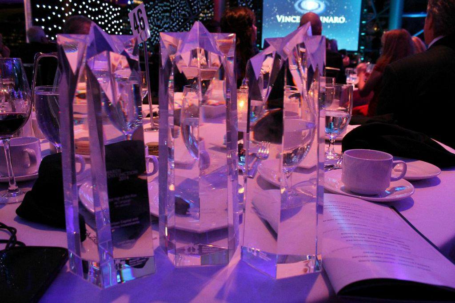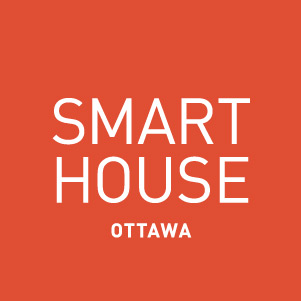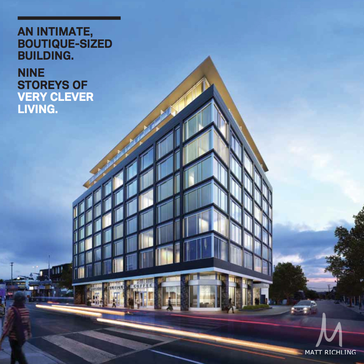**For more information about James House, visit our James House by Urban Capital page which Includes everything about James House in one place, floorplans, renderings, pricing, etc.**
Everyone is very excited for this news to finally break - James House is coming! We will have floorplans, pricing, and the ability to submit worksheets (on a first-come basis) starting this Saturday the 20th. If you have any interest in the project, please fill out the form below and we will be in contact with the information Saturday morning (or earlier).
Please note - we are a Platinum VIP agent with Urban Capital and have first access to this project. If you are interested in the project or securing a unit please fill out the form below. There are numerous agents with fake websites claiming to have early access - and do not have the ability to reserve units.















