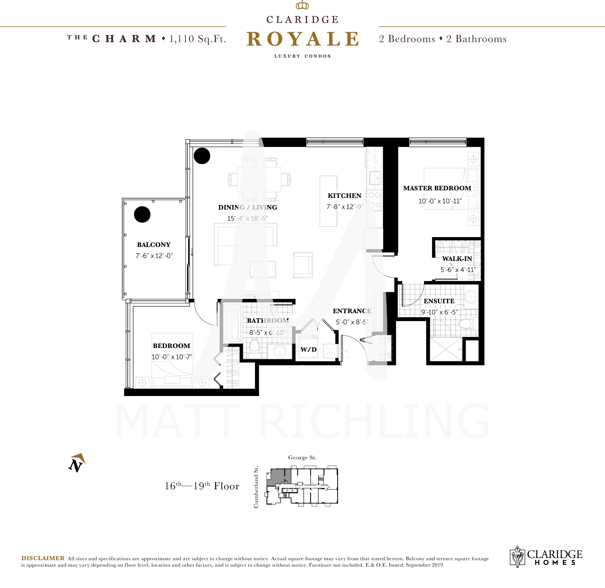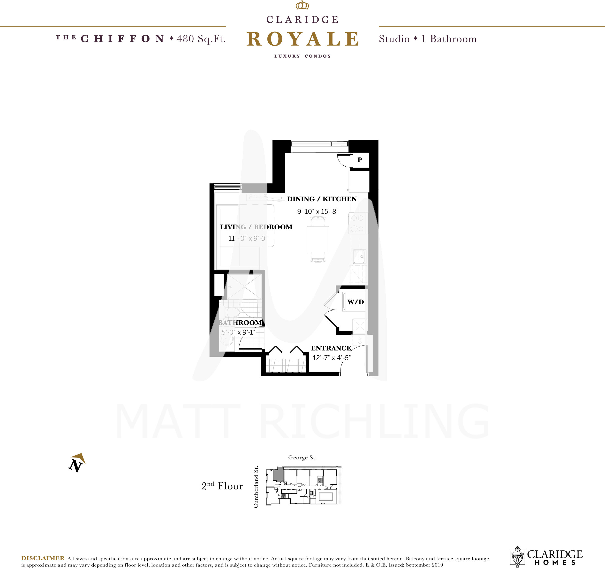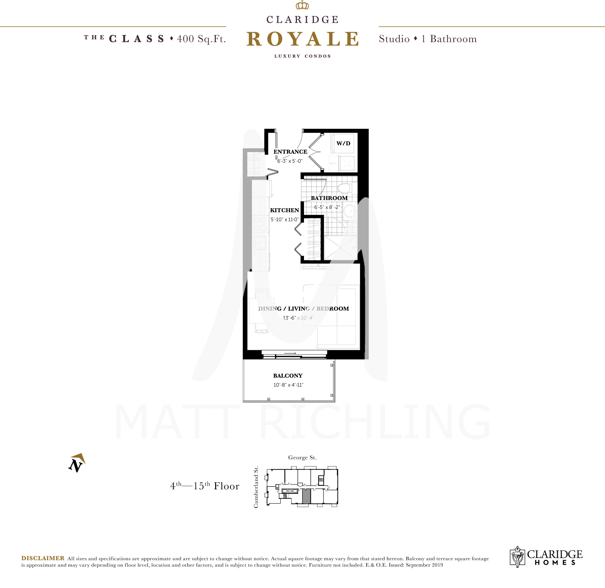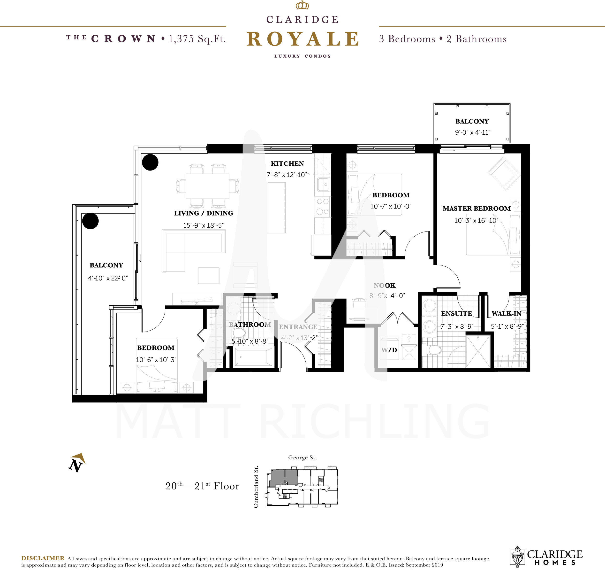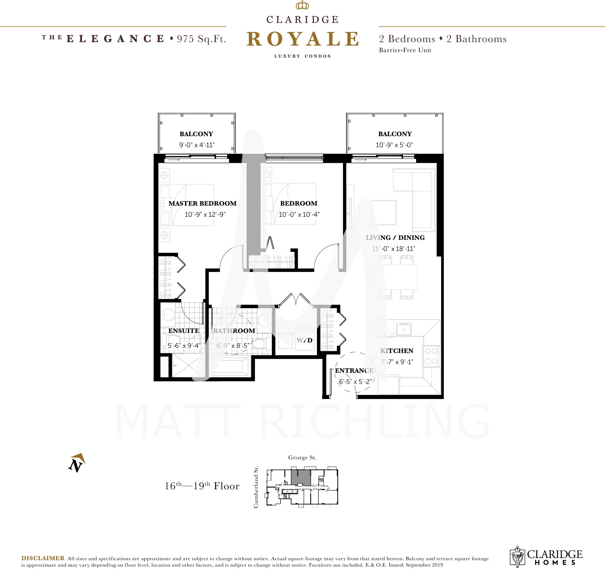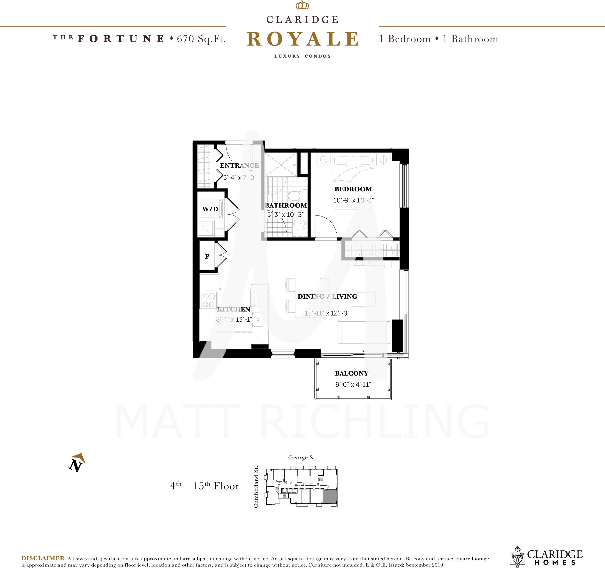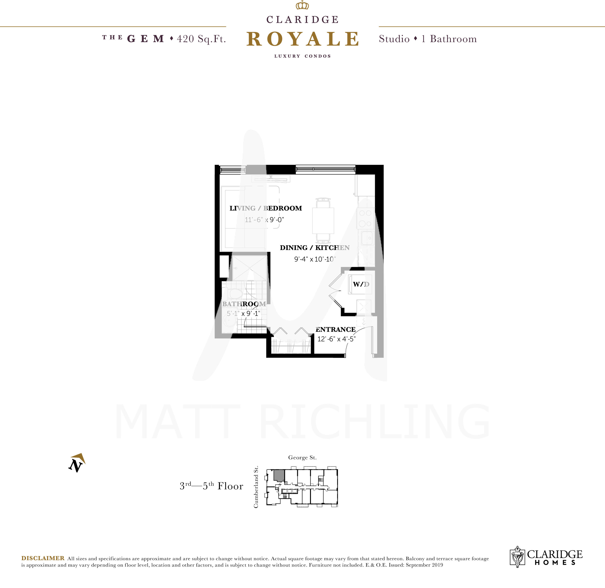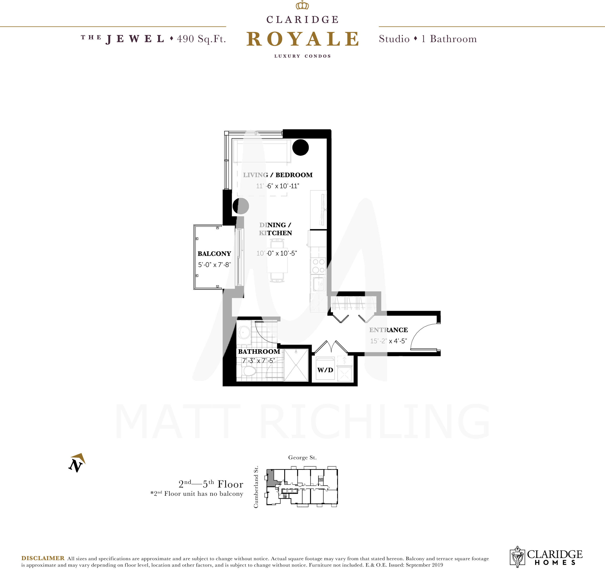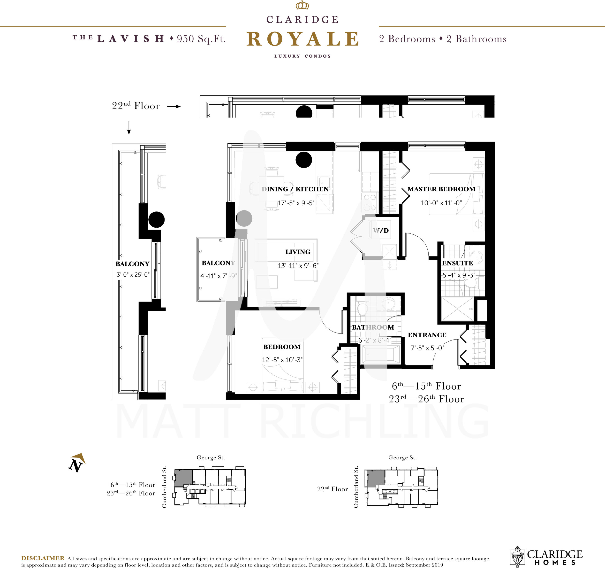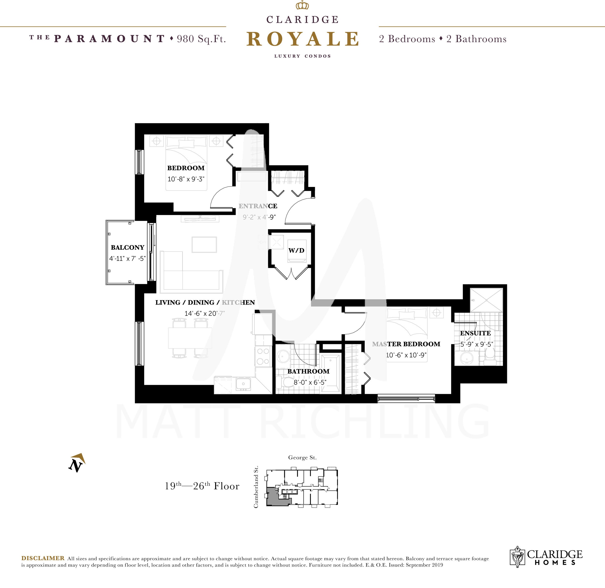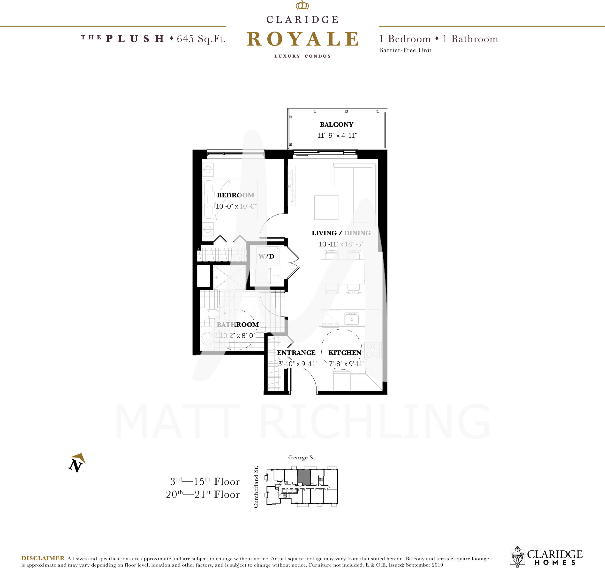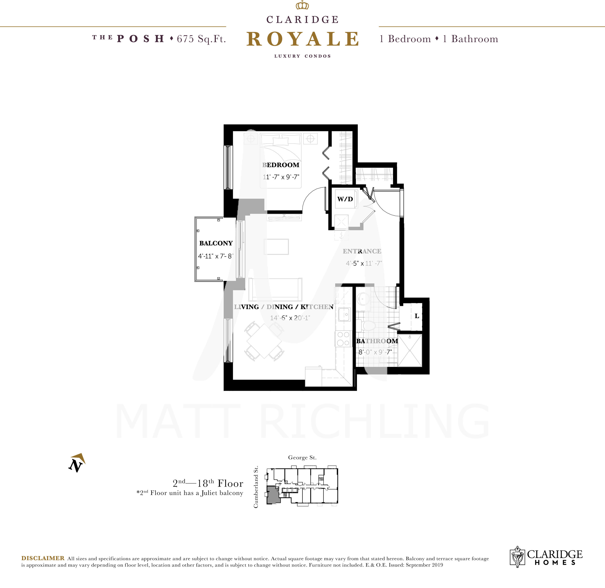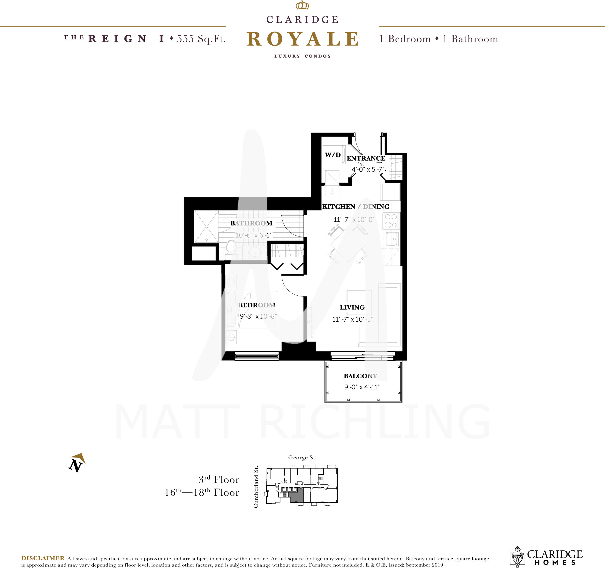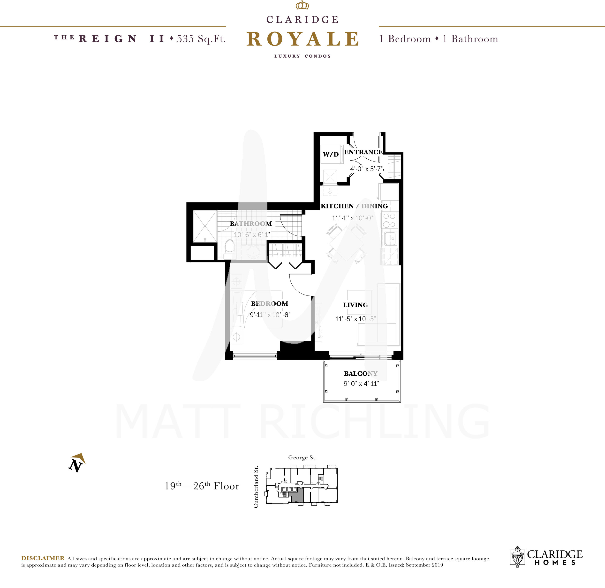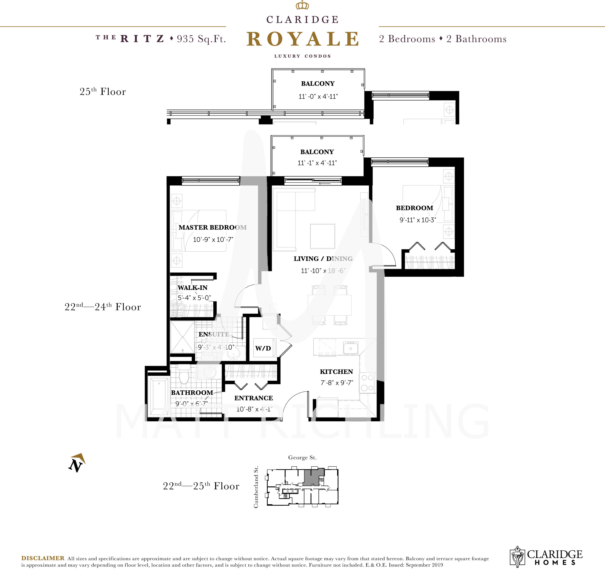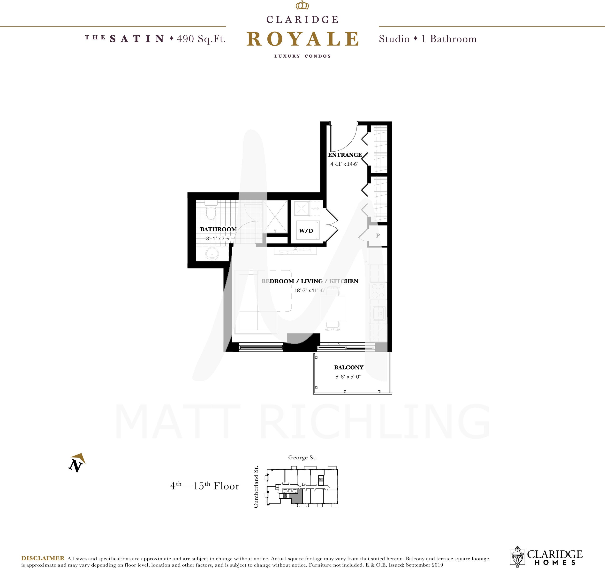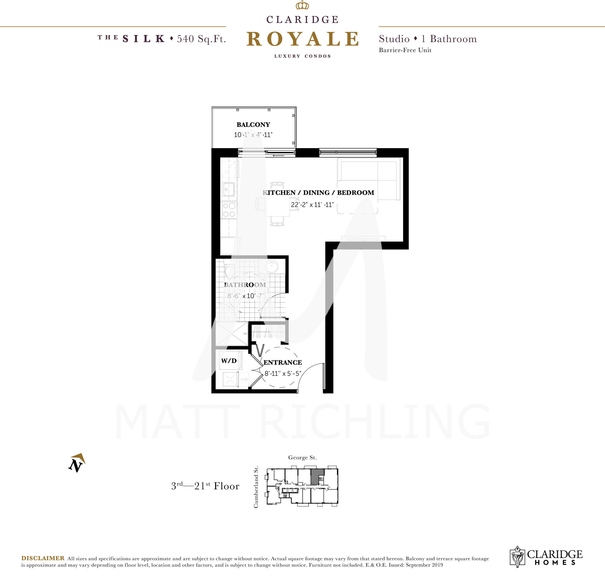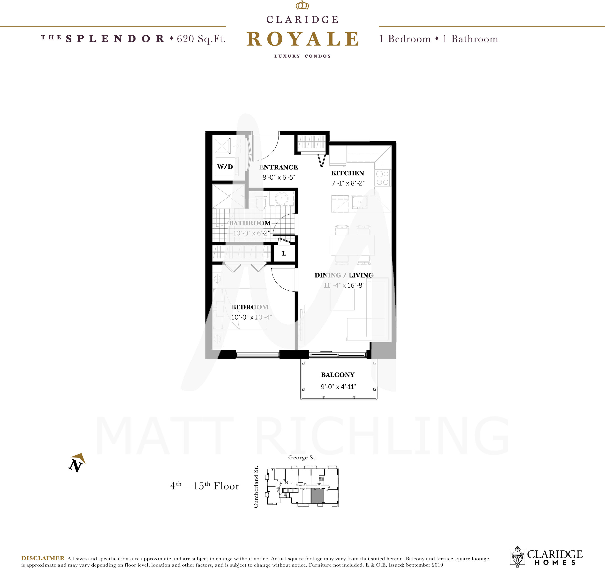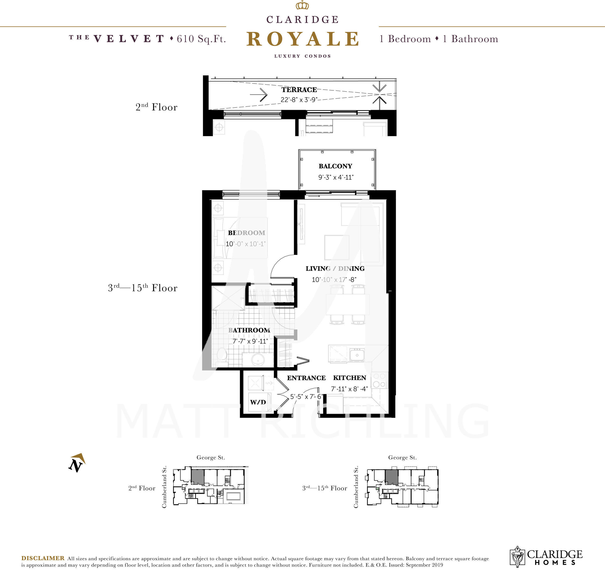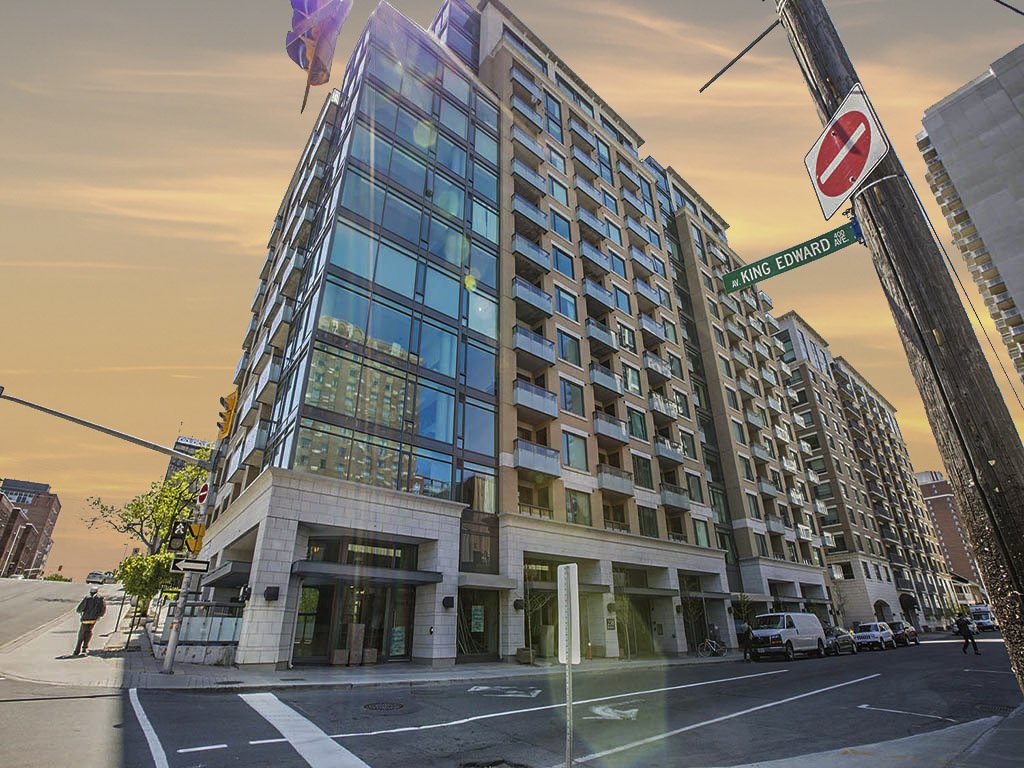
**For more information about Claridge Royale, visit our Claridge Royale page here. **
Claridge has officially released the floor plans and pricing ahead of the launch for its latest project Claridge Royale. Located at 180 George Street, Claridge Royale will be launched to the public tomorrow at 12noon, with VIP clients getting access at 10am. The launch will take place at the sales centre, across the street, at 244 Rideau Street.
Some quick numbers:
- The building average is $657/sqft
- The average unit size for the building is 669sqft.
- There are 22 units that are priced below $300,000
- One storage locker included in the price with each unit
- Parking is $45,000 for one beds or larger (not available for studios)
- They are adding a rooftop patio (on the condo roof) in addition to podium roof.
- 20% deposit (15% in 30 days, 5% on occupancy)
- Occupancy September 2024.... told to expect 2025
See below for the floor plans. Pricing is available upon request. Fill out the form at the bottom of the page for more information.


