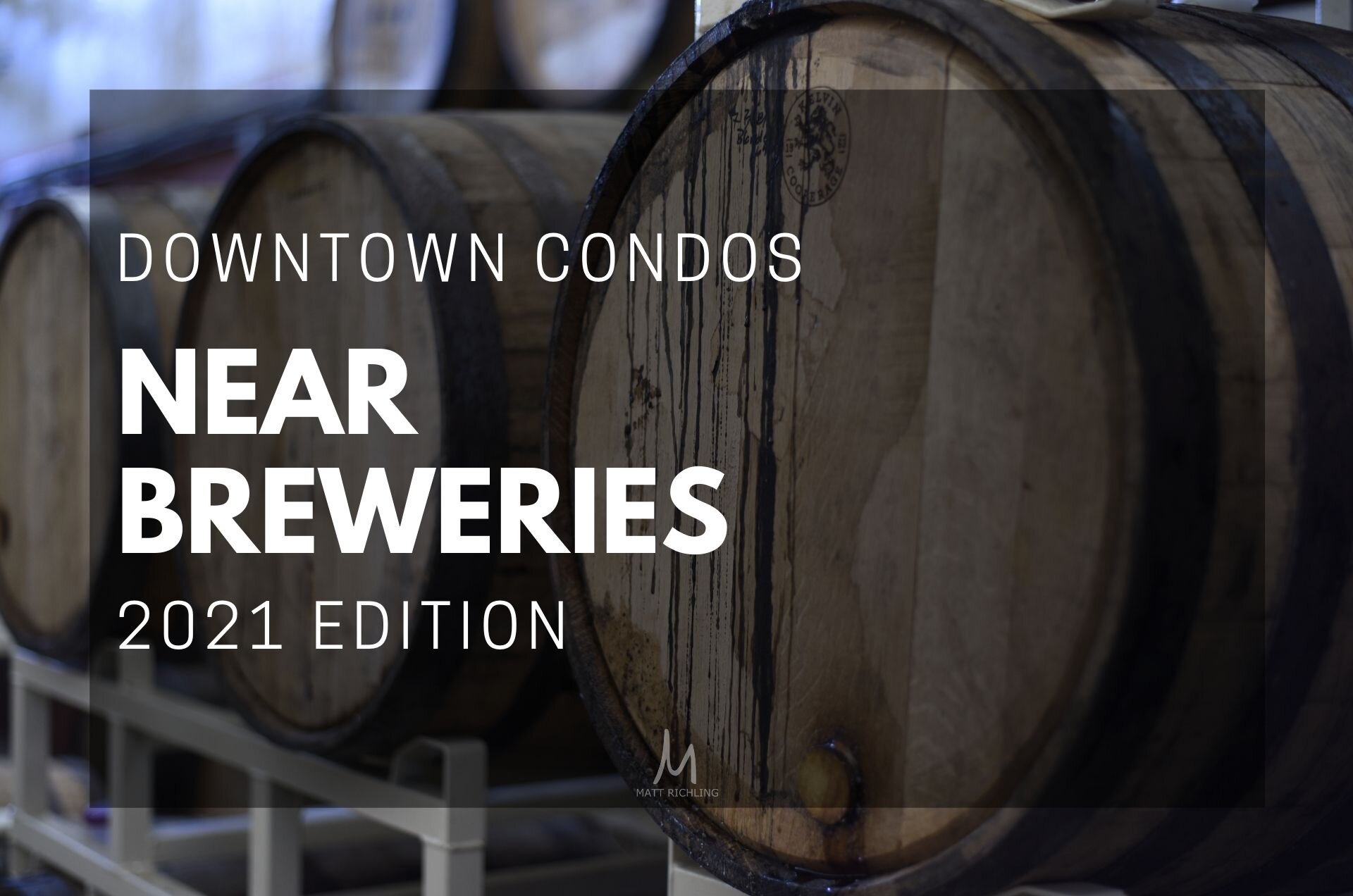Construction Photo from Richcraft of the 16th Floor of The Bowery on January 28th!
Often it is easy to forget how much work is involved in the construction of a building, and how exactly the buildings are built. Here is a quick example of the construction process for the concrete slabs (or floor) of a concrete highrise condominium. These are all from The Bowery and give you a great sense of what could be in your floor and ceiling.
The main "squares" or woven material is the steel rebar or rod's which provide the strength and woven together throughout every area. Once that is complete all of the tubing and conduits are run for each unit. The red is hot water, blue is cold water, and the grey is electrical along with "other" cables such as fire, audio/visual etc. Some builders run extra to different rooms since it is nearly impossible after the concrete is set.
The rebar (steel rod's) sticking up are to connect vertical concrete walls and columns that support the floor above. The photo below, shows a finished slab that is curing (drying). It gives you a better idea of a more finished product - you can see the vertical rebar for support columns/walls, and the plumbing and other conduits.
Fact - Most concrete subfloors are between 7-10 inches thick, which doesn't include any flooring or subflooring - just the concrete!

















